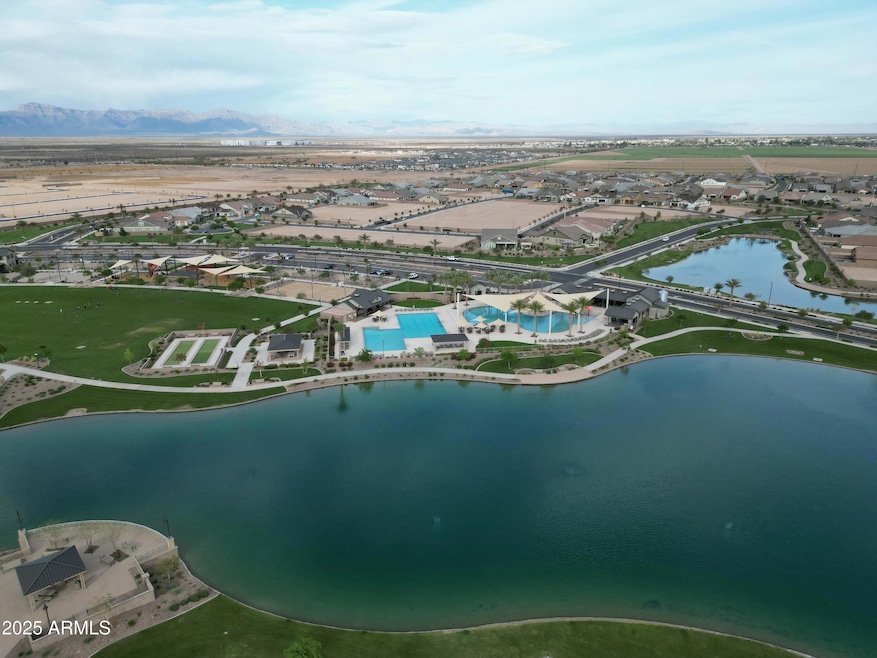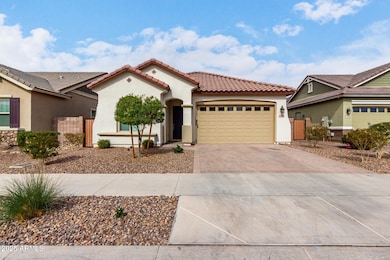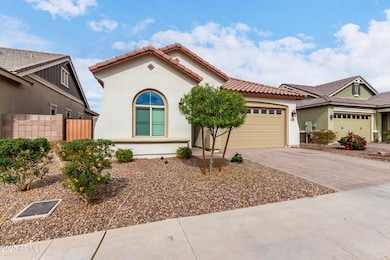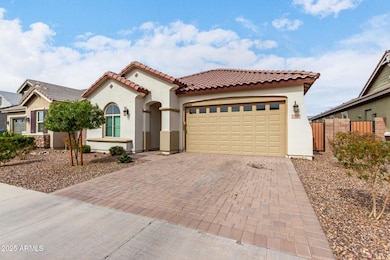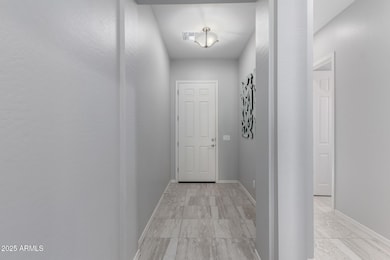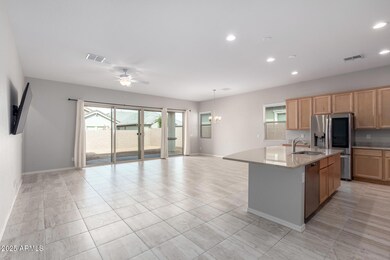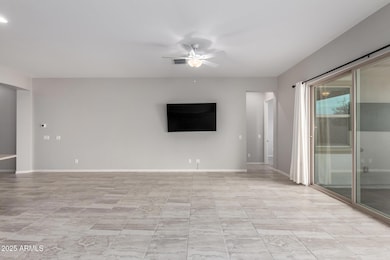
23150 E Thornton Rd Queen Creek, AZ 85142
Superstition Vistas NeighborhoodHighlights
- Community Lake
- Granite Countertops
- Tennis Courts
- Queen Creek Junior High School Rated A-
- Heated Community Pool
- Covered patio or porch
About This Home
As of June 2025Take pride in residing in this wonderful single-level home in Barney Farms Community! Inside, you will find tile flooring, ceiling fans, and fresh neutral paint that promotes an inviting vibe. Spacious open floor plan features multi-sliding glass doors to the back patio, creating a harmonious indoor-outdoor connection. Upgraded kitchen comes with recessed lighting, abundant cabinets with crown moulding, granite counters, a walk-in pantry, a prep island with a breakfast bar, and stainless steel appliances. The main bedroom offers a serene retreat, equipped with plush carpet, an ensuite with dual sinks, and a walk-in closet. For convenience, all appliances convey! Large backyard with a covered patio awaits your personal touch and landscape ideas.
Seller is open to concessions!
Last Agent to Sell the Property
LPT Realty, LLC License #SA711632000 Listed on: 02/22/2025

Home Details
Home Type
- Single Family
Est. Annual Taxes
- $2,487
Year Built
- Built in 2021
Lot Details
- 5,760 Sq Ft Lot
- Block Wall Fence
HOA Fees
- $165 Monthly HOA Fees
Parking
- 2 Car Direct Access Garage
- Garage Door Opener
Home Design
- Wood Frame Construction
- Tile Roof
- Stucco
Interior Spaces
- 2,100 Sq Ft Home
- 1-Story Property
- Ceiling height of 9 feet or more
- Ceiling Fan
- Double Pane Windows
- Solar Screens
Kitchen
- Breakfast Bar
- Built-In Microwave
- Kitchen Island
- Granite Countertops
Flooring
- Carpet
- Tile
Bedrooms and Bathrooms
- 4 Bedrooms
- Primary Bathroom is a Full Bathroom
- 3 Bathrooms
- Dual Vanity Sinks in Primary Bathroom
- Bathtub With Separate Shower Stall
Schools
- Queen Creek Elementary School
- Queen Creek Junior High School
- Eastmark High School
Utilities
- Central Air
- Heating System Uses Natural Gas
- High Speed Internet
- Cable TV Available
Additional Features
- No Interior Steps
- Covered patio or porch
Listing and Financial Details
- Tax Lot 334
- Assessor Parcel Number 304-63-319
Community Details
Overview
- Association fees include ground maintenance
- Ccmc Association, Phone Number (480) 921-7500
- Built by Fulton Homes
- Barney Farms Subdivision
- Community Lake
Amenities
- Recreation Room
Recreation
- Tennis Courts
- Pickleball Courts
- Community Playground
- Heated Community Pool
- Community Spa
- Bike Trail
Ownership History
Purchase Details
Home Financials for this Owner
Home Financials are based on the most recent Mortgage that was taken out on this home.Purchase Details
Home Financials for this Owner
Home Financials are based on the most recent Mortgage that was taken out on this home.Similar Homes in the area
Home Values in the Area
Average Home Value in this Area
Purchase History
| Date | Type | Sale Price | Title Company |
|---|---|---|---|
| Warranty Deed | $549,900 | American Title Service Agency | |
| Special Warranty Deed | $419,212 | Security Title | |
| Special Warranty Deed | $315,790 | Security Title |
Mortgage History
| Date | Status | Loan Amount | Loan Type |
|---|---|---|---|
| Open | $539,939 | FHA | |
| Previous Owner | $398,251 | New Conventional | |
| Previous Owner | $200,000,000 | Credit Line Revolving |
Property History
| Date | Event | Price | Change | Sq Ft Price |
|---|---|---|---|---|
| 06/09/2025 06/09/25 | Sold | $549,900 | 0.0% | $262 / Sq Ft |
| 05/07/2025 05/07/25 | Pending | -- | -- | -- |
| 05/02/2025 05/02/25 | Price Changed | $549,900 | 0.0% | $262 / Sq Ft |
| 03/28/2025 03/28/25 | Price Changed | $550,000 | -2.7% | $262 / Sq Ft |
| 03/11/2025 03/11/25 | Price Changed | $565,000 | -0.9% | $269 / Sq Ft |
| 03/07/2025 03/07/25 | For Sale | $570,000 | 0.0% | $271 / Sq Ft |
| 03/05/2025 03/05/25 | Pending | -- | -- | -- |
| 03/01/2025 03/01/25 | Price Changed | $570,000 | -0.9% | $271 / Sq Ft |
| 02/22/2025 02/22/25 | For Sale | $575,000 | -- | $274 / Sq Ft |
Tax History Compared to Growth
Tax History
| Year | Tax Paid | Tax Assessment Tax Assessment Total Assessment is a certain percentage of the fair market value that is determined by local assessors to be the total taxable value of land and additions on the property. | Land | Improvement |
|---|---|---|---|---|
| 2025 | $2,487 | $26,022 | -- | -- |
| 2024 | $2,497 | $24,783 | -- | -- |
| 2023 | $2,497 | $41,130 | $8,220 | $32,910 |
| 2022 | $2,364 | $33,550 | $6,710 | $26,840 |
| 2021 | $175 | $2,040 | $2,040 | $0 |
| 2020 | $188 | $2,180 | $2,180 | $0 |
Agents Affiliated with this Home
-
N
Seller's Agent in 2025
Nicholas Villalobos
LPT Realty, LLC
-
J
Buyer's Agent in 2025
Jill Westphal
Grace Realty Group, LLC
Map
Source: Arizona Regional Multiple Listing Service (ARMLS)
MLS Number: 6822523
APN: 304-63-319
- 23069 E Mayberry Rd
- 23148 E Carriage Way
- 23058 E Mayberry Rd
- 20073 S 231st Place
- 1364 W Spine Tree Ave
- 1342 W Spine Tree Ave
- 1272 W Joshua Tree Ave
- 23032 E Roundup Way
- 23163 E Canary Way
- 23008 E Roundup Way
- 23162 E Canary Way
- 1246 W Spine Tree Ave
- 23146 E Canary Way
- 20936 S 231st Way
- 23030 E Saddle Way
- 23105 E Saddle Way
- 23113 E Saddle Way
- 23056 E Roundup Way
- 23039 E Roundup Way
- 23048 E Roundup Way
