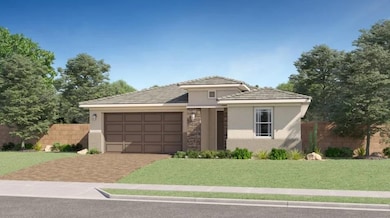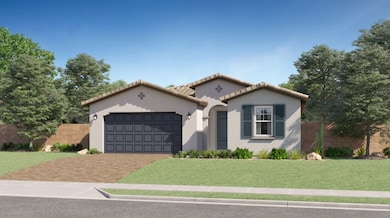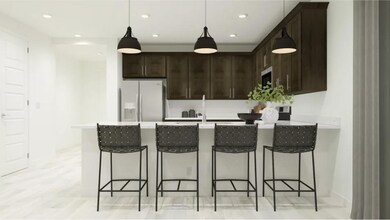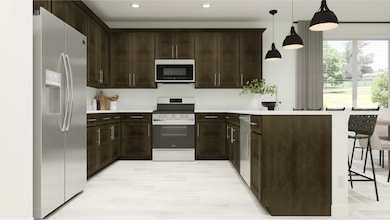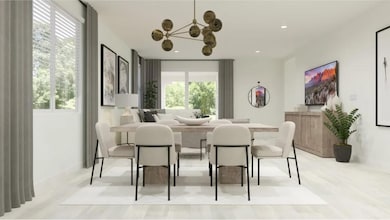
Clark II Plan 4076 Queen Creek, AZ 85142
Superstition Vistas NeighborhoodEstimated payment $3,600/month
Total Views
539
5
Beds
3
Baths
2,233
Sq Ft
$247
Price per Sq Ft
Highlights
- New Construction
- Community Pool
- 1-Story Property
- Queen Creek Junior High School Rated A-
- Community Playground
About This Home
This single-level home showcases a spacious open floorplan shared between the Great Room, kitchen and dining area, with access to the covered patio for outdoor lounging and entertaining. The owner’s suite enjoys a private location at the back of the home, complemented by an en-suite bathroom and walk-in closet. The four secondary bedrooms are comfortable and private retreats for household members and overnight guests.
Home Details
Home Type
- Single Family
Parking
- 2 Car Garage
Home Design
- New Construction
- Ready To Build Floorplan
- Clark Ii Plan 4076
Interior Spaces
- 2,233 Sq Ft Home
- 1-Story Property
Bedrooms and Bathrooms
- 5 Bedrooms
- 3 Full Bathrooms
Community Details
Overview
- Actively Selling
- Built by Lennar
- Madera Horizon Subdivision
Recreation
- Community Playground
- Community Pool
Sales Office
- 23153 E. Saddle Way
- Queen Creek, AZ 85142
- 602-661-3437
- Builder Spec Website
Office Hours
- Mon 9AM-5PM | Tue 9AM-6PM | Wed 9AM-6PM | Thu 9AM-6PM | Fri 9AM-5PM | Sat 9AM-5PM | Sun 9AM-5PM
Map
Create a Home Valuation Report for This Property
The Home Valuation Report is an in-depth analysis detailing your home's value as well as a comparison with similar homes in the area
Similar Homes in the area
Home Values in the Area
Average Home Value in this Area
Property History
| Date | Event | Price | Change | Sq Ft Price |
|---|---|---|---|---|
| 03/19/2025 03/19/25 | Price Changed | $551,990 | +0.4% | $247 / Sq Ft |
| 03/04/2025 03/04/25 | Price Changed | $549,990 | +0.2% | $246 / Sq Ft |
| 02/27/2025 02/27/25 | Price Changed | $548,990 | +0.2% | $246 / Sq Ft |
| 02/25/2025 02/25/25 | For Sale | $547,990 | -- | $245 / Sq Ft |
Nearby Homes
- 23163 E Alyssa Rd
- 23164 E Alyssa Rd
- 23098 E Nightingale Rd
- 23153 E Saddle Way
- 23153 E Saddle Way
- 23050 E Nightingale Rd
- 23074 E Nightingale Rd
- 23110 E Nightingale Rd
- 23153 E Saddle Way
- 23153 E Saddle Way
- 23153 E Saddle Way
- 23153 E Saddle Way
- 23153 E Saddle Way
- 23158 E Nightingale Rd
- 23153 E Saddle Way
- 23153 E Saddle Way
- 23153 E Saddle Way
- 23153 E Saddle Way
- 23134 E Nightingale Rd
- 23153 E Saddle Way
- 23007 E Roundup Way
- 21318 S 231st Place
- 22638 E Saddle Way
- 21355 S 231st St
- 21397 S 231st St
- 21411 S 231st St
- 23129 E Carriage Way
- 1410 W Spine Tree Ave
- 21510 S 231st Way
- 22535 E Queen Creek Rd
- 21566 S 231st Way
- 21595 S 231st Way
- 19944 S 231st Place
- 21815 S 230th Way
- 22697 E Tierra Grande
- 22488 E Munoz St
- 22061 E Camacho Rd Unit ID1251864P
- 22061 E Camacho Rd Unit ID1251871P
- 22868 E Desert Hills Dr
- 270 W Ocotillo Rd

