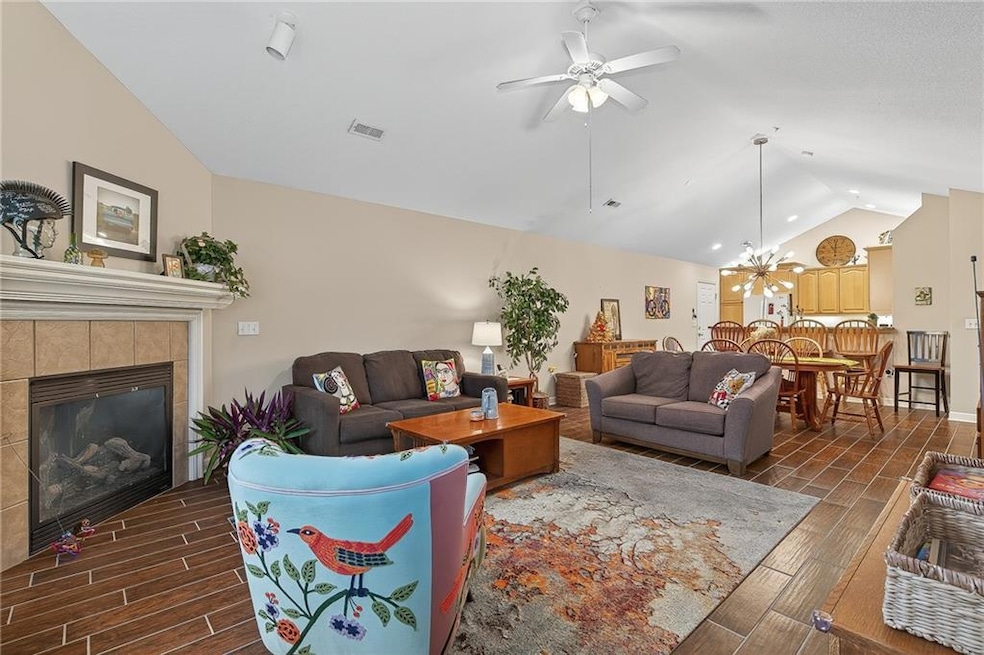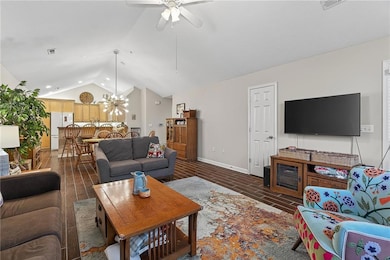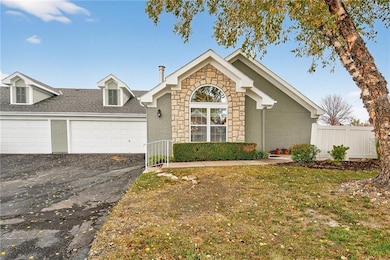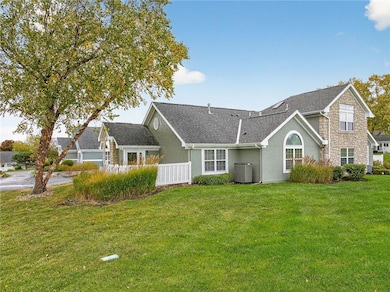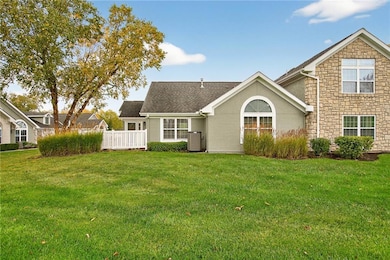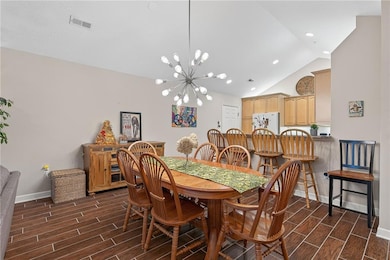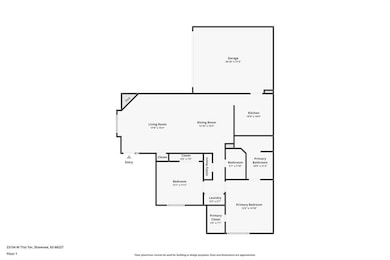23154 W 71st Terrace Shawnee, KS 66227
Estimated payment $2,605/month
Highlights
- Clubhouse
- Vaulted Ceiling
- Hobby Room
- Mize Elementary School Rated A
- Ranch Style House
- Thermal Windows
About This Home
Come tour this charming, spacious Villa located in one of Shawnee’s most sought-after maintenance free communities. This 2 bedroom and 2 full bath is all on one level, and move-in ready with beautiful ceramic tile throughout. This open concept features a living room with vaulted ceilings and a cozy gas fireplace. The vaulted dining and kitchen area offers ample space for entertaining, complete with a breakfast bar for additional seating. The spacious primary suite also has vaulted ceilings, walk-in closet, large bathroom with double vanity and walk-in shower. The secondary bedroom and hall bath ensure comfort for your guests. Additional conveniences include a large two-car garage with extra storage space. The amenities are endless, with a clubhouse featuring a large rec room & bar, exercise room, conference room, game room and a variety of activities for all. Beloved by residents, the Town & Country Villas is a perfect blend of comfort, convenience and community. This is an active and vibrant, close knit community. New roofs are being installed this spring.
Listing Agent
Weichert, Realtors Welch & Com Brokerage Phone: 785-418-5302 License #00251360 Listed on: 10/29/2025

Open House Schedule
-
Saturday, November 22, 202511:00 am to 1:00 pm11/22/2025 11:00:00 AM +00:0011/22/2025 1:00:00 PM +00:00Add to Calendar
Property Details
Home Type
- Multi-Family
Est. Annual Taxes
- $3,652
Year Built
- Built in 2002
Lot Details
- 1,775 Sq Ft Lot
- Side Green Space
- Partially Fenced Property
- Level Lot
- Sprinkler System
HOA Fees
- $482 Monthly HOA Fees
Parking
- 2 Car Attached Garage
- Front Facing Garage
- Garage Door Opener
Home Design
- Ranch Style House
- Traditional Architecture
- Villa
- Property Attached
- Slab Foundation
- Stone Frame
- Composition Roof
Interior Spaces
- 1,247 Sq Ft Home
- Vaulted Ceiling
- Ceiling Fan
- Fireplace With Gas Starter
- Thermal Windows
- Living Room with Fireplace
- Combination Dining and Living Room
- Hobby Room
- Ceramic Tile Flooring
- Smart Thermostat
Kitchen
- Built-In Oven
- Dishwasher
- Disposal
Bedrooms and Bathrooms
- 2 Bedrooms
- Walk-In Closet
- 2 Full Bathrooms
- Double Vanity
- Shower Only
Laundry
- Laundry Room
- Laundry on main level
- Washer
Accessible Home Design
- Customized Wheelchair Accessible
Schools
- Mize Elementary School
- Mill Valley High School
Utilities
- Central Air
- Heating System Uses Natural Gas
Listing and Financial Details
- Assessor Parcel Number QP78860001-B08UB
- $0 special tax assessment
Community Details
Overview
- Association fees include all amenities, building maint, curbside recycling, lawn service, snow removal, trash, water
- Centennial Management Association
- Town & Country Villas Subdivision
Amenities
- Clubhouse
- Party Room
Security
- Building Fire Alarm
Map
Home Values in the Area
Average Home Value in this Area
Tax History
| Year | Tax Paid | Tax Assessment Tax Assessment Total Assessment is a certain percentage of the fair market value that is determined by local assessors to be the total taxable value of land and additions on the property. | Land | Improvement |
|---|---|---|---|---|
| 2024 | $3,652 | $31,706 | $5,750 | $25,956 |
| 2023 | $3,541 | $30,188 | $5,750 | $24,438 |
| 2022 | $3,240 | $27,060 | $5,003 | $22,057 |
| 2021 | $3,205 | $25,600 | $4,543 | $21,057 |
| 2020 | $3,084 | $24,404 | $4,543 | $19,861 |
| 2019 | $3,233 | $25,220 | $4,106 | $21,114 |
| 2018 | $2,978 | $23,012 | $4,106 | $18,906 |
| 2017 | $2,699 | $20,332 | $3,565 | $16,767 |
| 2016 | $2,683 | $19,964 | $3,565 | $16,399 |
| 2015 | $2,596 | $19,079 | $3,565 | $15,514 |
| 2013 | -- | $16,043 | $3,565 | $12,478 |
Property History
| Date | Event | Price | List to Sale | Price per Sq Ft | Prior Sale |
|---|---|---|---|---|---|
| 11/12/2025 11/12/25 | Price Changed | $345,000 | -1.4% | $277 / Sq Ft | |
| 11/06/2025 11/06/25 | For Sale | $350,000 | +59.1% | $281 / Sq Ft | |
| 04/26/2019 04/26/19 | Sold | -- | -- | -- | View Prior Sale |
| 02/24/2019 02/24/19 | Pending | -- | -- | -- | |
| 02/01/2019 02/01/19 | Price Changed | $220,000 | -4.3% | $176 / Sq Ft | |
| 12/18/2018 12/18/18 | For Sale | $230,000 | +55.9% | $184 / Sq Ft | |
| 10/01/2012 10/01/12 | Sold | -- | -- | -- | View Prior Sale |
| 08/31/2012 08/31/12 | Pending | -- | -- | -- | |
| 08/02/2012 08/02/12 | For Sale | $147,500 | -- | $118 / Sq Ft |
Purchase History
| Date | Type | Sale Price | Title Company |
|---|---|---|---|
| Warranty Deed | -- | First United Title Agcy Llc | |
| Warranty Deed | -- | None Available | |
| Interfamily Deed Transfer | -- | -- | |
| Warranty Deed | -- | Columbian Title Of Johnson C |
Mortgage History
| Date | Status | Loan Amount | Loan Type |
|---|---|---|---|
| Previous Owner | $20,000 | No Value Available |
Source: Heartland MLS
MLS Number: 2584120
APN: QP78860001-B08UB
- 23136 W 71st Terrace
- 23217 W 71st Terrace
- 7153 Meadow View St
- 7101 Meadow View St
- 23300 W 71st St
- 7134 Hedge Lane Terrace
- 22707 W 73rd St
- 7323 Meadowsweet Ln
- 7342 Mccoy St
- 0 Hedge Lane Terrace
- 9309 Aminda St
- 7512 Mccoy St
- 7005 Barth Rd
- 00 75th St
- 000 75th St
- 0000 75th St
- 24203 W 69th St
- 24211 W 69th St
- 22410 W 76th St
- 22408 W 76th St
- 7200 Silverheel St
- 22810 W 71st Terrace
- 22907 W 72nd Terrace
- 7405 Hedge Lane Terrace
- 6300-6626 Hedge Lane Terrace
- 6522 Noble St
- 8267 Aurora St
- 23518 W 54th Terrace
- 20820 W 54th St
- 21396 W 93rd Ct
- 5004 Woodstock St
- 4770 Railroad Ave Unit 2
- 4770 Railroad Ave Unit 3
- 17410 W 86th Terrace
- 402 River Falls Rd
- 8201 Renner Rd
- 8757 Penrose Ln
- 8800 Penrose Ln
- 8401 Renner Blvd
- 18000 W 97th St
