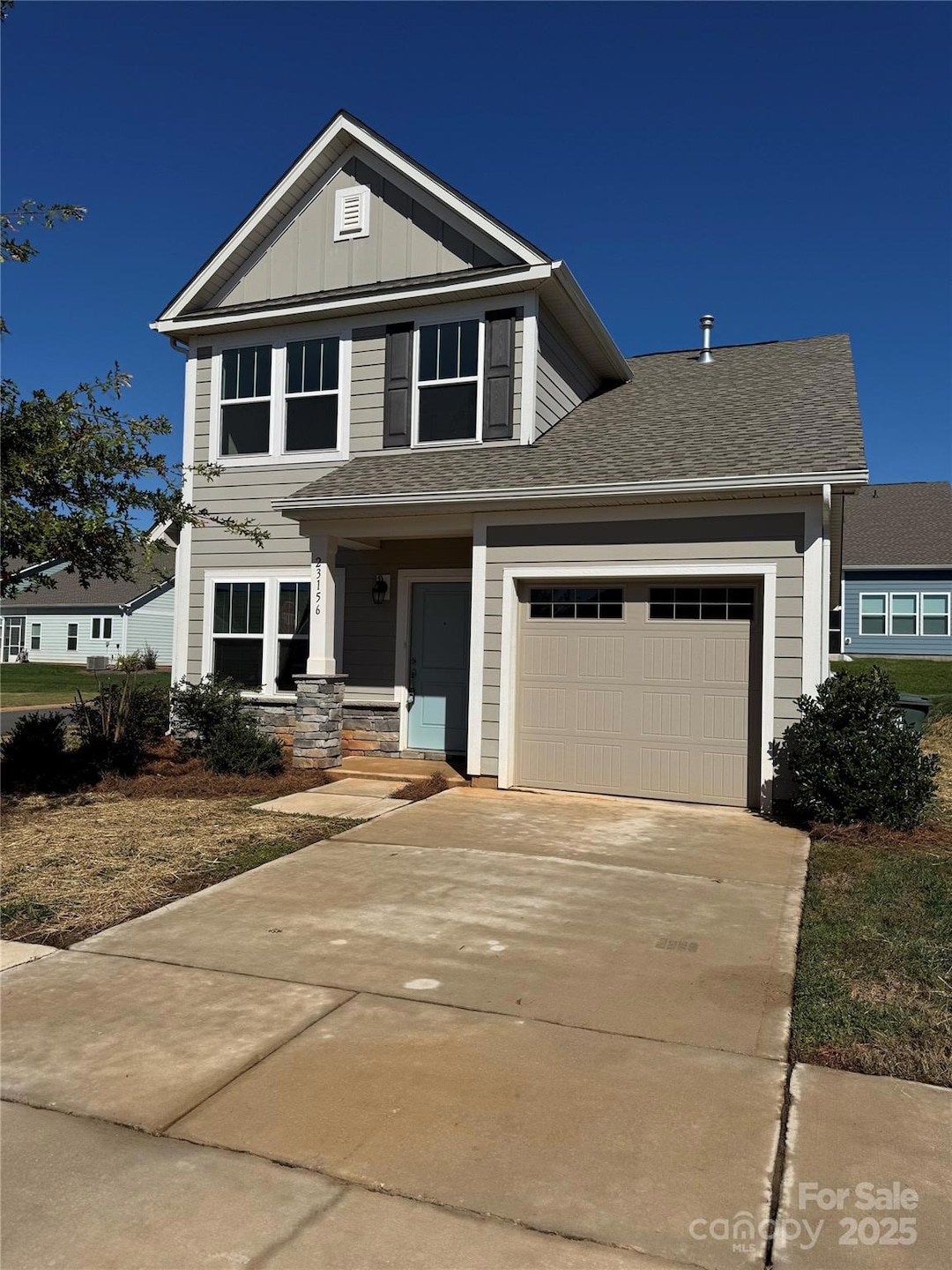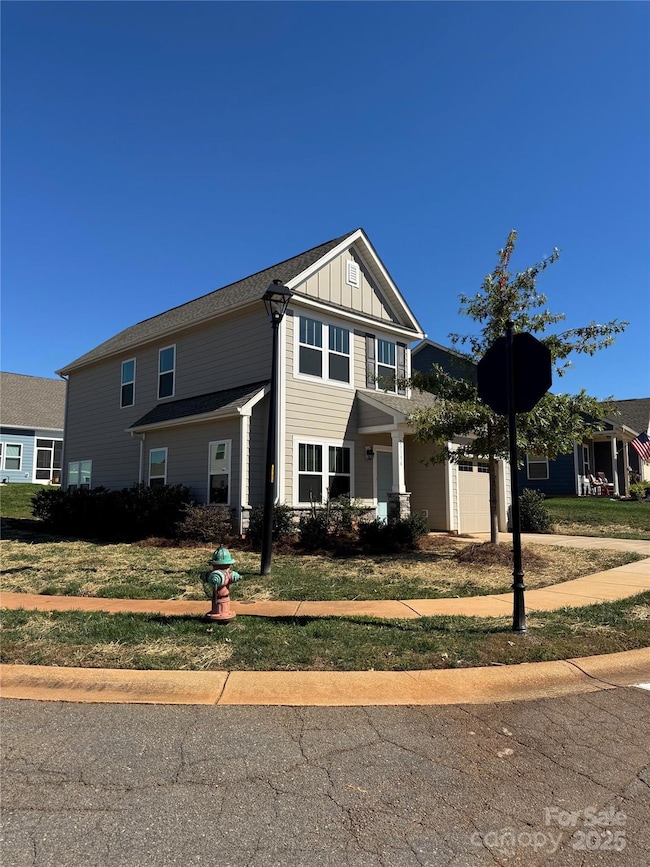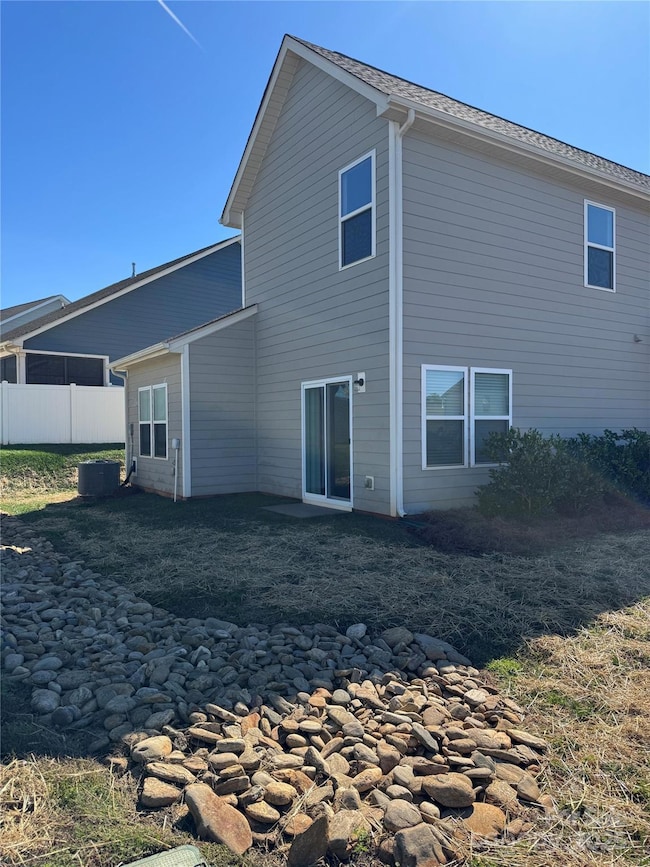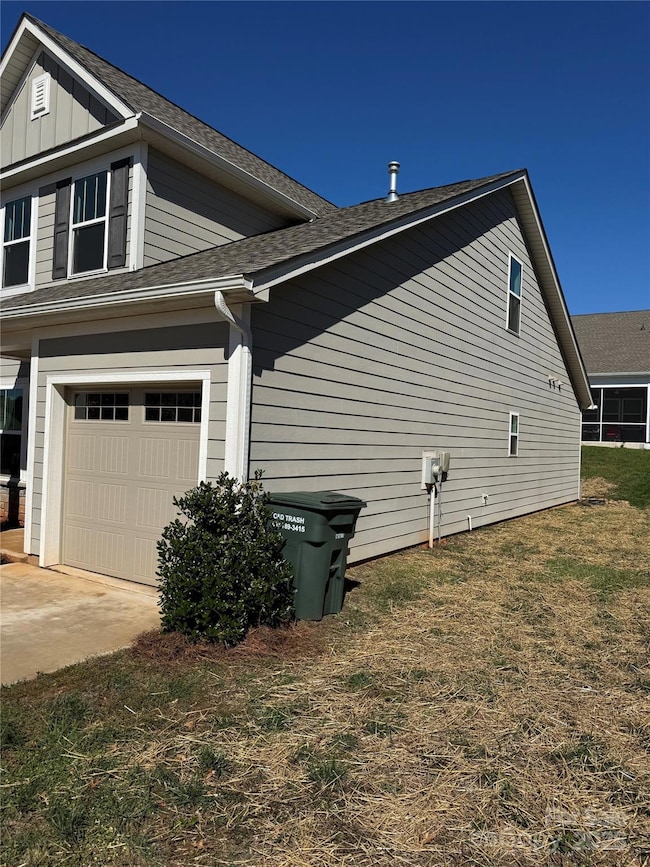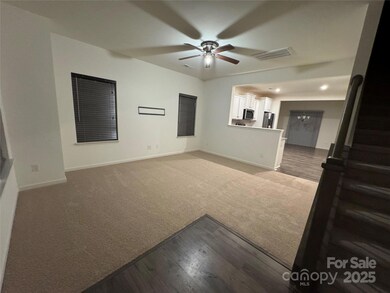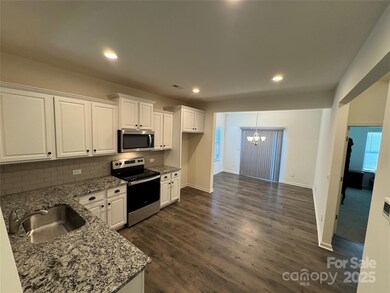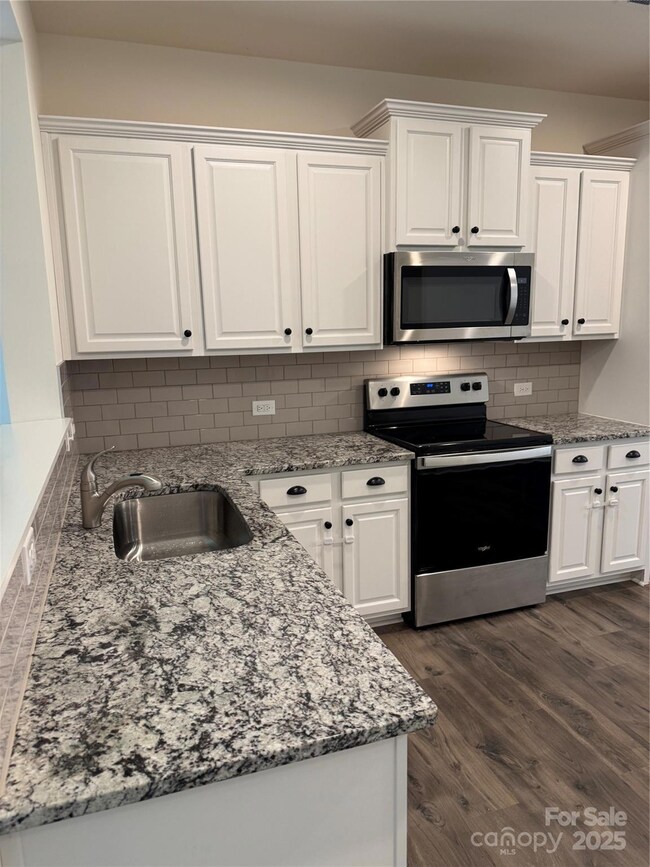23156 Goose Down Ln Lancaster, SC 29720
Estimated payment $2,399/month
Highlights
- Golf Course Community
- Access To Lake
- Pond
- Community Cabanas
- Clubhouse
- Corner Lot
About This Home
Just Listed check out this amazing 3 bedroom 2.5 bath home in Edgewater. Edgewater is an amazing Nationally ranked golf coarse community with a marina, lake access, restaurant, pickleball court, swimming pool, walking and bike trails! The community even maintains your yard for you. This beautiful 1.5 floor home is located on a corner lot. The primary bedroom is located on the main floor with a beautiful tiled shower and walk in closet. The open floor plan has new carpeting and laminate flooring. The kitchen boosts with stainless steel appliances and granite countertops. The upstairs has a large flex room, 2 large bedrooms and a full bath. The laundry area is on the main floor. Don't miss this opportunity to get your new home in this resort style neighborhood. Home available for quick close. Call today for an appointment.
Listing Agent
ProStead Realty Brokerage Email: beckyholmesrealtor@gmail.com License #77611 Listed on: 10/31/2025

Home Details
Home Type
- Single Family
Est. Annual Taxes
- $6,648
Year Built
- Built in 2022
Lot Details
- Corner Lot
- Irrigation
- Lawn
- Property is zoned PDD
HOA Fees
Parking
- 1 Car Attached Garage
- Front Facing Garage
- Driveway
Home Design
- Slab Foundation
- Architectural Shingle Roof
Interior Spaces
- 1.5-Story Property
- Ceiling Fan
- Insulated Windows
- Window Treatments
Kitchen
- Electric Range
- Microwave
- Dishwasher
- Disposal
Flooring
- Carpet
- Laminate
- Tile
Bedrooms and Bathrooms
Laundry
- Laundry Room
- Electric Dryer Hookup
Outdoor Features
- Access To Lake
- Pond
- Covered Patio or Porch
Schools
- Erwin Elementary School
- South Middle School
- Lancaster High School
Utilities
- Central Heating and Cooling System
- Electric Water Heater
- Cable TV Available
Listing and Financial Details
- Assessor Parcel Number 009117-25-3
Community Details
Overview
- Braesael Management Association, Phone Number (704) 847-3507
- Built by True Homes
- Edgewater Subdivision, Cottages Floorplan
- Mandatory home owners association
Amenities
- Picnic Area
- Clubhouse
Recreation
- Golf Course Community
- Pickleball Courts
- Sport Court
- Indoor Game Court
- Recreation Facilities
- Community Playground
- Community Cabanas
- Community Pool
- Putting Green
- Dog Park
- Trails
Map
Home Values in the Area
Average Home Value in this Area
Tax History
| Year | Tax Paid | Tax Assessment Tax Assessment Total Assessment is a certain percentage of the fair market value that is determined by local assessors to be the total taxable value of land and additions on the property. | Land | Improvement |
|---|---|---|---|---|
| 2024 | $6,648 | $19,086 | $2,400 | $16,686 |
| 2023 | $7,193 | $20,754 | $2,400 | $18,354 |
| 2022 | $720 | $1,200 | $1,200 | $0 |
| 2021 | $435 | $317 | $317 | $0 |
| 2020 | $437 | $276 | $276 | $0 |
| 2019 | $95 | $276 | $276 | $0 |
| 2018 | $91 | $276 | $276 | $0 |
| 2017 | $749 | $0 | $0 | $0 |
| 2016 | $754 | $0 | $0 | $0 |
| 2015 | $5,522 | $0 | $0 | $0 |
| 2014 | $5,522 | $0 | $0 | $0 |
| 2013 | $5,522 | $0 | $0 | $0 |
Property History
| Date | Event | Price | List to Sale | Price per Sq Ft | Prior Sale |
|---|---|---|---|---|---|
| 11/13/2025 11/13/25 | Price Changed | $319,900 | -1.6% | $183 / Sq Ft | |
| 10/31/2025 10/31/25 | For Sale | $325,000 | +6.6% | $186 / Sq Ft | |
| 08/14/2023 08/14/23 | Sold | $305,000 | 0.0% | $175 / Sq Ft | View Prior Sale |
| 06/15/2023 06/15/23 | For Sale | $305,000 | -- | $175 / Sq Ft |
Purchase History
| Date | Type | Sale Price | Title Company |
|---|---|---|---|
| Referees Deed | $225,000 | None Listed On Document | |
| Warranty Deed | $355,000 | None Listed On Document | |
| Deed | -- | -- |
Source: Canopy MLS (Canopy Realtor® Association)
MLS Number: 4315129
APN: 0106M-0E-001.00
- 40199 Crooked Stick Ln Unit 1238
- 26043 Appleyard Ct
- 40258 Crooked Stick Ln Unit 1195p
- 23115 Goose Down Ln
- 24604 Blue Heron Cir
- 25968 Appleyard Ct Unit 1204
- 25968 Appleyard Ct
- 24613 Blue Heron Cir Unit 432
- 24613 Blue Heron Cir
- 25391 Seagull Dr
- 28117 Egrets Ct
- 24558 Blue Heron Cir Unit 402
- 24558 Blue Heron Cir
- 29069 Low Country Ln Unit 602
- 29069 Low Country Ln
- 50113 Robins Nest Ln
- 50109 Robins Nest Ln
- 25566 Seagull Dr
- 9989 Jack Nicklaus Dr Unit 921
- 9971 Jack Nicklaus Dr Unit 918
- 6531 Gopher Rd
- 2022 Old Oakland Cir
- 307 N Catawba St
- 3038 Miller St
- 501 E Gay St
- 2001 E Park Dr
- 9024 Mcelroy Rd
- 7481 Hartsfield Dr
- 5149 Samoa Ridge Dr
- 1813 Bloomsbury Dr
- 1993 White Oak Rd
- 106 Brawley St
- 113 Brawley St
- 152 Gregg St
- 200 York St Unit G4
- 200 York St Unit G2
- 200 York St Unit F2
- 1775 Cedar Post Ln
- 113 Mill St
- 2076 Waverly Ct
