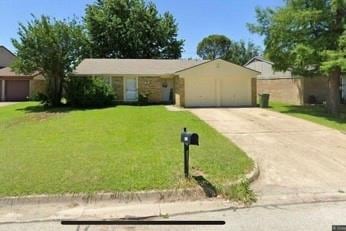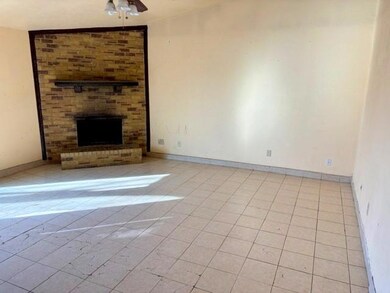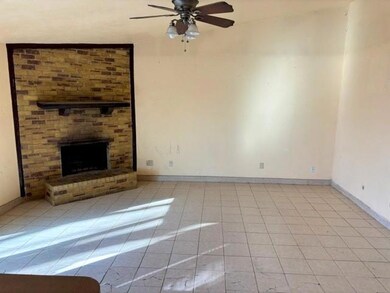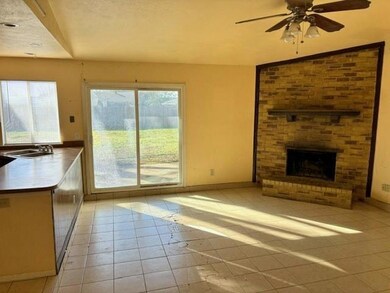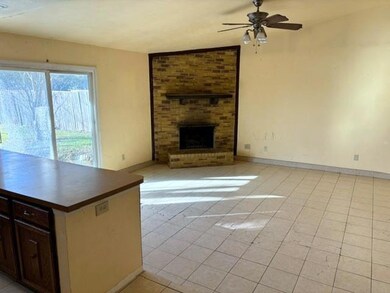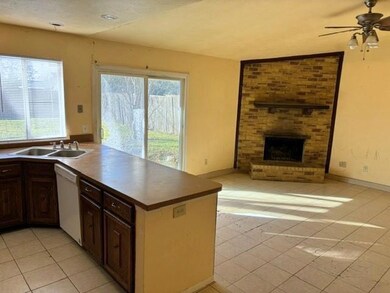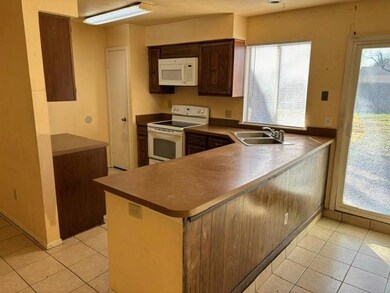
2316 Bonner Ln Arlington, TX 76014
East Arlington NeighborhoodHighlights
- Traditional Architecture
- Interior Lot
- Ceramic Tile Flooring
- 2 Car Attached Garage
- Patio
- 1-Story Property
About This Home
As of May 2025***MULTIPLE OFFERS. SELLER IS ASKING FOR HIGHEST AND BEST BY FRIDAY, JANUARY 17TH AT NOON.*** INVESTOR ALERT! Don’t miss this incredible opportunity! This three-bedroom, two-bath home is attractively priced and ready for your creative touch! Enjoy a spacious living area that boasts a wood-burning fireplace, perfect for gatherings. The nice-sized dining area features decorative lighting, adding charm to your meals. The kitchen is a highlight, complete with a breakfast bar, built-in microwave, pantry, and generous storage space to meet all your needs. The master bedroom offers an ensuite bathroom and a walk-in closet for ultimate convenience. Two more well-proportioned bedrooms and an additional bathroom provide ample space for family or guests. Step outside to a large fenced backyard with an open patio—ideal for relaxation or entertaining, plus plenty of room for outdoor fun! With a bit of effort, this property could transform into a prime investment for flipping or renting. Enjoy a location with easy access to major freeways, dining, and shopping! Don’t let this chance slip away!
Last Agent to Sell the Property
Keller Williams Lonestar DFW Brokerage Phone: 817-235-8988 License #0357213 Listed on: 01/14/2025

Home Details
Home Type
- Single Family
Est. Annual Taxes
- $5,559
Year Built
- Built in 1979
Lot Details
- 7,579 Sq Ft Lot
- Wood Fence
- Interior Lot
- Few Trees
Parking
- 2 Car Attached Garage
- Front Facing Garage
Home Design
- Traditional Architecture
- Brick Exterior Construction
- Slab Foundation
- Composition Roof
Interior Spaces
- 1,439 Sq Ft Home
- 1-Story Property
- Ceiling Fan
- Decorative Lighting
- Wood Burning Fireplace
- Brick Fireplace
- Window Treatments
- Living Room with Fireplace
- Fire and Smoke Detector
- Washer and Electric Dryer Hookup
Kitchen
- Electric Range
- <<microwave>>
- Dishwasher
- Disposal
Flooring
- Carpet
- Ceramic Tile
Bedrooms and Bathrooms
- 3 Bedrooms
- 2 Full Bathrooms
Outdoor Features
- Patio
Schools
- Atherton Elementary School
- Hutcheson Middle School
- Sam Houston High School
Utilities
- Central Heating and Cooling System
- Electric Water Heater
- Cable TV Available
Community Details
- High Park Village Add Subdivision
Listing and Financial Details
- Legal Lot and Block 33 / A
- Assessor Parcel Number 01266357
- $5,559 per year unexempt tax
Ownership History
Purchase Details
Home Financials for this Owner
Home Financials are based on the most recent Mortgage that was taken out on this home.Purchase Details
Purchase Details
Purchase Details
Home Financials for this Owner
Home Financials are based on the most recent Mortgage that was taken out on this home.Purchase Details
Home Financials for this Owner
Home Financials are based on the most recent Mortgage that was taken out on this home.Purchase Details
Purchase Details
Home Financials for this Owner
Home Financials are based on the most recent Mortgage that was taken out on this home.Purchase Details
Purchase Details
Purchase Details
Home Financials for this Owner
Home Financials are based on the most recent Mortgage that was taken out on this home.Similar Homes in the area
Home Values in the Area
Average Home Value in this Area
Purchase History
| Date | Type | Sale Price | Title Company |
|---|---|---|---|
| Deed | -- | Capital Title | |
| Warranty Deed | -- | Spartan Title | |
| Warranty Deed | -- | None Available | |
| Special Warranty Deed | -- | None Available | |
| Special Warranty Deed | -- | None Available | |
| Quit Claim Deed | -- | None Available | |
| Special Warranty Deed | -- | Rtc | |
| Warranty Deed | -- | None Available | |
| Special Warranty Deed | -- | None Available | |
| Vendors Lien | -- | -- |
Mortgage History
| Date | Status | Loan Amount | Loan Type |
|---|---|---|---|
| Open | $275,405 | New Conventional | |
| Previous Owner | $120,000 | New Conventional | |
| Previous Owner | $87,750 | New Conventional | |
| Previous Owner | $95,000 | Fannie Mae Freddie Mac |
Property History
| Date | Event | Price | Change | Sq Ft Price |
|---|---|---|---|---|
| 05/05/2025 05/05/25 | Sold | -- | -- | -- |
| 04/08/2025 04/08/25 | Pending | -- | -- | -- |
| 03/22/2025 03/22/25 | For Sale | $289,000 | +37.7% | $182 / Sq Ft |
| 01/31/2025 01/31/25 | Sold | -- | -- | -- |
| 01/18/2025 01/18/25 | Pending | -- | -- | -- |
| 01/14/2025 01/14/25 | For Sale | $209,900 | -- | $146 / Sq Ft |
Tax History Compared to Growth
Tax History
| Year | Tax Paid | Tax Assessment Tax Assessment Total Assessment is a certain percentage of the fair market value that is determined by local assessors to be the total taxable value of land and additions on the property. | Land | Improvement |
|---|---|---|---|---|
| 2024 | $5,559 | $254,329 | $68,076 | $186,253 |
| 2023 | $5,018 | $227,401 | $40,000 | $187,401 |
| 2022 | $4,781 | $192,240 | $40,000 | $152,240 |
| 2021 | $3,897 | $150,000 | $40,000 | $110,000 |
| 2020 | $3,767 | $150,000 | $40,000 | $110,000 |
| 2019 | $3,897 | $150,000 | $40,000 | $110,000 |
| 2018 | $3,611 | $139,000 | $15,000 | $124,000 |
| 2017 | $3,383 | $127,098 | $15,000 | $112,098 |
| 2016 | $3,067 | $115,223 | $15,000 | $100,223 |
| 2015 | $1,881 | $71,300 | $10,000 | $61,300 |
| 2014 | $1,881 | $71,300 | $10,000 | $61,300 |
Agents Affiliated with this Home
-
Jack McLemore

Seller's Agent in 2025
Jack McLemore
Listing Results, LLC
(817) 283-5134
32 in this area
1,428 Total Sales
-
Ray Bobo

Seller's Agent in 2025
Ray Bobo
Keller Williams Lonestar DFW
(817) 235-8988
2 in this area
213 Total Sales
-
Maria Rodriguez
M
Buyer's Agent in 2025
Maria Rodriguez
RE/MAX
(832) 606-1747
1 in this area
4 Total Sales
-
James Dunegan
J
Buyer's Agent in 2025
James Dunegan
New Western
(817) 899-2832
2 in this area
24 Total Sales
Map
Source: North Texas Real Estate Information Systems (NTREIS)
MLS Number: 20815959
APN: 01266357
- 2415 Sunflower Dr
- 2419 Clearwood Dr
- 2439 Sunflower Dr
- 2423 Limestone Dr
- 2425 Limestone Dr
- 2325 Wildbriar Dr
- 2400 Clearwood Dr
- 2710 Sherry St
- 2401 Sherry St Unit A & B
- 2335 Sherry St
- 2325 Brookdale Dr
- 2407 Brookdale Dr
- 2411 Brookdale Dr
- 2104 Guinevere St
- 2006 Avalon Ln
- 3005 Armstrong Dr
- 2217 Sophie Ln
- 2018 Kayla Ct
- 1902 Green Apple Ln
- 3105 Green Valley Ln
