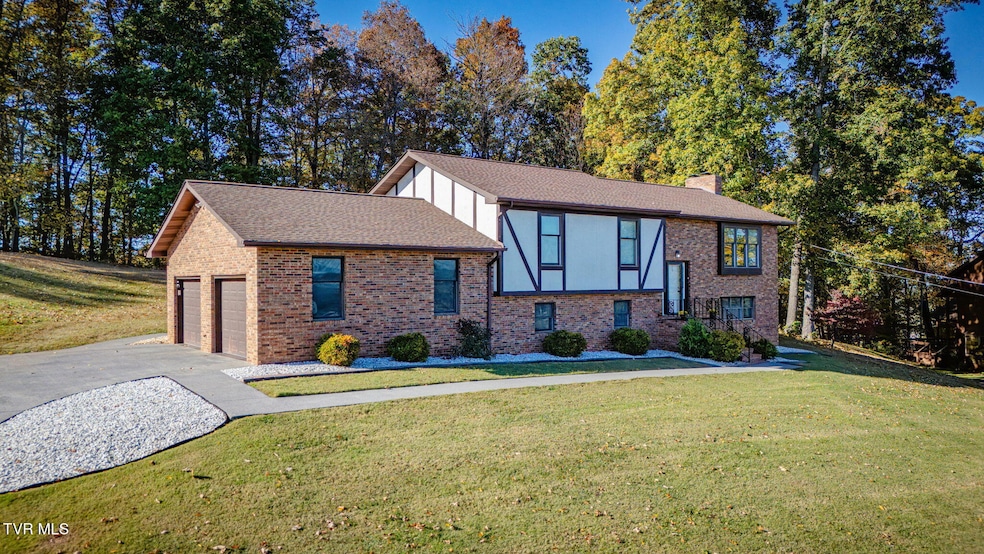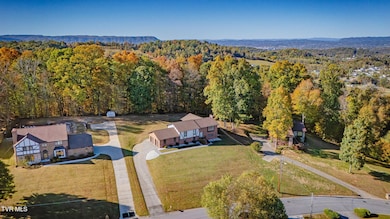2316 Colonial View Rd Kingsport, TN 37663
Estimated payment $2,359/month
Highlights
- Open Floorplan
- Mountain View
- Living Room with Fireplace
- John Adams Elementary School Rated A
- Deck
- Recreation Room
About This Home
This beautifully maintained property has plenty of room with multiple living spaces, convenient location near I26 and I81, and amazing views! It offers 4 bedrooms plus an additional room with a window and closet currently used as a 5th bedroom, a den, and a versatile flex space perfect for a craft room or mudroom. Upstairs you will find the primary bedroom and bathroom, 2 additional bedrooms, full bath, living room, kitchen and dining room. Downstairs features another full bath with laundry area, large den, a 4th bedroom, and additional room currently used as a 5th bedroom, a utility room, and another large room being used as mud room and craft room. The 2 car garage also has a utility sink and refrigerator. The home features updated LVP flooring in the living, dining, and bonus room, an updated laundry area /third full bath, and a brand-new HVAC system installed in October 2025. Outside the back of the home you will enjoy the screened-in deck with a stained wood ceiling, overlooking the private backyard..great for relaxing, entertaining, or play. From the front of the home, you'll enjoy the incredible long-range panoramic mountain views that go on for miles! Located inside Kingsport City limits on a private street, this home offers a park like setting with city conveniences. With enough of room for everyone, multiple living spaces, and stunning views, this home is ready to welcome its next owners! NOTE: Home is currently on septic but sewer is available at road and tap fee has been paid!
Home Details
Home Type
- Single Family
Year Built
- Built in 1983
Lot Details
- 0.52 Acre Lot
- Landscaped
- Sloped Lot
- Property is in good condition
Parking
- 2 Car Garage
- Garage Door Opener
- Driveway
Home Design
- Split Foyer
- Brick Exterior Construction
- Composition Roof
- Wood Siding
Interior Spaces
- Multi-Level Property
- Open Floorplan
- Brick Fireplace
- Mud Room
- Living Room with Fireplace
- 2 Fireplaces
- Recreation Room
- Bonus Room
- Screened Porch
- Utility Room
- Mountain Views
- Pull Down Stairs to Attic
- Fire and Smoke Detector
Kitchen
- Down Draft Cooktop
- Microwave
- Dishwasher
- Granite Countertops
Flooring
- Carpet
- Tile
- Luxury Vinyl Plank Tile
Bedrooms and Bathrooms
- 4 Bedrooms
- 3 Full Bathrooms
Laundry
- Laundry Room
- Washer and Electric Dryer Hookup
Finished Basement
- Heated Basement
- Interior and Exterior Basement Entry
- Garage Access
- Fireplace in Basement
- Workshop
Outdoor Features
- Deck
Schools
- John Adams Elementary School
- Robinson Middle School
- Dobyns Bennett High School
Utilities
- Central Heating and Cooling System
- Heat Pump System
- Septic Tank
- Cable TV Available
Community Details
- No Home Owners Association
- Colonial View Subdivision
- FHA/VA Approved Complex
Listing and Financial Details
- Assessor Parcel Number 092p F 016.16
- Seller Considering Concessions
Map
Home Values in the Area
Average Home Value in this Area
Tax History
| Year | Tax Paid | Tax Assessment Tax Assessment Total Assessment is a certain percentage of the fair market value that is determined by local assessors to be the total taxable value of land and additions on the property. | Land | Improvement |
|---|---|---|---|---|
| 2024 | -- | $45,500 | $3,700 | $41,800 |
| 2023 | $2,004 | $45,500 | $3,700 | $41,800 |
| 2022 | $2,004 | $45,500 | $3,700 | $41,800 |
| 2021 | $1,949 | $45,500 | $3,700 | $41,800 |
| 2020 | $1,103 | $45,500 | $3,700 | $41,800 |
| 2019 | $1,989 | $42,900 | $3,700 | $39,200 |
| 2018 | $1,941 | $42,900 | $3,700 | $39,200 |
| 2017 | $1,941 | $42,900 | $3,700 | $39,200 |
| 2016 | $1,741 | $37,475 | $3,725 | $33,750 |
| 2014 | $1,640 | $37,473 | $0 | $0 |
Property History
| Date | Event | Price | List to Sale | Price per Sq Ft | Prior Sale |
|---|---|---|---|---|---|
| 10/28/2025 10/28/25 | For Sale | $418,000 | +111.1% | $146 / Sq Ft | |
| 06/29/2015 06/29/15 | Sold | $198,000 | -12.0% | $69 / Sq Ft | View Prior Sale |
| 05/10/2015 05/10/15 | Pending | -- | -- | -- | |
| 09/24/2014 09/24/14 | For Sale | $224,900 | -- | $79 / Sq Ft |
Purchase History
| Date | Type | Sale Price | Title Company |
|---|---|---|---|
| Warranty Deed | $243,000 | Heritage Ttl & Closing Svcs | |
| Trustee Deed | $1,950 | None Available | |
| Warranty Deed | $198,000 | -- | |
| Deed | $190,000 | -- |
Mortgage History
| Date | Status | Loan Amount | Loan Type |
|---|---|---|---|
| Open | $235,710 | New Conventional | |
| Previous Owner | $191,000 | New Conventional | |
| Previous Owner | $150,000 | No Value Available |
Source: Tennessee/Virginia Regional MLS
MLS Number: 9987653
APN: 092P-F-016.16
- 256 S Creek Ct
- 1201 Eastbrook Dr
- 721 Foothills Rd
- 117 Quail Heights Ct
- 1213 Kennedy Dr
- 710 Foothills Rd
- 640 Foothills Rd
- 812 Beechwood Dr
- 4120 Lindenwood Dr
- 305 Cory Way
- 948 Meadow Ln
- 1201 Meadow Ln
- 405 Oakmont Dr
- 766 Hunts Terrace Dr
- 762 Hunts Terrace Dr
- 2016 Arlington Dr
- 750 Hunts Terrace Dr
- 746 Hunts Terrace Dr
- 417 Oakmont Dr
- 448 Chesterfield Dr
- 1129 Brockway Dr
- 1210 Riverbend Dr
- 2300 Enterprise Place Unit 20-204
- 1138 Jackson Hollow Rd Unit 1 & 2
- 732 Ford Creek Rd
- 2233 Sherwood Rd
- 1845 Oakwood Dr
- 3448 Frylee Ct
- 3440 Frylee Ct
- 707 Victoria Lee Way
- 152 Gray Station Rd
- 546 Gray Station Rd
- 2728 E Center St Unit D
- 135 Old Gray Station Rd
- 162 Bob Ford Rd
- 6319 Kingsport Hwy
- 650 N Wilcox Dr
- 805 Indian Trail Dr
- 1257 E Center St
- 311 Petie Way







