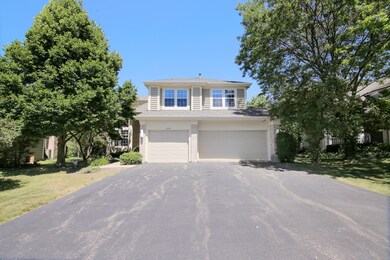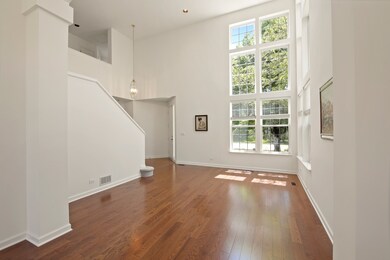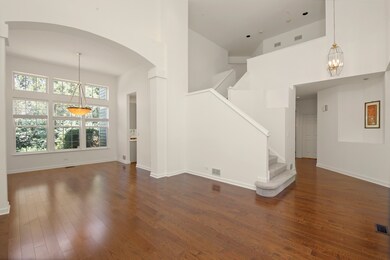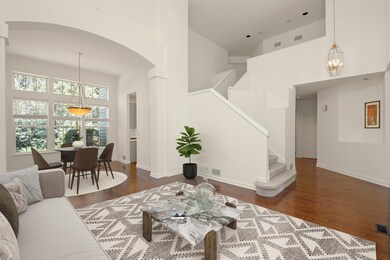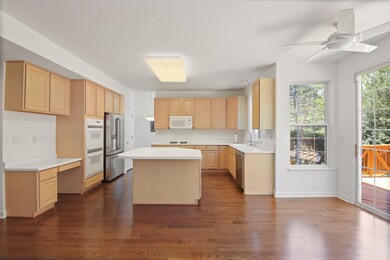
2316 Congressional Ln Riverwoods, IL 60015
Riverwoods Country Club Estates NeighborhoodEstimated Value: $728,000 - $864,000
Highlights
- Landscaped Professionally
- Deck
- Wood Flooring
- South Park Elementary School Rated A
- Vaulted Ceiling
- Whirlpool Bathtub
About This Home
As of March 2020THIS LOVELY BENTLEY MODEL IN THE HIGHLY DESIRABLE THORNGATE SUBDIVISION OFFERS COMFORTABLE LIVING SPACE & A NEUTRAL PALETTE THROUGHOUT. THE SOARING CEILINGS & ABUNDANCE OF WINDOWS ADD TO THE SPATIAL DESIGN & OPEN FLOOR PLAN. NEW 4 1/4" OAK HARDWOOD FLOORS ON THE 1ST LEVEL & NEW CARPET ON THE UPPER LEVEL OPEN THE DOOR TO YOUR DECORATING BLUEPRINT. THE MAIN FLOOR OFFICE IS ALWAYS A BONUS TO ANY HOME W/A FULL BATH SITUATED NEARBY. THE KITCHEN HAS A SLIDER OUT TO A LOVELY DECK & GAZEBO FOR DINING ENJOYMENT. THE FAMILY ROOM BLENDS W/THE KITCHEN, BOTH SHARING THE FIREPLACE & WALL WITH NICHE SHELVING. DRAMATIC DOUBLE STAIRCASE LEADS UP TO THE MASTER SUITE W/VAULTED CEILING, WALK IN CLOSET, SEPARATE SHOWER, JACUZZI TUB & DUAL VANITY. THE 1426 SQ FT BASEMENT IS UNFINISHED & FULL OF POSSIBILITIES. THE EXTERIOR & INTERIOR OF THIS HOME IS NEWLY PAINTED. NEW HVAC SYSTEM, NEW HUMIDIFIER & NEW HOT WATER HEATER. ENJOY AREA AMENITIES INCLUDING KIDS PARK, WALKING TRAILS & PONDS. CLOSE TO DOWNTOWN DEERFIELD, SHOPPING, TRANSPORTATION & AWARD WINNING SCHOOLS!
Last Listed By
@properties Christie's International Real Estate License #475123947 Listed on: 07/18/2019

Home Details
Home Type
- Single Family
Est. Annual Taxes
- $15,590
Year Built
- 1994
Lot Details
- 9,148
HOA Fees
- $145 per month
Parking
- Attached Garage
- Garage Transmitter
- Garage Door Opener
- Parking Included in Price
- Garage Is Owned
Home Design
- Brick Exterior Construction
- Cedar
Interior Spaces
- Vaulted Ceiling
- Fireplace With Gas Starter
- Home Office
- Unfinished Basement
- Basement Fills Entire Space Under The House
- Storm Screens
Kitchen
- Breakfast Bar
- Walk-In Pantry
- Double Oven
- Cooktop
- Microwave
- Dishwasher
- Kitchen Island
- Disposal
Flooring
- Wood
- Laminate
Bedrooms and Bathrooms
- Walk-In Closet
- Primary Bathroom is a Full Bathroom
- Bathroom on Main Level
- Dual Sinks
- Whirlpool Bathtub
- Separate Shower
Laundry
- Laundry on main level
- Dryer
- Washer
Utilities
- Forced Air Heating and Cooling System
- Heating System Uses Gas
- Lake Michigan Water
Additional Features
- Deck
- Landscaped Professionally
Listing and Financial Details
- Homeowner Tax Exemptions
Ownership History
Purchase Details
Home Financials for this Owner
Home Financials are based on the most recent Mortgage that was taken out on this home.Purchase Details
Home Financials for this Owner
Home Financials are based on the most recent Mortgage that was taken out on this home.Purchase Details
Home Financials for this Owner
Home Financials are based on the most recent Mortgage that was taken out on this home.Similar Homes in the area
Home Values in the Area
Average Home Value in this Area
Purchase History
| Date | Buyer | Sale Price | Title Company |
|---|---|---|---|
| Haschke Allison S | -- | None Available | |
| Haschke Allison S | $477,500 | Chicago Title | |
| Trayber Sheryle N | $359,000 | Chicago Title Insurance Co |
Mortgage History
| Date | Status | Borrower | Loan Amount |
|---|---|---|---|
| Open | Allison S Haschke Living Trust | $194,087 | |
| Closed | Allison S Haschke Living Trust | $89,018 | |
| Open | Haschke Allison S | $459,250 | |
| Closed | Haschke Allison S | $453,625 | |
| Previous Owner | Trayber Sheryle N | $100,000 |
Property History
| Date | Event | Price | Change | Sq Ft Price |
|---|---|---|---|---|
| 03/03/2020 03/03/20 | Sold | $477,500 | -8.2% | $176 / Sq Ft |
| 01/31/2020 01/31/20 | Pending | -- | -- | -- |
| 09/23/2019 09/23/19 | Price Changed | $519,999 | -3.7% | $192 / Sq Ft |
| 07/18/2019 07/18/19 | For Sale | $539,900 | -- | $199 / Sq Ft |
Tax History Compared to Growth
Tax History
| Year | Tax Paid | Tax Assessment Tax Assessment Total Assessment is a certain percentage of the fair market value that is determined by local assessors to be the total taxable value of land and additions on the property. | Land | Improvement |
|---|---|---|---|---|
| 2024 | $15,590 | $206,185 | $69,545 | $136,640 |
| 2023 | $13,111 | $197,874 | $66,742 | $131,132 |
| 2022 | $13,111 | $164,725 | $73,081 | $91,644 |
| 2021 | $12,297 | $158,817 | $70,460 | $88,357 |
| 2020 | $11,788 | $159,151 | $70,608 | $88,543 |
| 2019 | $15,656 | $217,976 | $70,488 | $147,488 |
| 2018 | $14,650 | $211,707 | $74,710 | $136,997 |
| 2017 | $14,538 | $211,032 | $74,472 | $136,560 |
| 2016 | $14,114 | $203,052 | $71,656 | $131,396 |
| 2015 | $13,871 | $190,785 | $67,327 | $123,458 |
| 2014 | $12,935 | $173,492 | $67,808 | $105,684 |
| 2012 | $12,645 | $171,962 | $67,210 | $104,752 |
Agents Affiliated with this Home
-
Ellen Davis

Seller's Agent in 2020
Ellen Davis
@ Properties
(847) 998-0200
2 in this area
33 Total Sales
-
Nancye Shaevitz

Seller Co-Listing Agent in 2020
Nancye Shaevitz
@ Properties
(847) 828-4299
1 in this area
26 Total Sales
-
Alan Berlow

Buyer's Agent in 2020
Alan Berlow
Coldwell Banker Realty
(847) 815-6044
2 in this area
210 Total Sales
Map
Source: Midwest Real Estate Data (MRED)
MLS Number: MRD10456085
APN: 16-31-107-010
- 20 Big Oak Ln
- 2334 Glen Eagles Ln
- 1420 Saunders Rd
- 566 Thorngate Ln
- 1005 Hiawatha Ln
- 364 Shadow Creek Ln
- 2521 Palmer Ct
- 1000 Blackhawk Ln
- 0 Deerfield Rd
- 745 Constance Ln
- 1706 Garand Dr
- 1610 Montgomery Rd
- 471 White Oak Ln
- 1657 Cranshire Ct Unit 2
- 1865 Elizabeth Ct
- 62 Andover Cir
- 4524 Deer Trail Ct
- 1445 Deerfield Rd
- 99 Caribou Crossing
- 244 Kenmore Ave
- 2316 Congressional Ln
- 2300 Congressional Ln
- 2326 Congressional Ln
- 2290 Congressional Ln
- 2336 Congressional Ln
- 2307 Congressional Ln
- 2327 Congressional Ln
- 2280 Congressional Ln
- 2346 Congressional Ln
- 2281 Congressional Ln
- 2337 Congressional Ln
- 2271 Congressional Ln
- 2270 Congressional Ln Unit 2
- 2302 Congressional Ln
- 2261 Congressional Ln
- 2312 Congressional Ln
- 2292 Congressional Ln
- 2260 Congressional Ln
- 781 Links Ct
- 761 Links Ct Unit 2

