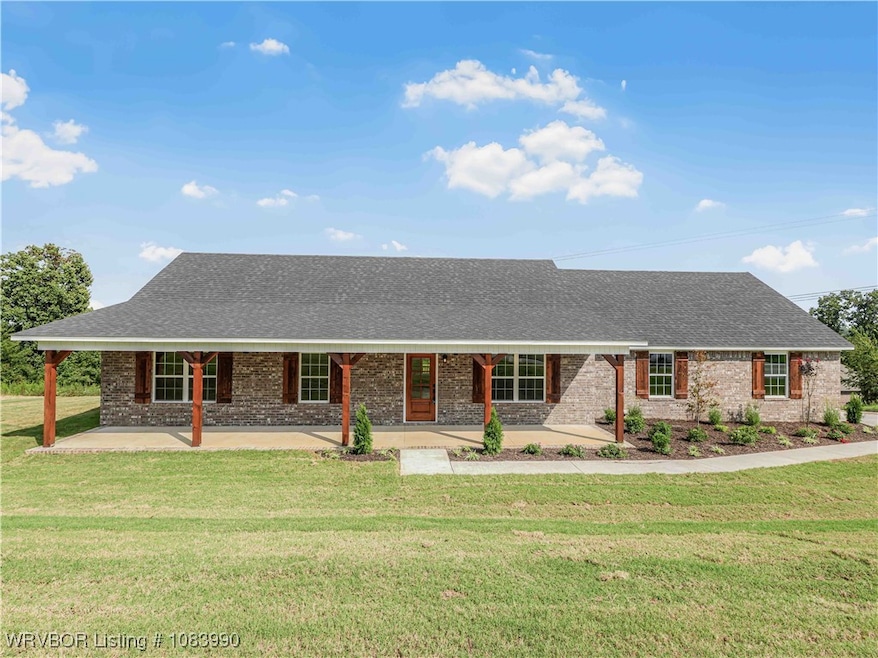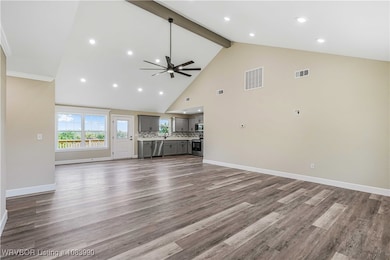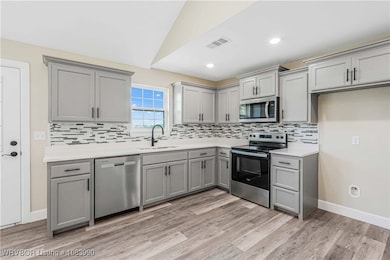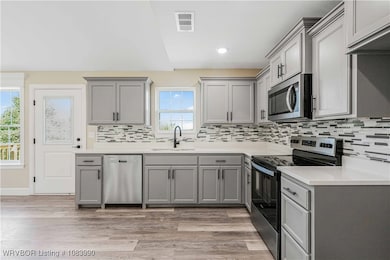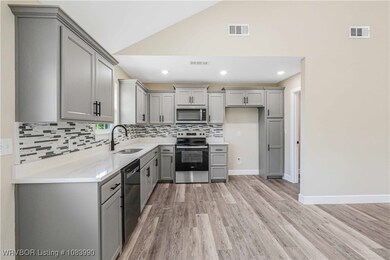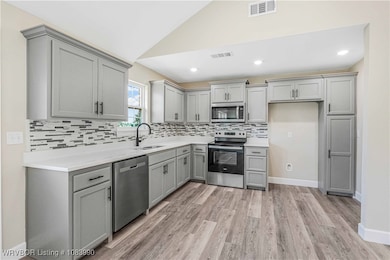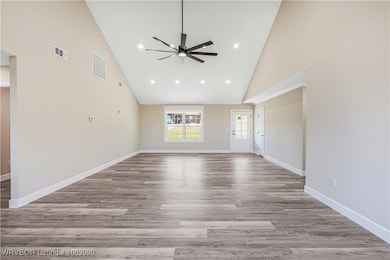2316 Durango Dr van Buren, AR 72956
Estimated payment $1,736/month
Highlights
- New Construction
- Deck
- Attic
- Parkview Elementary School Rated A-
- Engineered Wood Flooring
- Corner Lot
About This Home
Welcome to 2316 Durango Drive – a brand-new brick home offering modern design with a welcoming front porch in the desirable Oliver Springs Heights subdivision. This thoughtfully designed property features 3 bedrooms, 2 bathrooms, and approximately 1,800 square feet of living space. Step inside to find an open-concept layout ideal for both daily living and entertaining. The kitchen is appointed with custom cabinetry, quartz countertops, stainless steel appliances, and a spacious island that flows seamlessly into the living area. A split floor plan ensures privacy, with a primary suite offering dual vanities, a walk-in shower, and a relaxing tub. Every detail has been designed with comfort and function in mind, from the durable finishes to the efficient layout. Situated in a well-established area of Van Buren, this home provides convenient access to schools, parks, shopping, and major routes.
Listing Agent
The Heritage Group Real Estate - Barling License #PB00074842 Listed on: 09/18/2025
Home Details
Home Type
- Single Family
Est. Annual Taxes
- $187
Year Built
- Built in 2025 | New Construction
Lot Details
- Lot Dimensions are 192x169x87x11x14x130
- Corner Lot
- Cleared Lot
Home Design
- Brick or Stone Mason
- Slab Foundation
- Shingle Roof
- Architectural Shingle Roof
- Vinyl Siding
Interior Spaces
- 1,800 Sq Ft Home
- 1-Story Property
- Ceiling Fan
- Storage
- Electric Dryer Hookup
- Fire and Smoke Detector
- Attic
Kitchen
- Microwave
- Dishwasher
Flooring
- Engineered Wood
- Laminate
Bedrooms and Bathrooms
- 3 Bedrooms
- 2 Full Bathrooms
Parking
- Attached Garage
- Garage Door Opener
- Driveway
Outdoor Features
- Deck
- Covered Patio or Porch
Schools
- Oliver Springs Elementary School
- Northridge Middle School
- Van Buren High School
Utilities
- Central Heating and Cooling System
- Electric Water Heater
Community Details
- Oliver Springs Heights IV Subdivision
Listing and Financial Details
- Legal Lot and Block 84 / /
- Assessor Parcel Number 700-05130-218
Map
Home Values in the Area
Average Home Value in this Area
Property History
| Date | Event | Price | List to Sale | Price per Sq Ft |
|---|---|---|---|---|
| 01/06/2026 01/06/26 | Price Changed | $329,000 | -2.9% | $183 / Sq Ft |
| 10/06/2025 10/06/25 | Price Changed | $339,000 | -5.6% | $188 / Sq Ft |
| 09/18/2025 09/18/25 | For Sale | $359,000 | -- | $199 / Sq Ft |
Purchase History
| Date | Type | Sale Price | Title Company |
|---|---|---|---|
| Warranty Deed | -- | Crawford County Abstract |
Source: Western River Valley Board of REALTORS®
MLS Number: 1083990
APN: 700-05130-218
- 740 Powderhorn Cir
- 736 Powderhorn Cir
- 732 Powderhorn Cir
- 727 Powderhorn Cir
- 2331 Durango Dr
- 2506 Kevin St
- 1204 Breckenridge Dr
- 1104 Breckenridge Dr
- 903 Northridge Dr
- 1135 Delta Dr
- 2847 Fayetteville Rd
- TBD Hwy 59 (S 4th St)
- 2911 Fayetteville Rd
- 1222 Brianne Dr
- TBD N 27th St
- TBD Northridge Dr
- 153 Sandstone Dr
- 1501 N 13th St
- 2823 Marissa Ct
- 1513 N 9th St
- 51 Cedar Creek Ct
- 407 Hemlock St
- 1601 N Hills Blvd Unit 1601 N Hills Blvd
- 506 Buena Vista Ave Unit 506 Buena Vista
- 502 Buena Vista Ave Unit 502
- 2117 Beacon Ridge Way
- 5407 Alma Hwy
- 5601 Alma Hwy
- 5201 Spradling Ave
- 3020 N 50th St
- 3408 N 6th St
- 4301 Yorkshire Dr Unit 40
- 4508 Victoria Dr
- 1243 Charles Dr
- 1306-1322 N 47th St
- 5801 Kinkead Ave
- 1306 N 34th St
- 5900 Kinkead Ave
- 700 N Albert Pike Ave
- 406 Rockefeller Place
