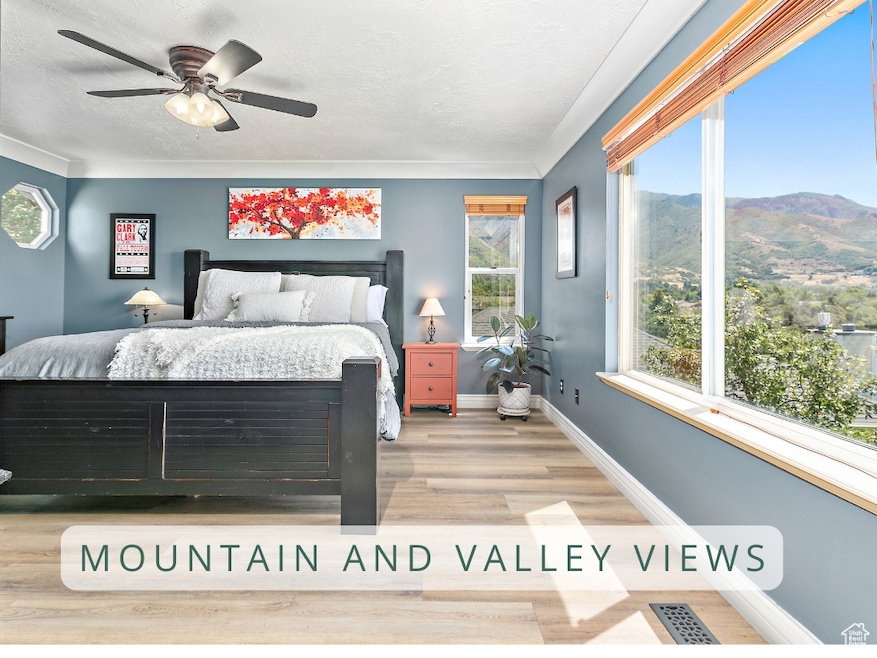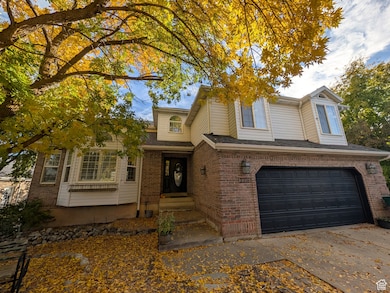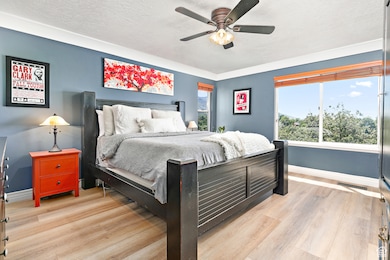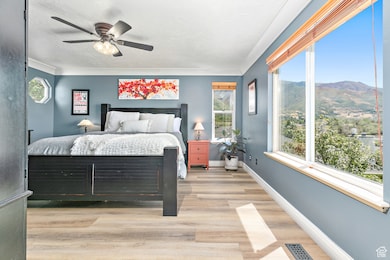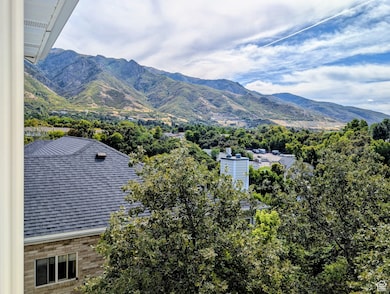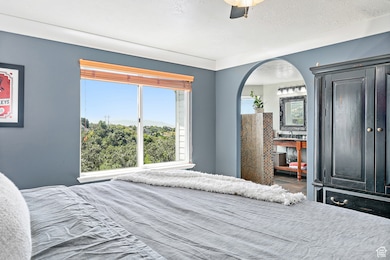2316 E 1975 N Layton, UT 84040
Estimated payment $3,613/month
Highlights
- Water Views
- Mature Trees
- Hydromassage or Jetted Bathtub
- Solar Power System
- Secluded Lot
- 1 Fireplace
About This Home
This home combines smart living with everyday comfort in a location that's hard to beat. Save on utilities with cost-efficient solar panels, secondary irrigation water, and water-wise landscaping, while enjoying the reliability of high-speed fiber internet and quick access to I-89 and Antelope Drive. The main floor features elegant plantation shutters, a modern gas range, and all appliances included, plus two walk-out decks that make indoor and outdoor living easy. Tucked down a private road to a cul-de-sac, the secluded yard with mature trees provides both shade and privacy. Upstairs you'll find four spacious bedrooms, a spa-style bathroom with a waterfall shower head and jetted tub, and practical details like a laundry chute and built-in central vacuum system. The walk-out basement offers direct access to tiered terraces and room to create a future ADU or mother-in-law apartment, giving you flexible options for guests, rental income, or multi-generational living.
Listing Agent
Lyndzi Elsmore
ERA Brokers Consolidated (Salt Lake) License #14033537 Listed on: 08/13/2025
Home Details
Home Type
- Single Family
Est. Annual Taxes
- $3,415
Year Built
- Built in 1988
Lot Details
- 10,019 Sq Ft Lot
- Cul-De-Sac
- Partially Fenced Property
- Xeriscape Landscape
- Secluded Lot
- Terraced Lot
- Mature Trees
- Vegetable Garden
- Property is zoned Single-Family, R-1-10
HOA Fees
- $12 Monthly HOA Fees
Parking
- 2 Car Attached Garage
- 5 Open Parking Spaces
Property Views
- Water
- Mountain
- Valley
Home Design
- Brick Exterior Construction
Interior Spaces
- 3,494 Sq Ft Home
- 3-Story Property
- Central Vacuum
- Crown Molding
- Ceiling Fan
- 1 Fireplace
- Plantation Shutters
- Blinds
- French Doors
- Slate Flooring
- Smart Thermostat
Kitchen
- Gas Range
- Microwave
- Portable Dishwasher
Bedrooms and Bathrooms
- 4 Bedrooms
- Walk-In Closet
- Hydromassage or Jetted Bathtub
- Bathtub With Separate Shower Stall
Laundry
- Dryer
- Washer
- Laundry Chute
Basement
- Walk-Out Basement
- Basement Fills Entire Space Under The House
- Exterior Basement Entry
- Natural lighting in basement
Eco-Friendly Details
- Solar Power System
- Solar owned by seller
- Heating system powered by active solar
- Cooling system powered by active solar
- Reclaimed Water Irrigation System
Outdoor Features
- Balcony
Schools
- Adams Elementary School
- North Layton Middle School
- Northridge High School
Utilities
- Humidifier
- Central Heating and Cooling System
- Natural Gas Connected
Listing and Financial Details
- Assessor Parcel Number 09-170-0019
Community Details
Overview
- Association fees include ground maintenance
- Matt Salt Association, Phone Number (801) 979-4849
- Rolling Oaks Subdivision
Recreation
- Snow Removal
Map
Home Values in the Area
Average Home Value in this Area
Tax History
| Year | Tax Paid | Tax Assessment Tax Assessment Total Assessment is a certain percentage of the fair market value that is determined by local assessors to be the total taxable value of land and additions on the property. | Land | Improvement |
|---|---|---|---|---|
| 2025 | $3,416 | $332,200 | $123,792 | $208,408 |
| 2024 | $3,204 | $315,700 | $147,746 | $167,954 |
| 2023 | $3,182 | $558,000 | $199,490 | $358,510 |
| 2022 | $3,230 | $309,100 | $106,981 | $202,119 |
| 2021 | $3,034 | $433,000 | $162,775 | $270,225 |
| 2020 | $2,780 | $380,000 | $131,643 | $248,357 |
| 2019 | $2,698 | $363,000 | $117,631 | $245,369 |
| 2018 | $2,459 | $332,000 | $91,447 | $240,553 |
| 2016 | $2,292 | $162,195 | $48,158 | $114,037 |
| 2015 | $2,121 | $143,000 | $48,158 | $94,842 |
| 2014 | $2,062 | $143,000 | $48,158 | $94,842 |
| 2013 | -- | $138,883 | $52,150 | $86,733 |
Property History
| Date | Event | Price | List to Sale | Price per Sq Ft |
|---|---|---|---|---|
| 10/15/2025 10/15/25 | Price Changed | $629,800 | 0.0% | $180 / Sq Ft |
| 09/11/2025 09/11/25 | Price Changed | $629,900 | -3.1% | $180 / Sq Ft |
| 08/13/2025 08/13/25 | For Sale | $650,000 | -- | $186 / Sq Ft |
Purchase History
| Date | Type | Sale Price | Title Company |
|---|---|---|---|
| Warranty Deed | -- | Backman Title |
Source: UtahRealEstate.com
MLS Number: 2104949
APN: 09-170-0019
- 2141 E Oak Ln Unit 5
- 1907 N Bridge Ct
- 2338 Country Oaks Dr
- 2202 N 2300 E
- 2032 N 2100 E
- 2011 Dan Dr
- 2411 Kays Creek Dr
- 1522 N 2200 E
- 2563 E 2250 N
- 2169 N 1965 E
- 2345 E Cherry Ln
- 2136 N 2800 E
- 2594 Joni Dr
- 1975 E 1425 N
- 1283 N 2575 E
- 1735 Hayes Dr
- 1262 N 2575 E
- 1870 N Valley View Dr Unit 201
- 1657 E Cherry Ln
- 2777 E 2700 N
- 2291 E 2900 N
- 1201 E 2400 N
- 2997 E S Village Dr
- 2297 N 1125 E
- 2925 N Church St
- 1375 Jaques Dr
- 754 Eastside Dr
- 1997 N 1250 E
- 1110 E 1100 N
- 702 Colonial Ave
- 1225 E Gentile St
- 250 N Adamswood Rd
- 1025 E Gentile St Unit 1025
- 2253 N 10 W Unit ID1250604P
- 300 N Fort Ln
- 2090 N Hillfield Rd
- 1656 N Hill Field Rd
- 1096 N 300 W
- 2111 N Hill Field Rd
- 2798 N Hill Field Rd
