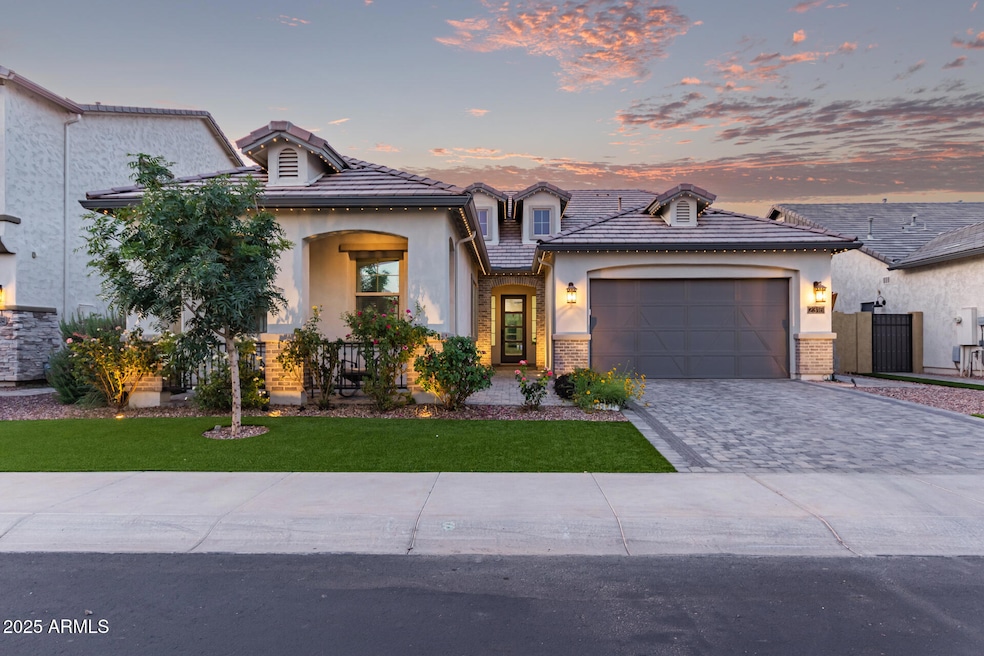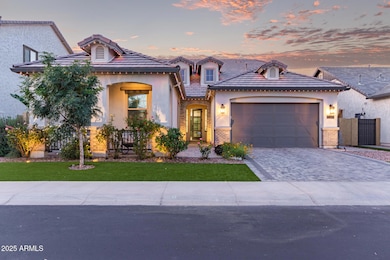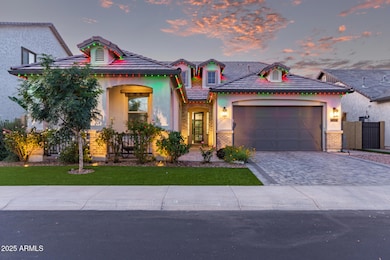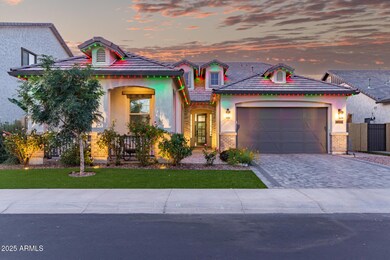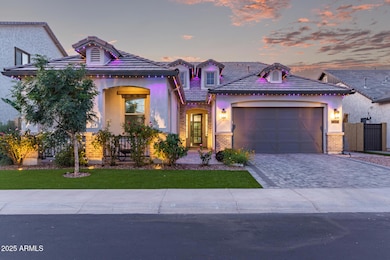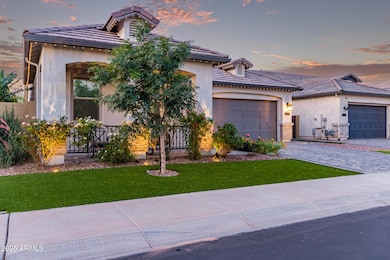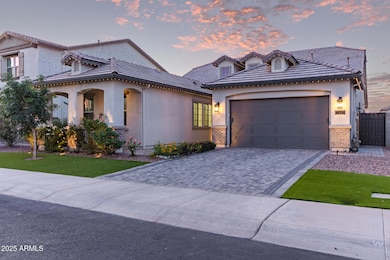2316 E Canary Dr Gilbert, AZ 85297
South Gilbert NeighborhoodHighlights
- Heated Spa
- Hydromassage or Jetted Bathtub
- Mechanical Sun Shade
- Weinberg Gifted Academy Rated A
- Granite Countertops
- Double Pane Windows
About This Home
Welcome to 2316 E Canary Drive—a beautifully upgraded home in the heart of Gilbert featuring KitchenAid appliances (1.5 years of warranty left), OakCraft maple cabinetry, and extra-thick 6cm granite countertops. The great room flows into the kitchen and dining space, highlighted by a stunning 72'' ceiling fan and an 8-ft 3-panel sliding glass door. Smart home touches include motorized shades, in-ceiling speakers, and a full home water system. The true highlight? The resort-style backyard oasis... (see Supplemental Remarks for full details!) with a luxurious pool featuring sheer water features, spa with color-changing bubblers, and Hayward OmniHub smart controls. Enjoy travertine marble decking, artificial turf, tropical landscaping, permanent LED roofline lighting, a gas line for your grill, an under-counter beverage fridge, and smart outdoor lighting. The home also features upgraded closets, custom shiplap accent walls, a Rachio irrigation system, 3M window film, and smart securityincluding video door lock, garage access, and voice-controlled lighting. Over $180,000 in total upgrades make this tech-savvy, move-in-ready home a rare find!
Home Details
Home Type
- Single Family
Est. Annual Taxes
- $2,887
Year Built
- Built in 2021
Lot Details
- 7,918 Sq Ft Lot
- Block Wall Fence
- Artificial Turf
- Front and Back Yard Sprinklers
- Sprinklers on Timer
Parking
- 2 Open Parking Spaces
- 3 Car Garage
Home Design
- Brick Veneer
- Wood Frame Construction
- Tile Roof
- Concrete Roof
- Stucco
Interior Spaces
- 2,462 Sq Ft Home
- 1-Story Property
- Ceiling height of 9 feet or more
- Ceiling Fan
- Double Pane Windows
- Mechanical Sun Shade
- Solar Screens
- Smart Home
Kitchen
- Built-In Gas Oven
- Gas Cooktop
- Built-In Microwave
- Kitchen Island
- Granite Countertops
Flooring
- Carpet
- Tile
Bedrooms and Bathrooms
- 4 Bedrooms
- 3 Bathrooms
- Double Vanity
- Hydromassage or Jetted Bathtub
- Bathtub With Separate Shower Stall
Laundry
- Laundry in unit
- Dryer
- Washer
Schools
- Robert J.C. Rice Elementary School
- Willie & Coy Payne Jr. High Middle School
- Perry High School
Utilities
- Central Air
- Heating Available
- Water Softener
Additional Features
- Heated Spa
- Property is near a bus stop
Listing and Financial Details
- Property Available on 7/1/25
- Rent includes pool service - full
- 12-Month Minimum Lease Term
- Tax Lot 132
- Assessor Parcel Number 313-26-735
Community Details
Overview
- Property has a Home Owners Association
- Strafford Association, Phone Number (602) 437-4777
- Built by Blanford
- Stratford Subdivision
Recreation
- Bike Trail
Map
Source: Arizona Regional Multiple Listing Service (ARMLS)
MLS Number: 6886195
APN: 313-26-735
- 4141 S Marin Dr
- 2260 E Warbler Rd
- 2446 E Lovebird Ln
- 2484 E Pelican Dr
- 4077 S Quinn Ave
- 2350 E Melrose St
- 4329 S Parkcrest St
- 2630 E Lovebird Ln
- 2652 E Pelican Ct
- 2506 E Melrose St
- 2699 E Claxton Rd
- 2735 E King Bird Dr
- 2748 E Warbler Rd
- 2754 E Kingbird Dr
- 2659 E Maplewood St
- 2697 E Maplewood St
- 2017 E Willis Rd
- 2847 E Baars Ct
- 2952 E Warbler Rd
- 2949 E Athena Ave
- 2346 E Warbler Rd
- 4051 S Marin Dr
- 2460 E Athena Ave
- 2473 E Athena Ave
- 2516 E Kingbird Dr
- 2568 E Kingbird Dr
- 2579 E Ibis St
- 1500 E Melrose St
- 3373 E Flamingo Ct
- 2910 S Greenfield Rd Unit 1
- 2910 S Greenfield Rd Unit B3B
- 2910 S Greenfield Rd Unit 2
- 1727 E Pecos Rd
- 1727 E Pecos Rd Unit S4
- 1727 E Pecos Rd Unit A6
- 1727 E Pecos Rd Unit B4
- 1727 E Pecos Rd Unit TH
- 4484 S Ellesmere St
- 3371 E Woodside Way
- 1528 E Mia Ln
