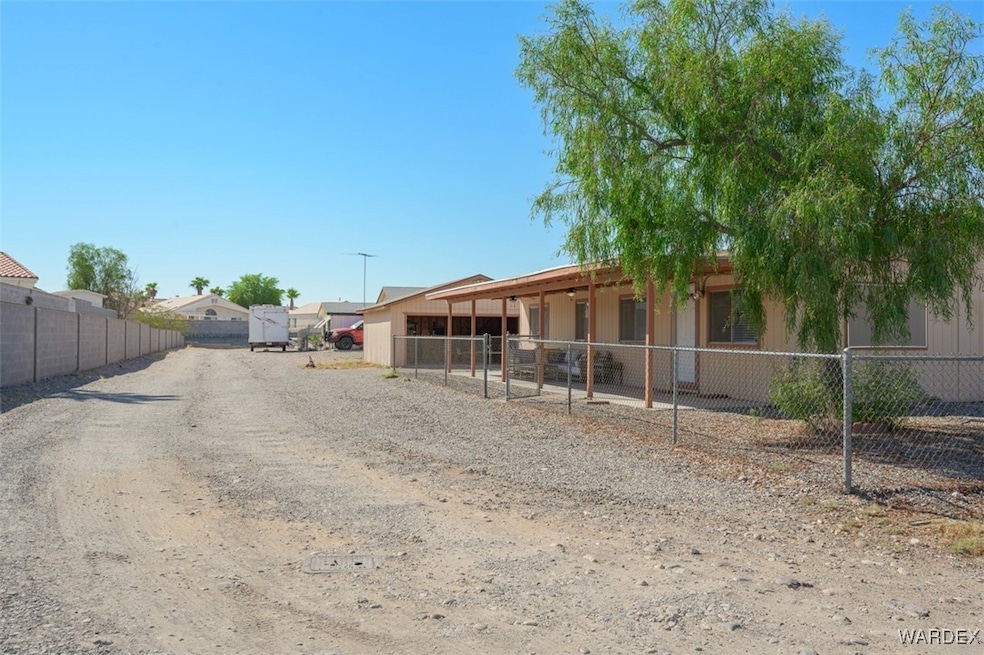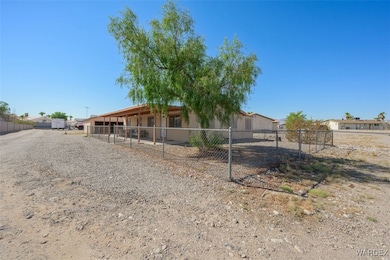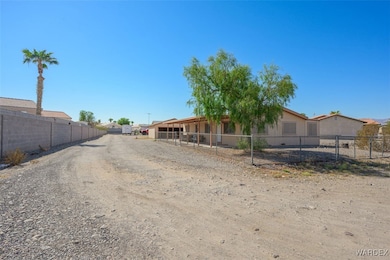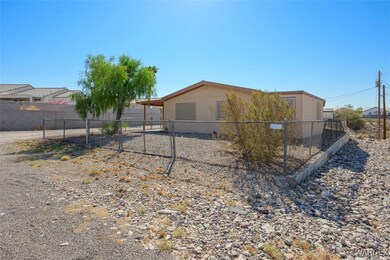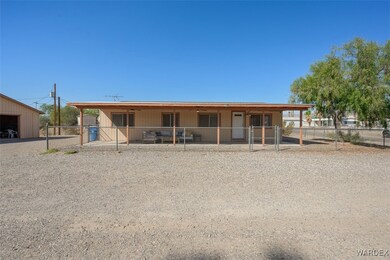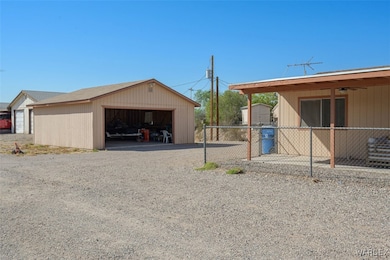
2316 E Riverview Cir Bullhead City, AZ 86442
Riverview Park NeighborhoodEstimated payment $1,374/month
Highlights
- Open Floorplan
- Vaulted Ceiling
- Furnished
- Mountain View
- Corner Lot
- Great Room
About This Home
Welcome to 2316 E Riverview Circle, this turn key, super clean 3 Bed 2 bath property perfect starter, STVR or vacation home on a cul de sac. Master bath has been remodeled, large extra room, and laundry room with plenty of parking for RV or boat. Low maintenance landscaping and close to the river and shopping. You don't want to miss out on seeing this cute as a button home. Call today for your private showing.
Listing Agent
Re/Max By The Lake Brokerage Email: remaxhavasu@gmail.com License #SA694012000 Listed on: 10/11/2024

Property Details
Home Type
- Manufactured Home
Est. Annual Taxes
- $378
Year Built
- Built in 1986
Lot Details
- 7,684 Sq Ft Lot
- Lot Dimensions are 70x129x50x127
- Cul-De-Sac
- Fenced Front Yard
- Chain Link Fence
- Landscaped
- Corner Lot
Parking
- 2 Car Detached Garage
- Garage Door Opener
Home Design
- Patio Home
- Shingle Roof
Interior Spaces
- 1,056 Sq Ft Home
- Property has 1 Level
- Open Floorplan
- Furnished
- Vaulted Ceiling
- Ceiling Fan
- Window Treatments
- Great Room
- Family Room
- Dining Area
- Mountain Views
Kitchen
- Breakfast Bar
- Microwave
- Dishwasher
- Granite Countertops
- Laminate Countertops
- Disposal
Flooring
- Carpet
- Laminate
Bedrooms and Bathrooms
- 3 Bedrooms
- Walk-In Closet
- Shower Only
- Separate Shower
Laundry
- Laundry in Utility Room
- Gas Dryer Hookup
Mobile Home
- Mobile Home is 24 x 44 Feet
- Manufactured Home
Utilities
- Two cooling system units
- Cooling System Mounted To A Wall/Window
- Central Heating and Cooling System
- Heating System Uses Gas
- Septic Tank
Additional Features
- Low Threshold Shower
- Covered patio or porch
Community Details
- No Home Owners Association
- Riverview Park Subdivision
Listing and Financial Details
- Legal Lot and Block 171 / 16
Map
Home Values in the Area
Average Home Value in this Area
Property History
| Date | Event | Price | Change | Sq Ft Price |
|---|---|---|---|---|
| 10/11/2024 10/11/24 | For Sale | $241,000 | +41.8% | $228 / Sq Ft |
| 08/31/2021 08/31/21 | Sold | $170,000 | +6.3% | $117 / Sq Ft |
| 08/01/2021 08/01/21 | Pending | -- | -- | -- |
| 06/28/2021 06/28/21 | For Sale | $160,000 | -- | $110 / Sq Ft |
Similar Homes in Bullhead City, AZ
Source: Western Arizona REALTOR® Data Exchange (WARDEX)
MLS Number: 020500
- 1205 Navajo Dr
- 1225 Navajo Dr
- 1220 Riverview Dr
- 2258 W Riverview Cir
- 1132 Cibecue Dr
- 2299 Pima Ln
- 1145 Pear Tree Ln
- 2300 Pima Ln
- 1330 Navajo Dr
- 2405 Sandpiper Dr
- 1041 Papago Dr
- 1030 Rosebud Dr
- 1350 Navajo Dr
- 1030 Papago Dr
- 1042 Riverview Dr
- 2444 Paseo Cisne
- 1006 Papago Dr
- 2260 Lakeside Dr
- 2444 Lakeside Dr
- 2209 Lakeside Dr
