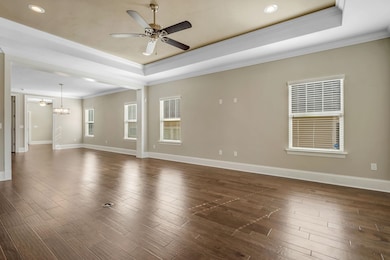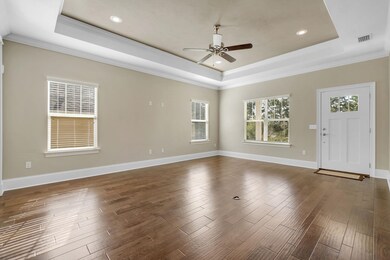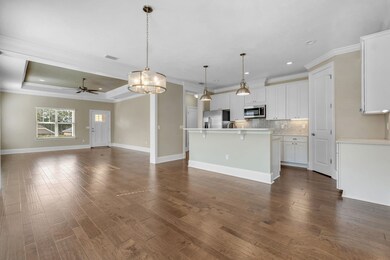2316 Flint Run Tallahassee, FL 32303
Hartsfield NeighborhoodEstimated payment $2,361/month
Highlights
- Craftsman Architecture
- Wood Flooring
- Walk-In Closet
- Vaulted Ceiling
- Tray Ceiling
- Views
About This Home
Custom Built Home for Every Season of Life! high end finishes throughout! Built by Vieth Construction, this immaculate 3-bedroom, 2-bath home sits on a private lot in a newer subdivision, directly across from an expansive green space shaded by beautiful live oaks. It’s the perfect place to unwind, play, or simply take in the peaceful surroundings. Inside, custom touches elevate every corner: shaker-style cabinets, hand-scraped hardwood floors, and spa-inspired baths with designer tile and showers. Natural light pours into the bonus room, ideal for a home office, study or gaming nook, or even an indoor garden retreat. The open layout flows easily from kitchen to living spaces, making it as functional as it is inviting. Open Kitchen and dining with Bar Seating, attractive custom lighting, custom bath mirrors, large closet pantry and storage, inside laundry room with cabinet storage. 2-car oversized garage Whether you’re a student wanting quick access to Florida State University, a professional looking for easy I-10 and North Monroe connectivity, or a retiree seeking comfort and low-maintenance living, this home is a perfect fit. Turn-key and move-in ready, it blends modern convenience with timeless style. Highlights: 3 Bedrooms | 2 Baths | Bonus Room | Large Bathrooms Nice lot across from green space park Custom cabinetry, hardwood floors & designer tile, trey ceiling details Minutes to FSU, I-10, and shopping/dining hubs Immaculate condition — move in and start living!
Home Details
Home Type
- Single Family
Year Built
- Built in 2018
Lot Details
- 4,792 Sq Ft Lot
- Lot Dimensions are 50x100x50x100
HOA Fees
- $13 Monthly HOA Fees
Parking
- 2 Car Garage
Home Design
- Craftsman Architecture
- Stone
Interior Spaces
- 1,791 Sq Ft Home
- 1-Story Property
- Tray Ceiling
- Vaulted Ceiling
- Utility Room
- Laundry Room
- Property Views
Kitchen
- Oven
- Range
- Microwave
- Ice Maker
- Dishwasher
- Disposal
Flooring
- Wood
- Tile
Bedrooms and Bathrooms
- 3 Bedrooms
- Split Bedroom Floorplan
- Walk-In Closet
- 2 Full Bathrooms
Outdoor Features
- Patio
Schools
- Astoria Park Elementary School
- Griffin Middle School
- Godby High School
Utilities
- Central Heating and Cooling System
- Heat Pump System
Listing and Financial Details
- Legal Lot and Block 16 / G
- Assessor Parcel Number 12073-21-21-43- G-016-0
Community Details
Overview
- Association fees include common areas
- Tippecanoe Hills Subdivision
Amenities
- Office
Map
Home Values in the Area
Average Home Value in this Area
Tax History
| Year | Tax Paid | Tax Assessment Tax Assessment Total Assessment is a certain percentage of the fair market value that is determined by local assessors to be the total taxable value of land and additions on the property. | Land | Improvement |
|---|---|---|---|---|
| 2025 | $6,076 | $316,345 | $45,000 | $271,345 |
| 2024 | $5,890 | $306,182 | $45,000 | $261,182 |
| 2023 | $5,630 | $289,880 | $0 | $0 |
| 2022 | $4,950 | $263,527 | $40,000 | $223,527 |
| 2021 | $4,702 | $244,952 | $40,000 | $204,952 |
| 2020 | $4,415 | $233,516 | $40,000 | $193,516 |
| 2019 | $4,132 | $216,174 | $30,000 | $186,174 |
| 2018 | $546 | $30,000 | $30,000 | $0 |
| 2017 | $488 | $25,000 | $0 | $0 |
| 2016 | $422 | $25,000 | $0 | $0 |
| 2015 | $319 | $20,000 | $0 | $0 |
| 2014 | $319 | $16,000 | $0 | $0 |
Property History
| Date | Event | Price | List to Sale | Price per Sq Ft | Prior Sale |
|---|---|---|---|---|---|
| 11/03/2025 11/03/25 | Price Changed | $350,000 | -4.1% | $195 / Sq Ft | |
| 09/03/2025 09/03/25 | For Sale | $365,000 | +37.7% | $204 / Sq Ft | |
| 07/25/2018 07/25/18 | Sold | $265,000 | 0.0% | $155 / Sq Ft | View Prior Sale |
| 06/18/2018 06/18/18 | Pending | -- | -- | -- | |
| 06/06/2018 06/06/18 | For Sale | $265,000 | -- | $155 / Sq Ft |
Purchase History
| Date | Type | Sale Price | Title Company |
|---|---|---|---|
| Warranty Deed | $265,000 | Attorney | |
| Warranty Deed | $15,000 | None Available |
Mortgage History
| Date | Status | Loan Amount | Loan Type |
|---|---|---|---|
| Open | $209,600 | New Conventional |
Source: Capital Area Technology & REALTOR® Services (Tallahassee Board of REALTORS®)
MLS Number: 390863
APN: 21-21-43-00G-016.0
- 2439 Tippecanoe Ridge
- 2288 Wabash Trail
- 2271 Wabash Trail
- 2331 Trimble Rd
- 2424 Jolene Ln
- 2236 Wabash Trail
- 2253 Nannas Loop
- 2525 Hartsfield Rd Unit 21
- 3110 Dunkeld Ct
- 2331 Via Sardinia St
- xxxx Hartsfield Rd
- 2442 Talco Hills Dr Unit 2442, 2444, 2446
- 1949 Rob Way
- 2322 Hartsfield Way
- 2506 Nugget Ln
- 2467 Nugget Ln
- 2459 Nugget Ln
- 2525 Nugget Ln Unit C
- 2319 Hartsfield Way
- 1986 Portland Ave
- 2282 Hunters Moon Trail
- 2262 Foster Dr
- 2289 Nannas Loop
- 2525 Hartsfield Rd Unit 23
- 2427 Ludmila Ln Unit ID1319916P
- 2702 Via Milano Ave
- 2448 Talco Hills Dr
- 2412 Talco Hills Dr Unit ID1319927P
- 2116 Bullocks Run Rd
- 2330 Brynmahr Dr Unit A
- 2696 Faringdon Dr
- 2467 Nugget Ln
- 2350 Wanda Way
- 2534 Emerald Ridge Loop
- 1870 Mary Ellen Dr Unit ID1319924P
- 2012 Trimble Rd
- 2018 Fannie Dr
- 2315 Geri Ann Ln
- 1936 Portland Ave
- 2225 Cedarbrook Ct







