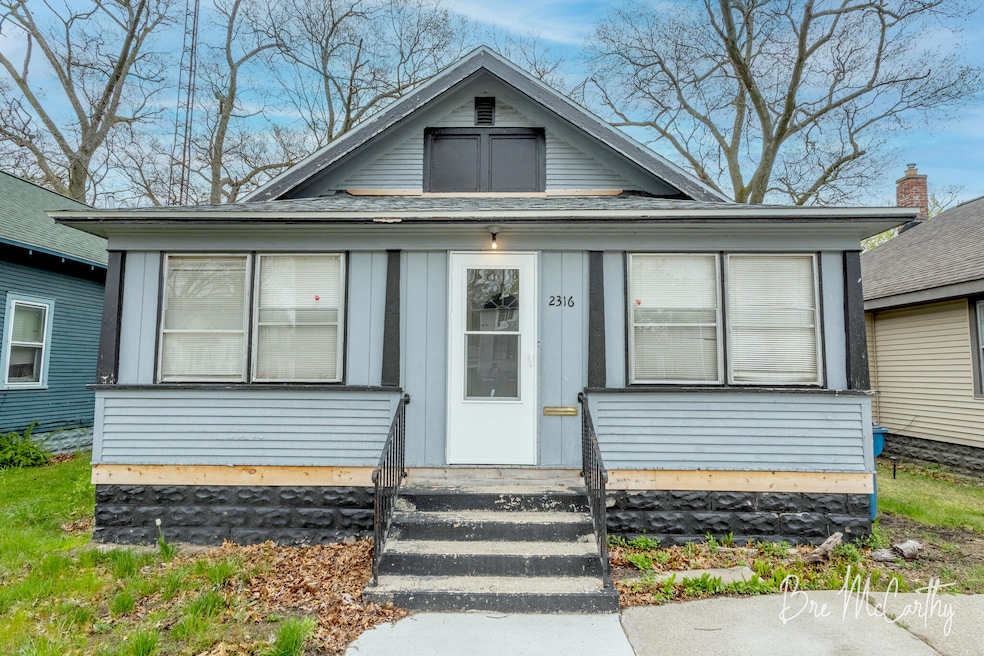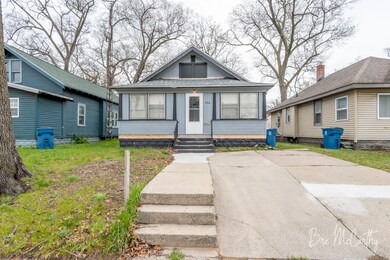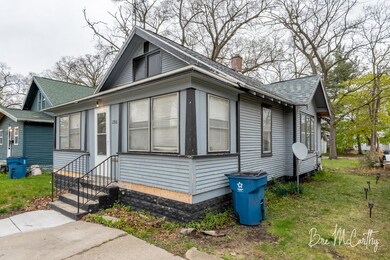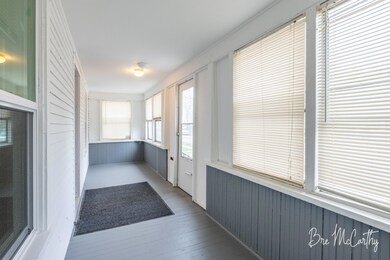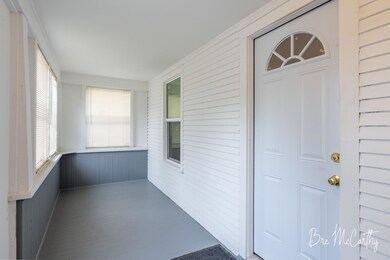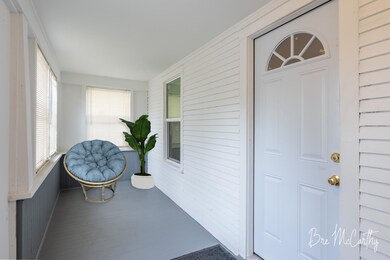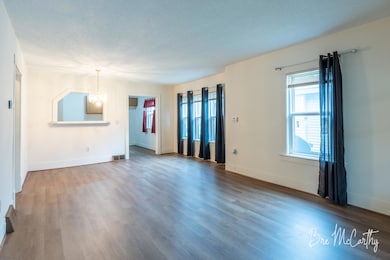
2316 Jefferson St Muskegon, MI 49444
Highlights
- Sun or Florida Room
- Eat-In Kitchen
- Bungalow
- Screened Porch
- Snack Bar or Counter
- Forced Air Heating System
About This Home
As of June 2025Welcome to 2316 Jefferson! This move-in ready 2 bedroom, 1 bathroom home is conveniently located off Hackley Avenue, minutes from local churches, parks, and the high school. Step inside to an airy, open floor plan that feels both spacious and inviting. Major updates were completed in the Fall of 2024, including a new roof, replacement windows, and low-maintenance vinyl flooring. The mechanicals (furnace and water heater) are approximately 5 years old, offering peace of mind for years to come. Enjoy your morning coffee on the finished porch, a cozy space filled with natural light. The partial basement provides room for storage and/or more living space. With fresh paint throughout, this house is clean and ready for its new owners. Immediate possession at closing!
Last Agent to Sell the Property
Five Star Real Estate License #6501425454 Listed on: 05/02/2025

Home Details
Home Type
- Single Family
Est. Annual Taxes
- $598
Year Built
- Built in 1935
Lot Details
- 4,792 Sq Ft Lot
- Lot Dimensions are 37.5' x 125'
- Level Lot
Home Design
- Bungalow
- Shingle Roof
- Wood Siding
Interior Spaces
- 912 Sq Ft Home
- 1-Story Property
- Replacement Windows
- Insulated Windows
- Window Treatments
- Sun or Florida Room
- Screened Porch
- Vinyl Flooring
Kitchen
- Eat-In Kitchen
- Snack Bar or Counter
Bedrooms and Bathrooms
- 2 Main Level Bedrooms
- 1 Full Bathroom
Laundry
- Laundry on main level
- Sink Near Laundry
- Washer and Gas Dryer Hookup
Basement
- Partial Basement
- Laundry in Basement
- Crawl Space
Utilities
- Forced Air Heating System
- Heating System Uses Natural Gas
- Natural Gas Water Heater
- Cable TV Available
Ownership History
Purchase Details
Home Financials for this Owner
Home Financials are based on the most recent Mortgage that was taken out on this home.Purchase Details
Home Financials for this Owner
Home Financials are based on the most recent Mortgage that was taken out on this home.Similar Homes in Muskegon, MI
Home Values in the Area
Average Home Value in this Area
Purchase History
| Date | Type | Sale Price | Title Company |
|---|---|---|---|
| Warranty Deed | $74,900 | Premier Lakeshore Title | |
| Warranty Deed | $12,500 | -- |
Mortgage History
| Date | Status | Loan Amount | Loan Type |
|---|---|---|---|
| Open | $56,175 | New Conventional | |
| Previous Owner | $13,662 | Credit Line Revolving |
Property History
| Date | Event | Price | Change | Sq Ft Price |
|---|---|---|---|---|
| 07/17/2025 07/17/25 | For Rent | $1,000 | 0.0% | -- |
| 06/25/2025 06/25/25 | Sold | $74,900 | 0.0% | $82 / Sq Ft |
| 05/09/2025 05/09/25 | Pending | -- | -- | -- |
| 05/02/2025 05/02/25 | For Sale | $74,900 | -- | $82 / Sq Ft |
Tax History Compared to Growth
Tax History
| Year | Tax Paid | Tax Assessment Tax Assessment Total Assessment is a certain percentage of the fair market value that is determined by local assessors to be the total taxable value of land and additions on the property. | Land | Improvement |
|---|---|---|---|---|
| 2025 | $598 | $22,400 | $0 | $0 |
| 2024 | $443 | $15,300 | $0 | $0 |
| 2023 | $484 | $12,600 | $0 | $0 |
| 2022 | $660 | $11,900 | $0 | $0 |
| 2021 | $644 | $11,100 | $0 | $0 |
| 2020 | $637 | $10,000 | $0 | $0 |
| 2019 | $625 | $10,100 | $0 | $0 |
| 2018 | $611 | $8,400 | $0 | $0 |
| 2017 | $567 | $8,300 | $0 | $0 |
| 2016 | $381 | $7,800 | $0 | $0 |
| 2015 | -- | $9,400 | $0 | $0 |
| 2014 | -- | $11,800 | $0 | $0 |
| 2013 | -- | $11,500 | $0 | $0 |
Agents Affiliated with this Home
-
Breanna McCarthy

Seller's Agent in 2025
Breanna McCarthy
Five Star Real Estate
(231) 286-4807
1 in this area
88 Total Sales
-
Lisa Vela
L
Seller Co-Listing Agent in 2025
Lisa Vela
Five Star Real Estate
(231) 557-9133
25 in this area
322 Total Sales
-
Anthony Lambers
A
Buyer's Agent in 2025
Anthony Lambers
HomeRealty, LLC
(231) 670-6724
11 in this area
102 Total Sales
Map
Source: Southwestern Michigan Association of REALTORS®
MLS Number: 25019209
APN: 26-185-093-0020-00
