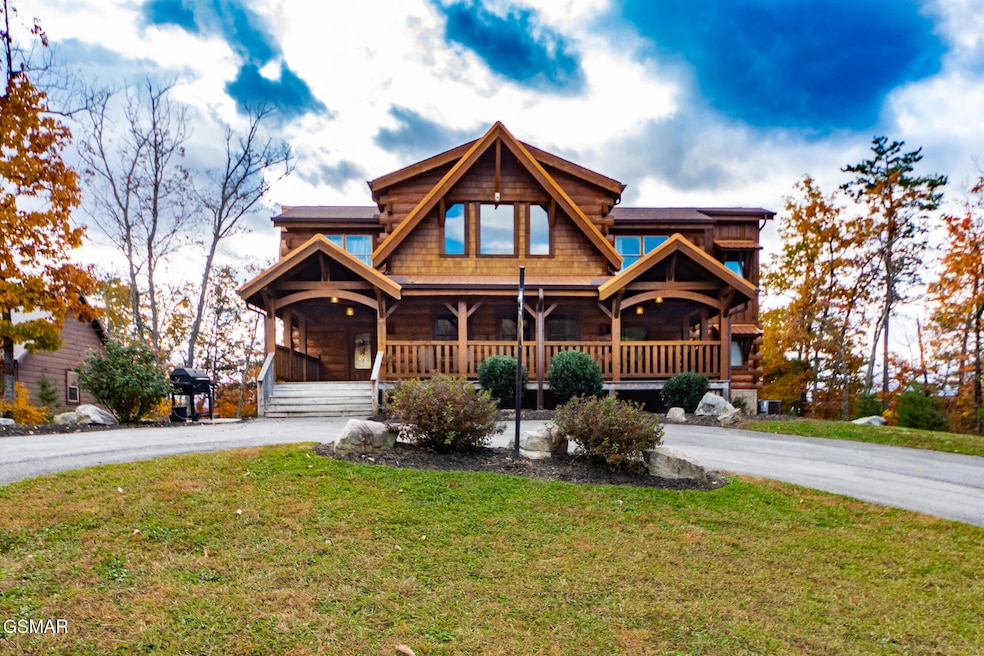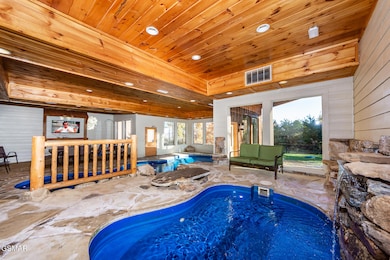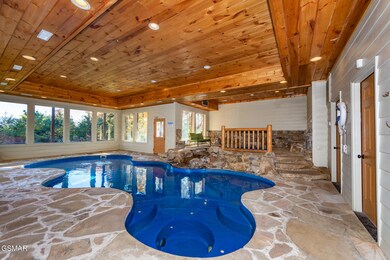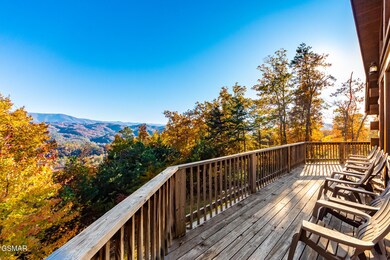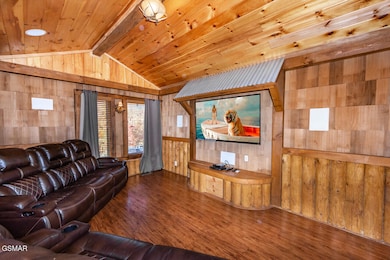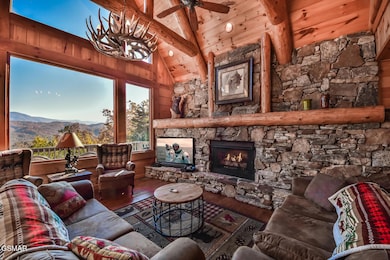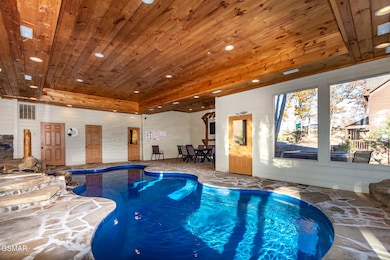2316 Mimosa Dr Sevierville, TN 37862
Estimated payment $9,168/month
Highlights
- Heated Indoor Pool
- 1 Acre Lot
- Deck
- Gatlinburg Pittman High School Rated A-
- A-Frame Home
- Cathedral Ceiling
About This Home
Fully furnished, and rental income provided! See Sierra Springs on popular Mimosa Drive! A stunning mountain view and a show-stopping indoor pool—these are just the beginning of what's in store for you at Sierra Springs! This luxurious vacation rental features 5 bedrooms, 6 1⁄2 bathrooms, and plenty of space for 16. Sierra Springs offers the best of both with its semi-private lot only minutes from downtown. Inside Sierra Springs—besides the gorgeous pool room with a waterfall feature, big screen TV, and heated pool—you'll enjoy an updated designed, an open-concept layout, and exciting amenities like big screen TVs and game tables. Sierra Springs also offers a private theater room, a bunk room for the kids, and an outdoor hot tub with a tree-studded view of the Smokies. Enjoy large windows with stunning mountain views, a stacked stone wall with a gas fireplace and big screen TV, an antler chandelier overhead, tons of natural light, plenty of space to unwind, and an inviting atmosphere! The kitchen offers naturally stained cabinetry, granite countertops, and stainless steel appliances. You don't have to leave the driveway to have a great time with this cabin's spacious rec room! The rec room offers a full-size pool table, 4-person card table, big screen TV mounted to the wall and clear views of the Smoky Mountains through the large windows filling out the A-frame roof. The theater and pool room make Sierra Springs a must see! Rooms: Two of the bedrooms—each of which features a king-size bed, individual TV, and bathroom—are located on the main floor. Two other bedrooms, with matching features, can be found upstairs. The final bedroom offers 2 built-in twin-over-full bunks. Each bedroom has its own private bath. There is an additional queen-size sleeper in the loft. A small bathroom on the upper level also features a shower, toilet, and sink. Special features include theater and pool room, high-speed wireless, Xbox One, washer and dryer, and flat paved driveway.
Home Details
Home Type
- Single Family
Est. Annual Taxes
- $4,911
Year Built
- Built in 2014
Lot Details
- 1 Acre Lot
- Property is zoned R1
Parking
- Deeded Parking
Home Design
- A-Frame Home
- Log Cabin
- Metal Roof
- Log Siding
Interior Spaces
- 3-Story Property
- Furnished
- Cathedral Ceiling
- Gas Log Fireplace
- Combination Kitchen and Dining Room
- Wood Flooring
- Property Views
- Finished Basement
Kitchen
- Breakfast Bar
- Electric Range
- Microwave
- Dishwasher
- Kitchen Island
- Disposal
Bedrooms and Bathrooms
- 5 Bedrooms
- Walk-In Closet
- Walk-in Shower
Laundry
- Dryer
- Washer
Pool
- Heated Indoor Pool
- Heated Pool and Spa
- Heated In Ground Pool
Outdoor Features
- Deck
- Patio
Utilities
- Central Heating and Cooling System
- Septic Tank
- Internet Available
Community Details
- No Home Owners Association
- Laurel Branch Subdivision
Listing and Financial Details
- Assessor Parcel Number 092OC01700000
Map
Home Values in the Area
Average Home Value in this Area
Tax History
| Year | Tax Paid | Tax Assessment Tax Assessment Total Assessment is a certain percentage of the fair market value that is determined by local assessors to be the total taxable value of land and additions on the property. | Land | Improvement |
|---|---|---|---|---|
| 2025 | $4,911 | $331,840 | $22,400 | $309,440 |
| 2024 | $4,911 | $331,840 | $22,400 | $309,440 |
| 2023 | $4,911 | $331,840 | $0 | $0 |
| 2022 | $3,070 | $207,400 | $14,000 | $193,400 |
| 2021 | $3,070 | $207,400 | $14,000 | $193,400 |
| 2020 | $2,256 | $207,400 | $14,000 | $193,400 |
| 2019 | $2,256 | $121,275 | $14,000 | $107,275 |
| 2018 | $2,256 | $121,275 | $14,000 | $107,275 |
| 2017 | $2,256 | $121,275 | $14,000 | $107,275 |
| 2016 | $2,256 | $121,275 | $14,000 | $107,275 |
| 2015 | -- | $121,250 | $0 | $0 |
| 2014 | $1,976 | $121,248 | $0 | $0 |
Property History
| Date | Event | Price | List to Sale | Price per Sq Ft |
|---|---|---|---|---|
| 11/14/2025 11/14/25 | Pending | -- | -- | -- |
| 04/07/2025 04/07/25 | For Sale | $1,670,000 | -- | $355 / Sq Ft |
Purchase History
| Date | Type | Sale Price | Title Company |
|---|---|---|---|
| Warranty Deed | $1,200,000 | Smoky Mountain Title | |
| Warranty Deed | $1,200,000 | Smoky Mountain Title | |
| Quit Claim Deed | -- | -- | |
| Warranty Deed | $55,000 | -- | |
| Deed | $50,000 | -- |
Mortgage History
| Date | Status | Loan Amount | Loan Type |
|---|---|---|---|
| Open | $1,003,000 | Purchase Money Mortgage | |
| Closed | $1,003,000 | New Conventional |
Source: Great Smoky Mountains Association of REALTORS®
MLS Number: 305842
APN: 092O-C-017.00
- 2328 Mimosa Dr
- 2643/2647 Sawmill Branch Dr
- 2748 Cats Paw Ln
- 2738 Cats Paw Ln
- 2748/2738 Cats Paw Ln
- 2631 Sawmill Branch Dr
- 2353 Mimosa Dr
- 2705 Sawmill Branch Dr
- 2359 Mimosa Dr
- 2235 Cub Cir
- 2015 Delta Dawn Dr
- 2126 Cub Cir
- 2313 Bogle Spring Loop
- 2164 Newt Huff Ln
- 2215 Cub Cir
- 3093 Smoky Bluff Tr
- 2014 Delta Dawn Dr
- 2313 Heather McCarter Ln
- 2875 McMahan Sawmill Rd
- 3222 Laurel Cove Trail
