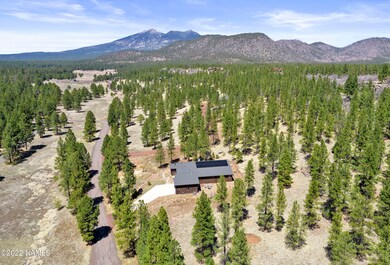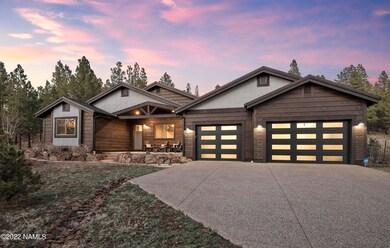
2316 N San Francisco St Flagstaff, AZ 86001
Fort Valley NeighborhoodEstimated Value: $1,173,000 - $2,119,000
Highlights
- Solar Power System
- Mountain View
- Walk-In Pantry
- Sechrist Elementary School Rated A-
- 1 Fireplace
- 2.5 Car Attached Garage
About This Home
As of May 2022The Hidden Gem of Flagstaff!! Less than 2 years old, just over 1 mile from Downtown Flagstaff, yet privately situated on 2 acres of mature ponderosa pines. Enjoy the scenic views of Mt. Humphreys, and passing deer herds from either of the covered outdoor patios. Inside you'll find vaulted tongue and groove ceilings, an open concept chef's kitchen featuring a KUCHT gas range, and treed views from every window. The professionally landscaped and irrigated exterior complements the perfect combination of timber siding and contemporary accents that comprise the home. Owned solar adds for additional efficiency, and all furnishings included providing a turn-key move for any primary, secondary, or investor looking in the Flagstaff market!
Last Listed By
Cody Bauer
Redfin Corporation License #SA665479000 Listed on: 05/05/2022
Home Details
Home Type
- Single Family
Est. Annual Taxes
- $1,706
Year Built
- Built in 2020
Lot Details
- 2 Acre Lot
- Sloped Lot
HOA Fees
- $58 Monthly HOA Fees
Parking
- 2.5 Car Attached Garage
- Garage Door Opener
Property Views
- Mountain
- Forest
Home Design
- Slab Foundation
- Wood Frame Construction
- Blown-In Insulation
- Asphalt Shingled Roof
- Wood Siding
Interior Spaces
- 2,461 Sq Ft Home
- 1-Story Property
- Ceiling Fan
- 1 Fireplace
- Double Pane Windows
- Home Security System
Kitchen
- Breakfast Bar
- Walk-In Pantry
- Gas Range
- Microwave
- ENERGY STAR Qualified Refrigerator
- ENERGY STAR Qualified Dishwasher
- Kitchen Island
Flooring
- Carpet
- Vinyl
Bedrooms and Bathrooms
- 4 Bedrooms
- 3 Bathrooms
Eco-Friendly Details
- ENERGY STAR Qualified Equipment for Heating
- Solar Power System
Utilities
- ENERGY STAR Qualified Air Conditioning
- Forced Air Heating and Cooling System
- Heating System Uses Natural Gas
- Shared Well
- High-Efficiency Water Heater
- Cable TV Available
Community Details
- Wildcat Ridge Poa, Phone Number (928) 556-1461
- Built by Pabst Builders
Listing and Financial Details
- Assessor Parcel Number 11002001w
Ownership History
Purchase Details
Home Financials for this Owner
Home Financials are based on the most recent Mortgage that was taken out on this home.Purchase Details
Purchase Details
Home Financials for this Owner
Home Financials are based on the most recent Mortgage that was taken out on this home.Purchase Details
Home Financials for this Owner
Home Financials are based on the most recent Mortgage that was taken out on this home.Similar Homes in Flagstaff, AZ
Home Values in the Area
Average Home Value in this Area
Purchase History
| Date | Buyer | Sale Price | Title Company |
|---|---|---|---|
| Simmer Family Trust | $1,800,000 | Pioneer Title | |
| Flanagan James F | $880,000 | Pioneer Title Agency Inc | |
| Pabst David M | $290,000 | Pioneer Title Agency Inc | |
| Wood Leonard A | $270,000 | Empire West Title Agency |
Mortgage History
| Date | Status | Borrower | Loan Amount |
|---|---|---|---|
| Previous Owner | Pabst David M | $15,000 | |
| Previous Owner | Wood Leonard A | $189,000 |
Property History
| Date | Event | Price | Change | Sq Ft Price |
|---|---|---|---|---|
| 05/17/2022 05/17/22 | Sold | $1,800,000 | +28.7% | $731 / Sq Ft |
| 04/26/2022 04/26/22 | Pending | -- | -- | -- |
| 04/21/2022 04/21/22 | For Sale | $1,399,000 | -- | $568 / Sq Ft |
Tax History Compared to Growth
Tax History
| Year | Tax Paid | Tax Assessment Tax Assessment Total Assessment is a certain percentage of the fair market value that is determined by local assessors to be the total taxable value of land and additions on the property. | Land | Improvement |
|---|---|---|---|---|
| 2024 | $4,434 | $136,605 | -- | -- |
| 2023 | $4,256 | $101,183 | $0 | $0 |
| 2022 | $3,966 | $69,945 | $0 | $0 |
| 2021 | $1,706 | $31,142 | $0 | $0 |
| 2020 | $1,659 | $31,142 | $0 | $0 |
| 2019 | $1,620 | $31,142 | $0 | $0 |
| 2018 | $1,575 | $31,142 | $0 | $0 |
| 2017 | $1,558 | $21,295 | $0 | $0 |
| 2016 | $1,016 | $12,199 | $0 | $0 |
Agents Affiliated with this Home
-
C
Seller's Agent in 2022
Cody Bauer
Redfin Corporation
-
Maxwell Wallace
M
Buyer's Agent in 2022
Maxwell Wallace
Century 21 Flagstaff Realty
(425) 761-5576
1 in this area
13 Total Sales
Map
Source: Northern Arizona Association of REALTORS®
MLS Number: 189430
APN: 110-02-001W
- 0 N San Francisco St Unit 6848398
- Lot 1 Hattie Green Unit 1
- 1907 N Meadow Lark Dr
- 3353 N Cazadero Trail
- 3353 N Cazadero Trail
- Lot 4 N Quintana Dr Unit 4
- Lot 4 N Quintana Dr
- Lot 2 N Quintana Dr Unit 2
- 1707 N Fort Valley Rd
- 2232 N Talkington Dr
- 315 Granite Ridge Ranch
- 3330 Granite Ridge Unit Lot 4
- 302 W Oak Ave Unit 3
- 302 W Oak Ave Unit 1
- 302 W Oak Ave Unit 5
- 302 W Oak Ave Unit 2
- 302 W Oak Ave Unit 13
- 302 W Oak Ave Unit 11
- 302 W Oak Ave Unit 7
- 302 W Oak Ave Unit 9
- 2316 N San Francisco St
- 0 N San Francisco St
- 0 N San Francisco St Unit 198667
- 0 N San Francisco St Unit 51848
- 0 N San Francisco St Unit 6571570
- 0 N San Francisco St Unit 193692
- 0 N San Francisco St Unit 532375
- 0 N San Francisco St Unit 6523036
- 0 N San Francisco St Unit 192390
- 0 N San Francisco St Unit 189972
- 0 N San Francisco St Unit 2 6406968
- 0 N San Francisco St Unit A 6321432
- 2601 Wild Turkey Way
- 2604 Wild Turkey Way
- 2274 N San Francisco St
- 2274 N San Francisco St Unit 1V
- 2642 Wild Turkey Way
- 2642 Wild Turkey Way
- 2642 Wild Turkey Way
- 0 + N San Francisco St Unit 1





