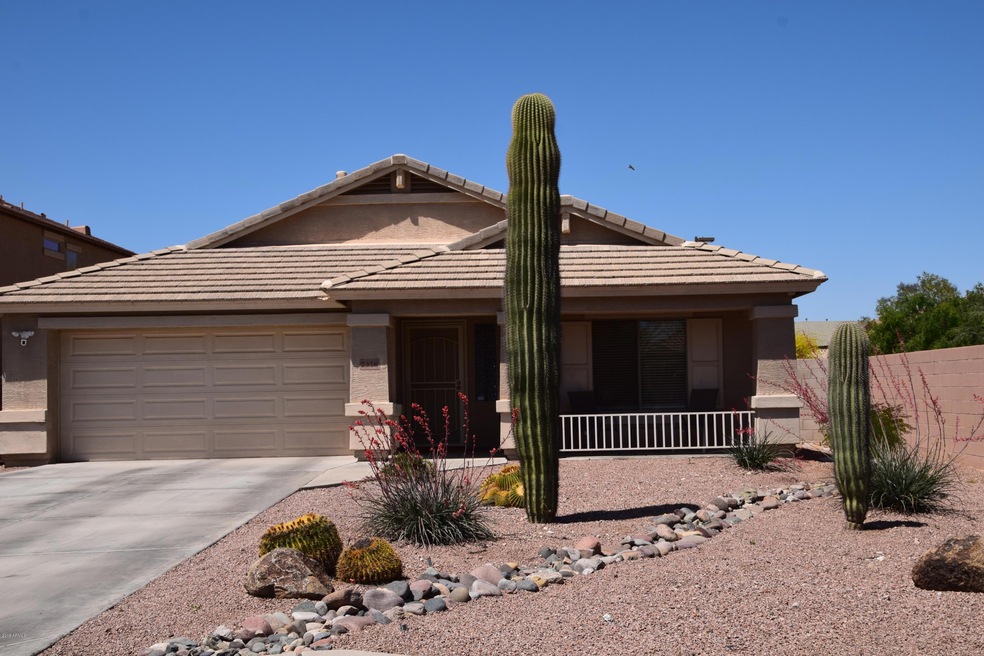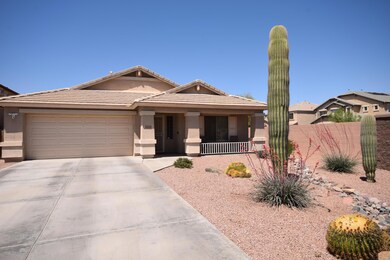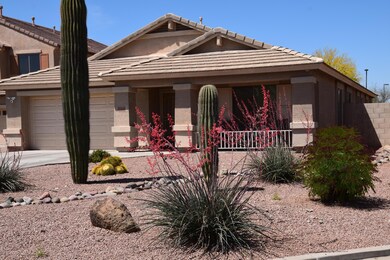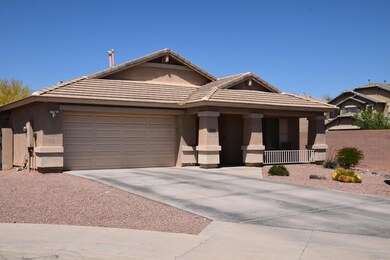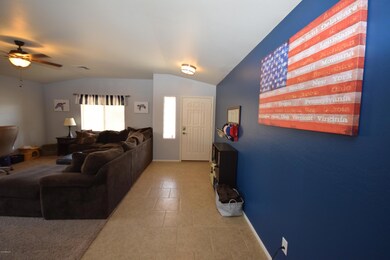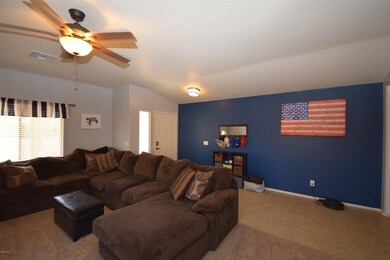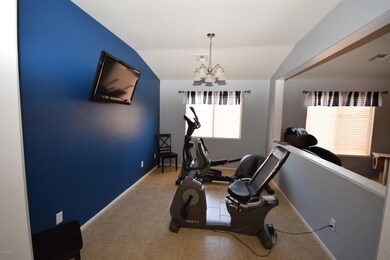
2316 S 161st Ave Goodyear, AZ 85338
Estrella Vista NeighborhoodHighlights
- Play Pool
- Covered patio or porch
- Eat-In Kitchen
- Corner Lot
- Cul-De-Sac
- Double Pane Windows
About This Home
As of May 2018Everything you want in a home for the family that is very particular!! Swim all year! Absolutely Stunning Heated Pool Home in Goodyear at the end of a Cul De Sac lot!!! The beautifully landscaped grounds are a fitting introduction to a suburb interior! Spacious and open floor plan with formal living/dining rooms great for casual or elegant entertaining! 3 bedrooms plus an open den/office, and 2 bathrooms! This is truly elegant living for your family!! The open kitchen is absolutely amazing with an abundance of gorgeous dark wood cabinets and incredible white corian counters!! There is plenty of The spacious family room isolates activities from the formal living area! The elegant master bedroom accommodates the most lavish furnishings! The luxurious luxurious master bathroom boasts dual sinks, separate tub/shower and a huge closet! Your little ones will love the quiet, airy guest bedrooms all with ceiling fans that insure year-round comfort and restful slumber. The inside utility room has plenty of room to make wash day easier and a solar tube for energy efficiency! The pristine back yard boasts gorgeous easy-care landscaping and a pool with a gorgeous water feature where your family can vacation year round!! The extended back covered patio is complete with its misting, and has plenty of shady area for fun family pool parties and bbq's, in surroundings you'll love to come home to and a community of people who care!!! 2-car garage, water softener system owned and a newer water heater! Don't dilly-dally folks or you will miss out on this amazing home!!
Last Agent to Sell the Property
Coldwell Banker Realty License #SA503807000 Listed on: 04/24/2018

Home Details
Home Type
- Single Family
Est. Annual Taxes
- $1,759
Year Built
- Built in 2005
Lot Details
- 9,392 Sq Ft Lot
- Cul-De-Sac
- Block Wall Fence
- Corner Lot
- Misting System
- Front and Back Yard Sprinklers
- Sprinklers on Timer
Parking
- 2 Car Garage
- Garage Door Opener
Home Design
- Wood Frame Construction
- Tile Roof
- Stucco
Interior Spaces
- 2,146 Sq Ft Home
- 1-Story Property
- Ceiling height of 9 feet or more
- Ceiling Fan
- Double Pane Windows
- Laundry in unit
Kitchen
- Eat-In Kitchen
- Breakfast Bar
- Built-In Microwave
- Dishwasher
- Kitchen Island
Flooring
- Carpet
- Tile
Bedrooms and Bathrooms
- 3 Bedrooms
- Walk-In Closet
- Primary Bathroom is a Full Bathroom
- 2 Bathrooms
- Dual Vanity Sinks in Primary Bathroom
- Bathtub With Separate Shower Stall
- Solar Tube
Accessible Home Design
- No Interior Steps
Pool
- Play Pool
- Pool Pump
Outdoor Features
- Covered patio or porch
- Playground
Schools
- Desert Star Elementary And Middle School
- Desert Edge High School
Utilities
- Refrigerated Cooling System
- Heating System Uses Natural Gas
- Water Filtration System
- Water Softener
- High Speed Internet
- Cable TV Available
Community Details
- Property has a Home Owners Association
- Sarival Village HOA, Phone Number (602) 437-4777
- Built by DR Horton
- Sarival Village Parcel 1 Subdivision
Listing and Financial Details
- Tax Lot 98
- Assessor Parcel Number 500-90-861
Ownership History
Purchase Details
Home Financials for this Owner
Home Financials are based on the most recent Mortgage that was taken out on this home.Purchase Details
Home Financials for this Owner
Home Financials are based on the most recent Mortgage that was taken out on this home.Purchase Details
Home Financials for this Owner
Home Financials are based on the most recent Mortgage that was taken out on this home.Purchase Details
Home Financials for this Owner
Home Financials are based on the most recent Mortgage that was taken out on this home.Purchase Details
Home Financials for this Owner
Home Financials are based on the most recent Mortgage that was taken out on this home.Purchase Details
Home Financials for this Owner
Home Financials are based on the most recent Mortgage that was taken out on this home.Similar Homes in the area
Home Values in the Area
Average Home Value in this Area
Purchase History
| Date | Type | Sale Price | Title Company |
|---|---|---|---|
| Warranty Deed | $265,000 | Equity Title Agency Inc | |
| Interfamily Deed Transfer | -- | Equity Title Agency Inc | |
| Warranty Deed | $201,000 | Equity Title Agency Inc | |
| Cash Sale Deed | $189,990 | Great American Title Agency | |
| Warranty Deed | $143,500 | Great American Title Agency | |
| Corporate Deed | $264,601 | Dhi Title Of Arizona Inc | |
| Corporate Deed | -- | Dhi Title Of Arizona Inc |
Mortgage History
| Date | Status | Loan Amount | Loan Type |
|---|---|---|---|
| Open | $260,200 | FHA | |
| Previous Owner | $205,321 | VA | |
| Previous Owner | $125,000 | Purchase Money Mortgage | |
| Previous Owner | $35,000 | Unknown | |
| Previous Owner | $246,080 | Purchase Money Mortgage |
Property History
| Date | Event | Price | Change | Sq Ft Price |
|---|---|---|---|---|
| 05/28/2018 05/28/18 | Sold | $265,000 | +3.9% | $123 / Sq Ft |
| 04/22/2018 04/22/18 | For Sale | $255,000 | +26.9% | $119 / Sq Ft |
| 07/26/2014 07/26/14 | Sold | $201,000 | -7.8% | $94 / Sq Ft |
| 07/16/2014 07/16/14 | Pending | -- | -- | -- |
| 07/12/2014 07/12/14 | Price Changed | $218,000 | -3.5% | $102 / Sq Ft |
| 06/05/2014 06/05/14 | Price Changed | $226,000 | -1.6% | $105 / Sq Ft |
| 05/31/2014 05/31/14 | Price Changed | $229,700 | +0.3% | $107 / Sq Ft |
| 05/16/2014 05/16/14 | Price Changed | $229,000 | -0.4% | $107 / Sq Ft |
| 03/12/2014 03/12/14 | For Sale | $230,000 | +21.1% | $107 / Sq Ft |
| 03/18/2013 03/18/13 | Sold | $189,990 | 0.0% | $89 / Sq Ft |
| 02/18/2013 02/18/13 | Pending | -- | -- | -- |
| 02/16/2013 02/16/13 | For Sale | $189,990 | +32.4% | $89 / Sq Ft |
| 01/31/2013 01/31/13 | Sold | $143,500 | +10.4% | $67 / Sq Ft |
| 10/01/2012 10/01/12 | For Sale | $130,000 | 0.0% | $61 / Sq Ft |
| 10/01/2012 10/01/12 | Price Changed | $130,000 | -- | $61 / Sq Ft |
| 09/30/2012 09/30/12 | Pending | -- | -- | -- |
| 06/14/2012 06/14/12 | Pending | -- | -- | -- |
Tax History Compared to Growth
Tax History
| Year | Tax Paid | Tax Assessment Tax Assessment Total Assessment is a certain percentage of the fair market value that is determined by local assessors to be the total taxable value of land and additions on the property. | Land | Improvement |
|---|---|---|---|---|
| 2025 | $1,876 | $17,516 | -- | -- |
| 2024 | $1,856 | $16,682 | -- | -- |
| 2023 | $1,856 | $32,270 | $6,450 | $25,820 |
| 2022 | $1,765 | $24,170 | $4,830 | $19,340 |
| 2021 | $1,884 | $22,910 | $4,580 | $18,330 |
| 2020 | $1,871 | $21,560 | $4,310 | $17,250 |
| 2019 | $1,808 | $19,750 | $3,950 | $15,800 |
| 2018 | $1,788 | $18,410 | $3,680 | $14,730 |
| 2017 | $1,759 | $16,610 | $3,320 | $13,290 |
| 2016 | $1,854 | $15,670 | $3,130 | $12,540 |
| 2015 | $1,747 | $14,950 | $2,990 | $11,960 |
Agents Affiliated with this Home
-
Lori Klindera

Seller's Agent in 2018
Lori Klindera
Coldwell Banker Realty
(602) 574-5674
2 in this area
42 Total Sales
-
Andrea Courtney
A
Buyer's Agent in 2018
Andrea Courtney
Millennium Real Estate Group
(623) 330-6885
9 Total Sales
-
M
Seller's Agent in 2014
Michael Picone
Realty One Group
-
Gii Varrato

Buyer's Agent in 2014
Gii Varrato
Coldwell Banker Realty
(602) 796-5674
1 Total Sale
-
Rob Conway

Seller's Agent in 2013
Rob Conway
Charity Realty AZ Corp
(623) 238-0272
100 Total Sales
-
Terry Wilson

Seller's Agent in 2013
Terry Wilson
West USA Realty
(623) 261-4660
49 Total Sales
Map
Source: Arizona Regional Multiple Listing Service (ARMLS)
MLS Number: 5755463
APN: 500-90-861
- 16218 W Gibson Ln
- 16215 W Durango St
- 2112 S 160th Dr
- 16136 W Durango St
- 15962 W Gibson Ln
- 2727 S 160th Ln
- 15994 W Bartlett Ave
- 2726 S 160th Ave
- 15985 W Bartlett Ave
- 2847 S 161st Dr
- 16120 W Kendall St
- 16308 W Durango St Unit 108
- 2889 S 161st Dr
- 16206 W Cocopah St
- 15801 W Meade Ln
- 16189 W Pima St
- 15791 W Mohave St
- 16102 W Miami St
- 16031 W Williams St
- 16465 W Mohave St
