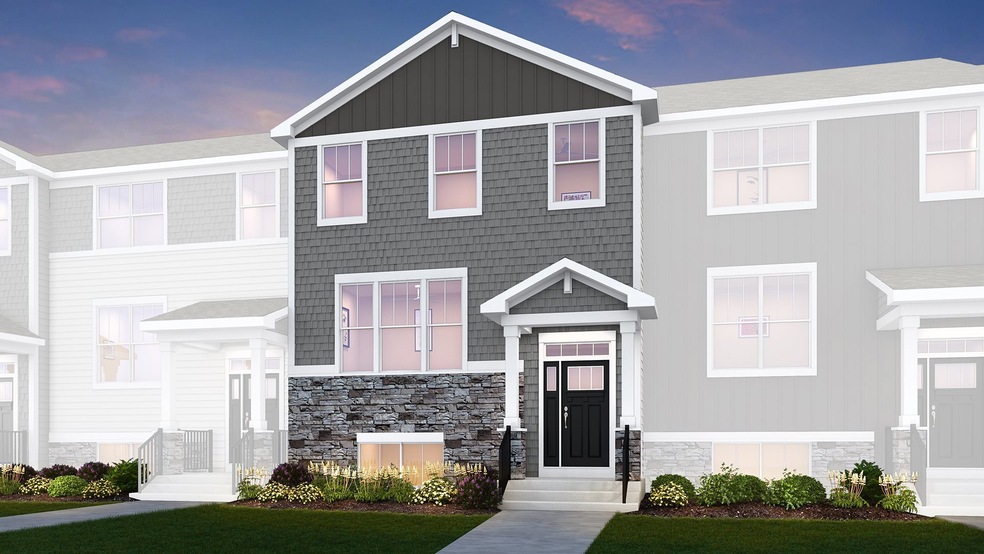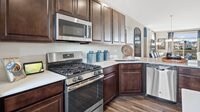
2316 Southwind Blvd Unit 1701 South Elgin, IL 60177
Highlights
- New Construction
- 2 Car Attached Garage
- Laundry Room
- Recreation Room
- Living Room
- Central Air
About This Home
As of October 2024Move in this November!! Welcome home to this beautiful Chelsea model! This three-story townhome showcases a modern design with a versatile finished lower level. The first floor features an open-plan layout among the kitchen, dining room and living room, with sliding-glass doors opening out to a deck. Upstairs are two secondary bedrooms and an owner's suite with a private bathroom equipped with a deluxe shower. Park Pointe in South Elgin proudly offers new traditional and urban style townhomes conveniently located close to several major corridors such as Route 25, Route 59, Route 20, Route 31, and Stearns Road. Park Pointe, like its name, boasts an ample supply of open country within walking distance. Approximately a quarter of a mile southeast of the community is Koehler Fields, consisting of eight ball fields for softball, baseball, football, soccer, lacrosse, concession stands and a large parking lot. Running along the west of the community is the Illinois Prairie Path, which is an extensive recreational path system that was constructed on old rail lines is one of the largest in the country. Residents have easy access to shopping, dining, recreational, and entertainment options. The townhomes will include top-of-the-line features. The fully appointed kitchen includes; quartz countertops, spacious single-bowl under mount sinks, Aristokraft cabinets and stainless steel GE appliances. The homes will also feature; LED surface mounted lighting, modern two panel interior doors and colonist trim, Decorative rails (per rail plan), vinyl plank flooring in the kitchen, foyer, bathrooms and laundry room, a garage door opener, 30 year architectural shingles and so much more, all of which are included with your new home at no extra cost. Plus, the new homes at Park Pointe are among the world's first homes to receive the internationally-recognized Wi-Fi CERTIFIED designation and will be built with superior Smart Home Automation technology. Your home's automation will include; remote access to the thermostat, a wireless touch entry, and a video doorbell built right into your home.
Last Agent to Sell the Property
RE/MAX All Pro - St Charles License #475168644 Listed on: 05/17/2024

Last Buyer's Agent
Non Member
NON MEMBER
Townhouse Details
Home Type
- Townhome
Year Built
- Built in 2024 | New Construction
Lot Details
- Lot Dimensions are 30x60
HOA Fees
- $173 Monthly HOA Fees
Parking
- 2 Car Attached Garage
- Garage Transmitter
- Garage Door Opener
- Driveway
- Parking Included in Price
Home Design
- Asphalt Roof
- Concrete Perimeter Foundation
Interior Spaces
- 2,079 Sq Ft Home
- 3-Story Property
- Family Room
- Living Room
- Dining Room
- Recreation Room
- Laundry Room
Flooring
- Carpet
- Laminate
Bedrooms and Bathrooms
- 3 Bedrooms
- 3 Potential Bedrooms
Schools
- Clinton Elementary School
- Kenyon Woods Middle School
- South Elgin High School
Utilities
- Central Air
- Heating System Uses Natural Gas
Community Details
Overview
- Association fees include insurance, lawn care, snow removal
- 4 Units
- Jennie Morgan Association, Phone Number (847) 806-6121
- Park Pointe Subdivision, Chelsea Floorplan
- Property managed by Property Specialists, Inc.
Pet Policy
- Limit on the number of pets
- Dogs and Cats Allowed
Similar Homes in South Elgin, IL
Home Values in the Area
Average Home Value in this Area
Property History
| Date | Event | Price | Change | Sq Ft Price |
|---|---|---|---|---|
| 10/30/2024 10/30/24 | Sold | $395,900 | 0.0% | $190 / Sq Ft |
| 05/24/2024 05/24/24 | Pending | -- | -- | -- |
| 05/23/2024 05/23/24 | Price Changed | $395,900 | +0.3% | $190 / Sq Ft |
| 05/17/2024 05/17/24 | For Sale | $394,900 | -- | $190 / Sq Ft |
Tax History Compared to Growth
Agents Affiliated with this Home
-
Christine Currey

Seller's Agent in 2024
Christine Currey
RE/MAX
(847) 754-0468
623 Total Sales
-
Erin Koertgen

Seller Co-Listing Agent in 2024
Erin Koertgen
RE/MAX
(847) 409-8168
555 Total Sales
-
N
Buyer's Agent in 2024
Non Member
NON MEMBER
Map
Source: Midwest Real Estate Data (MRED)
MLS Number: 12059057
- 1061 Atterberg Rd
- 1500 E Middle St
- 180 Primrose Ln Unit 1
- 184 Primrose Ln Unit 1
- 1053 Moraine Dr
- 1088 Center Dr
- 7n627 East Dr
- 1035 N South Elgin Blvd
- 1945 Sun Drop Ct Unit 142
- 195 E State St
- 405 Blue Heron Cir
- 1924 Sun Drop Ct Unit 173
- 1932 Primrose Ct
- 1609 Deer Pointe Dr
- 561 South Dr
- 337 Veronica Cir
- 0 Riverview Dr
- 232 Burton Dr
- 117 Arthur Ave
- 243 Windsor Ct Unit D






