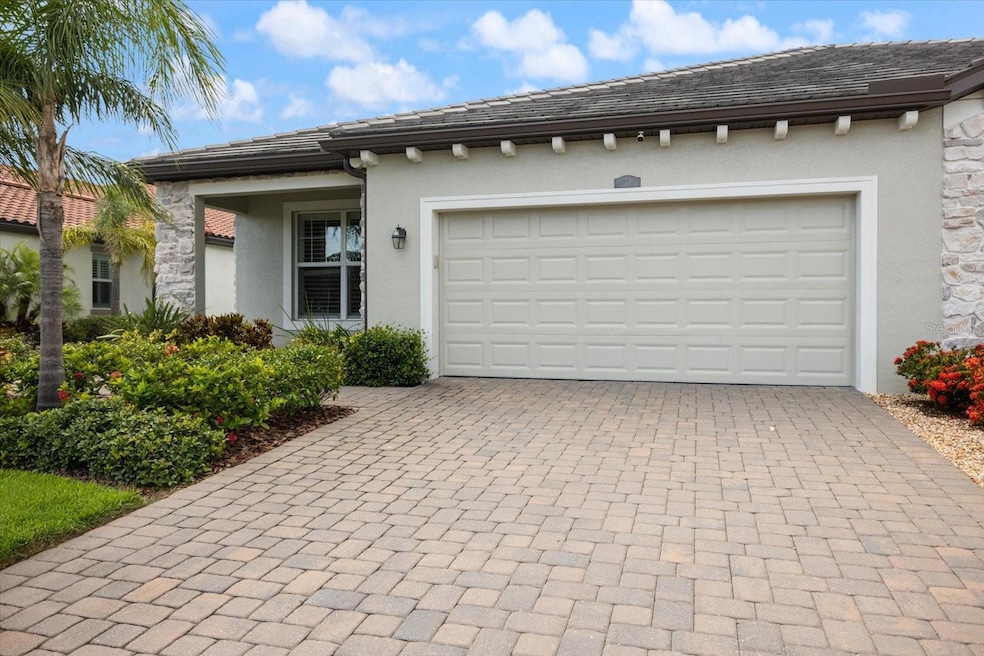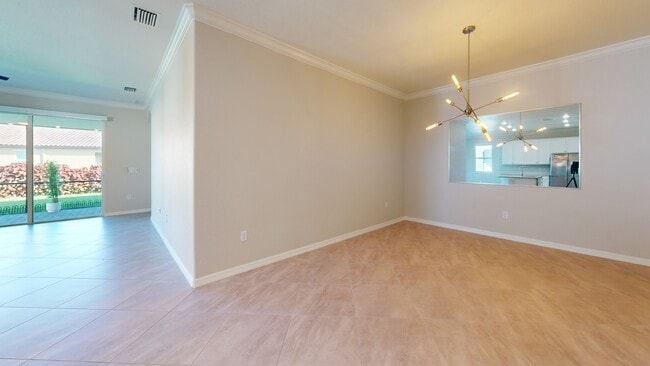
2316 Springhaven Ln Bradenton, FL 34211
Estimated payment $2,883/month
Highlights
- Fitness Center
- Gated Community
- Open Floorplan
- B.D. Gullett Elementary School Rated A-
- Pond View
- Clubhouse
About This Home
Unbeatable Location NEXT TO THE COMMUNITY POOL in the Heart of Lakewood Ranch! Welcome to one of the largest villas available in the gated community of Arbor Grande. Inside you’ll immediately notice the abundance of natural light, elegant crown molding, and porcelain tile flooring throughout the main living areas. With 2 bedrooms, 2 bathrooms, and a versatile den, this open-concept layout offers both functionality and sophistication. The primary suite is a peaceful retreat featuring dual walk-in closets, a spacious ensuite with double vanities, a private water closet, and a walk-in shower. On the opposite side of the home, a second bedroom and full bath provide privacy and comfort for guests. The gourmet kitchen has granite countertops, 42” upper cabinets, stainless steel appliances, and a large center island—ideal for both cooking and entertaining. Adjacent to the kitchen, the den with French doors offers the perfect space for a home office, media room, or cozy reading nook. Enjoy Florida living at its finest from the screened-in lanai where you will enjoy a partial water view. Upgrades include: crown molding in main areas and primary suite, plantation shutters and motorized shades, brick paver driveway and walkway, epoxy-coated garage floor, 250V outlet for electric vehicle charging and lush professional landscaping. Directly across the street, residents enjoy a private, saltwater pool and spa, along with pickleball courts and a dog park—exclusively for villa owners. Arbor Grande also features a state-of-the-art fitness center, clubhouse, a second resort-style pool, bocce ball, and volleyball courts. Plus, a full-time lifestyle director keeps the social calendar full with events for all ages. Enjoy peace of mind with fully maintained exteriors, giving you more time to relax and explore. With three direct access points to Bob Gardner Park, you can enjoy walking trails, a dog-friendly swimming lake, frisbee golf, a playground, and covered picnic areas—all just a short stroll (or golf cart ride!) away. This beautifully upgraded villa offers an incredible opportunity to embrace a luxurious and active lifestyle in the heart of Lakewood Ranch. Don’t wait—schedule your private showing today and make this exceptional home yours!
Listing Agent
GUARANTEED HOME SALES Brokerage Phone: 800-680-5580 License #3581792 Listed on: 06/16/2025

Property Details
Home Type
- Multi-Family
Est. Annual Taxes
- $4,540
Year Built
- Built in 2020
Lot Details
- 6,164 Sq Ft Lot
- Southeast Facing Home
- Private Lot
- Landscaped with Trees
HOA Fees
- $505 Monthly HOA Fees
Parking
- 2 Car Attached Garage
- Garage Door Opener
- Driveway
Home Design
- Villa
- Property Attached
- Slab Foundation
- Tile Roof
- Block Exterior
- Stone Siding
- Stucco
Interior Spaces
- 1,949 Sq Ft Home
- 1-Story Property
- Open Floorplan
- Crown Molding
- Ceiling Fan
- Plantation Shutters
- Blinds
- Sliding Doors
- Great Room
- Family Room Off Kitchen
- Dining Room
- Den
- Inside Utility
- Pond Views
Kitchen
- Range
- Recirculated Exhaust Fan
- Microwave
- Dishwasher
- Stone Countertops
- Disposal
Flooring
- Carpet
- No or Low VOC Flooring
- Tile
Bedrooms and Bathrooms
- 2 Bedrooms
- Split Bedroom Floorplan
- Walk-In Closet
- 2 Full Bathrooms
Laundry
- Laundry Room
- Dryer
- Washer
Home Security
- Smart Home
- Hurricane or Storm Shutters
- Fire and Smoke Detector
Eco-Friendly Details
- Energy-Efficient Appliances
- Energy-Efficient Thermostat
- No or Low VOC Paint or Finish
- Irrigation System Uses Rainwater From Ponds
Outdoor Features
- Covered Patio or Porch
- Rain Gutters
- Private Mailbox
Schools
- Gullett Elementary School
- Dr Mona Jain Middle School
- Lakewood Ranch High School
Utilities
- Central Heating and Cooling System
- Underground Utilities
- Tankless Water Heater
- High Speed Internet
- Phone Available
- Cable TV Available
Listing and Financial Details
- Visit Down Payment Resource Website
- Tax Lot 49
- Assessor Parcel Number 580002559
- $1,210 per year additional tax assessments
Community Details
Overview
- Association fees include pool, escrow reserves fund, ground maintenance, management, private road, recreational facilities, trash
- Christina Eades Association, Phone Number (941) 242-2779
- Built by Lennar
- Arbor Grande Subdivision, Jasmine Floorplan
- On-Site Maintenance
- The community has rules related to deed restrictions, fencing, allowable golf cart usage in the community
- Electric Vehicle Charging Station
Recreation
- Pickleball Courts
- Recreation Facilities
- Fitness Center
- Community Pool
- Community Spa
- Park
- Dog Park
Pet Policy
- 3 Pets Allowed
Additional Features
- Clubhouse
- Gated Community
Matterport 3D Tour
Floorplan
Map
Home Values in the Area
Average Home Value in this Area
Tax History
| Year | Tax Paid | Tax Assessment Tax Assessment Total Assessment is a certain percentage of the fair market value that is determined by local assessors to be the total taxable value of land and additions on the property. | Land | Improvement |
|---|---|---|---|---|
| 2025 | $4,556 | $276,722 | -- | -- |
| 2024 | $4,556 | $268,923 | -- | -- |
| 2023 | $4,556 | $261,090 | $0 | $0 |
| 2022 | $4,444 | $253,485 | $0 | $0 |
| 2021 | $4,266 | $246,102 | $0 | $0 |
| 2020 | $2,133 | $50,000 | $50,000 | $0 |
| 2019 | $1,957 | $50,000 | $50,000 | $0 |
| 2018 | $2,104 | $60,000 | $60,000 | $0 |
| 2017 | $1,159 | $96 | $0 | $0 |
Property History
| Date | Event | Price | List to Sale | Price per Sq Ft | Prior Sale |
|---|---|---|---|---|---|
| 10/27/2025 10/27/25 | Pending | -- | -- | -- | |
| 10/15/2025 10/15/25 | Price Changed | $382,000 | -2.8% | $196 / Sq Ft | |
| 10/01/2025 10/01/25 | Price Changed | $392,900 | -1.8% | $202 / Sq Ft | |
| 09/16/2025 09/16/25 | Price Changed | $399,900 | -2.5% | $205 / Sq Ft | |
| 08/08/2025 08/08/25 | For Sale | $410,000 | 0.0% | $210 / Sq Ft | |
| 08/07/2025 08/07/25 | Pending | -- | -- | -- | |
| 08/04/2025 08/04/25 | Price Changed | $410,000 | -1.1% | $210 / Sq Ft | |
| 07/21/2025 07/21/25 | Price Changed | $414,700 | -3.5% | $213 / Sq Ft | |
| 07/08/2025 07/08/25 | Price Changed | $429,900 | -4.3% | $221 / Sq Ft | |
| 06/16/2025 06/16/25 | For Sale | $449,000 | -14.1% | $230 / Sq Ft | |
| 05/12/2025 05/12/25 | Sold | $523,000 | 0.0% | $268 / Sq Ft | View Prior Sale |
| 04/14/2025 04/14/25 | Pending | -- | -- | -- | |
| 04/14/2025 04/14/25 | For Sale | $523,000 | +66.0% | $268 / Sq Ft | |
| 11/10/2020 11/10/20 | Sold | $315,000 | -1.9% | $162 / Sq Ft | View Prior Sale |
| 07/27/2020 07/27/20 | Pending | -- | -- | -- | |
| 07/13/2020 07/13/20 | For Sale | $321,196 | -- | $165 / Sq Ft |
Purchase History
| Date | Type | Sale Price | Title Company |
|---|---|---|---|
| Warranty Deed | $523,000 | None Listed On Document | |
| Quit Claim Deed | $100 | None Listed On Document | |
| Special Warranty Deed | $315,000 | Calatlantic Title Inc |
Mortgage History
| Date | Status | Loan Amount | Loan Type |
|---|---|---|---|
| Open | $350,410 | Construction | |
| Previous Owner | $315,000 | VA |
About the Listing Agent

As a trusted realtor with Guaranteed Home Sales, I am proud to offer unparalleled services for both buyers and sellers designed to ensure your satisfaction. For sellers, I promise, "Your Home Sold Guaranteed or I Will Buy It*," providing peace of mind in the selling process. For buyers, my commitment is simple: "Love It or Leave It." If you don't love the home you purchase within 18 months, I will sell it for free or buy it back, showcasing my confidence in finding you the perfect home. I am
Niki's Other Listings
Source: Stellar MLS
MLS Number: A4656038
APN: 5800-0255-9
- 2520 Avolet Ct
- 2033 Woodleaf Hammock Ct
- 2205 Woodleaf Hammock Ct
- 12026 Perennial Place
- 12107 Perennial Place
- 1824 Woodleaf Hammock Ct
- 12031 Medley Terrace
- 3020 Starwood Ct
- 12132 Gannett Place
- 3214 Anchor Bay Trail
- 3379 Chestertown Loop
- 12241 Perennial Place
- 2150 Crystal Lake Trail
- 3331 Chestertown Loop
- 3430 Chestertown Loop
- 3442 Chestertown Loop
- 12140 Whisper Lake Dr
- 3314 Chestertown Loop
- 11634 Woodleaf Dr
- 12331 Half Moon Lake Terrace





