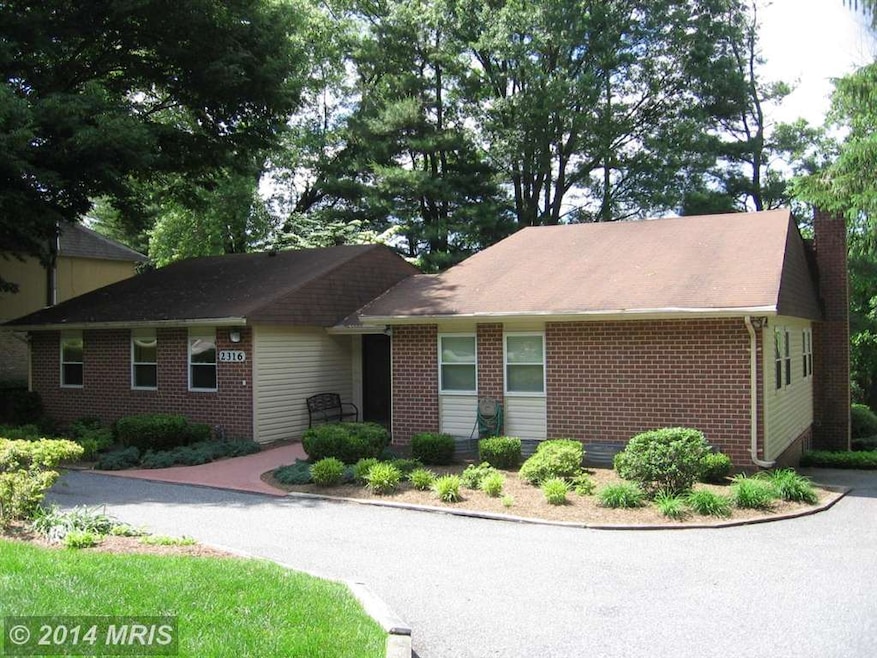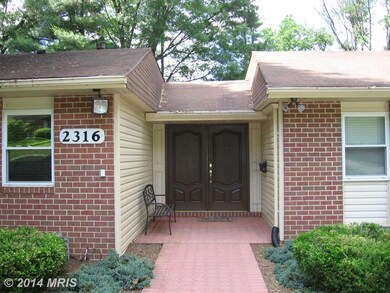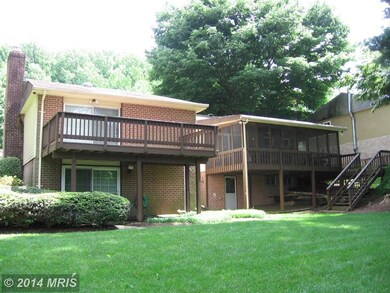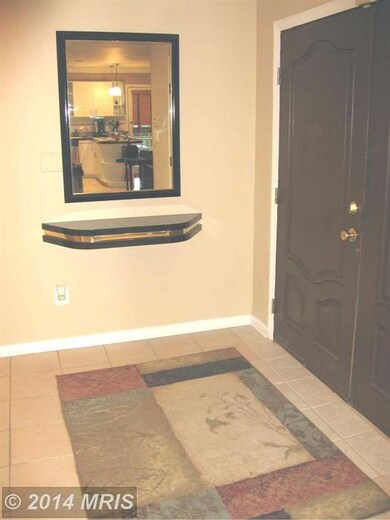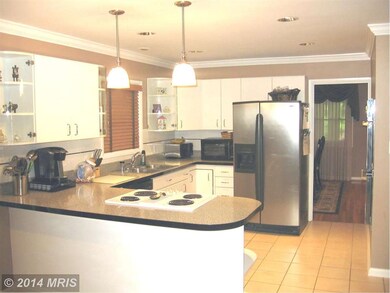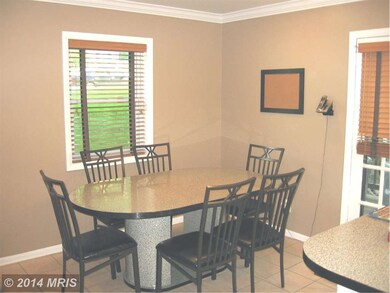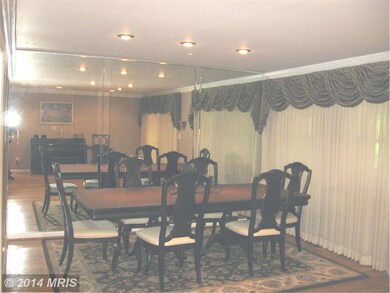
2316 Sugarcone Rd Baltimore, MD 21209
Highlights
- Deck
- Wood Flooring
- No HOA
- Rambler Architecture
- Whirlpool Bathtub
- Game Room
About This Home
As of May 2018Well-maintained home. Kitchen with stainless appliances, ceramic tile floor. Hardwoods in LR/DR+ family rm off kitchen. MBR suite includes MBA w/whirlpool tub/shower, large walk-in closet plus vanity area. Finished walkout basement with large rec rm + wood FP, other finished rm, plus large storage rm. Additional parking pads off driveway. Rear deck plus side deck/patio. Level lot in rear. Nice!
Last Agent to Sell the Property
Buckingham Realty, Inc. License #505644 Listed on: 06/06/2014
Home Details
Home Type
- Single Family
Est. Annual Taxes
- $4,787
Year Built
- Built in 1970
Lot Details
- 0.37 Acre Lot
- Landscaped
- Property is in very good condition
Parking
- Off-Street Parking
Home Design
- Rambler Architecture
- Asphalt Roof
- Vinyl Siding
- Brick Front
Interior Spaces
- Property has 2 Levels
- Ceiling Fan
- Recessed Lighting
- Fireplace With Glass Doors
- Window Treatments
- Window Screens
- Sliding Doors
- Family Room Off Kitchen
- Combination Dining and Living Room
- Game Room
- Storage Room
- Dryer
- Wood Flooring
- Alarm System
Kitchen
- Eat-In Kitchen
- Built-In Double Oven
- Down Draft Cooktop
- Extra Refrigerator or Freezer
- Ice Maker
- Dishwasher
- Disposal
- Instant Hot Water
Bedrooms and Bathrooms
- 4 Main Level Bedrooms
- En-Suite Primary Bedroom
- En-Suite Bathroom
- 2.5 Bathrooms
- Whirlpool Bathtub
Finished Basement
- Heated Basement
- Walk-Out Basement
- Basement Fills Entire Space Under The House
- Rear Basement Entry
- Basement Windows
Outdoor Features
- Deck
- Enclosed patio or porch
Utilities
- Forced Air Heating and Cooling System
- Natural Gas Water Heater
- Cable TV Available
Community Details
- No Home Owners Association
Listing and Financial Details
- Tax Lot 7
- Assessor Parcel Number 04030308064207
Ownership History
Purchase Details
Home Financials for this Owner
Home Financials are based on the most recent Mortgage that was taken out on this home.Purchase Details
Home Financials for this Owner
Home Financials are based on the most recent Mortgage that was taken out on this home.Purchase Details
Purchase Details
Similar Homes in the area
Home Values in the Area
Average Home Value in this Area
Purchase History
| Date | Type | Sale Price | Title Company |
|---|---|---|---|
| Deed | $450,000 | Forward Title Svcs Llc | |
| Deed | $390,000 | Marvel Title & Escrow Llc | |
| Deed | $312,200 | -- | |
| Deed | $200,000 | -- |
Mortgage History
| Date | Status | Loan Amount | Loan Type |
|---|---|---|---|
| Open | $342,000 | New Conventional | |
| Closed | $337,500 | New Conventional | |
| Previous Owner | $312,000 | New Conventional | |
| Previous Owner | $251,100 | Adjustable Rate Mortgage/ARM |
Property History
| Date | Event | Price | Change | Sq Ft Price |
|---|---|---|---|---|
| 05/08/2018 05/08/18 | Sold | $450,000 | +0.2% | $137 / Sq Ft |
| 03/11/2018 03/11/18 | Pending | -- | -- | -- |
| 03/08/2018 03/08/18 | For Sale | $449,000 | +15.1% | $137 / Sq Ft |
| 08/14/2014 08/14/14 | Sold | $390,000 | -2.5% | $130 / Sq Ft |
| 06/27/2014 06/27/14 | Pending | -- | -- | -- |
| 06/23/2014 06/23/14 | Price Changed | $399,900 | -2.4% | $133 / Sq Ft |
| 06/06/2014 06/06/14 | For Sale | $409,900 | -- | $137 / Sq Ft |
Tax History Compared to Growth
Tax History
| Year | Tax Paid | Tax Assessment Tax Assessment Total Assessment is a certain percentage of the fair market value that is determined by local assessors to be the total taxable value of land and additions on the property. | Land | Improvement |
|---|---|---|---|---|
| 2024 | $1,333 | $485,467 | $0 | $0 |
| 2023 | $652 | $466,733 | $0 | $0 |
| 2022 | $1,167 | $448,000 | $131,000 | $317,000 |
| 2021 | $2,982 | $419,100 | $0 | $0 |
| 2020 | $4,729 | $390,200 | $0 | $0 |
| 2019 | $4,379 | $361,300 | $131,000 | $230,300 |
| 2018 | $4,962 | $355,167 | $0 | $0 |
| 2017 | $4,637 | $349,033 | $0 | $0 |
| 2016 | $4,515 | $342,900 | $0 | $0 |
| 2015 | $4,515 | $335,600 | $0 | $0 |
| 2014 | $4,515 | $328,300 | $0 | $0 |
Agents Affiliated with this Home
-
Jason Broth
J
Seller's Agent in 2018
Jason Broth
Long & Foster
(443) 250-2100
7 in this area
17 Total Sales
-
Elisheva Ashman

Buyer's Agent in 2018
Elisheva Ashman
Pickwick Realty
(443) 682-0618
107 in this area
198 Total Sales
-
Edward Kasoff

Seller's Agent in 2014
Edward Kasoff
Buckingham Realty, Inc.
(410) 382-2399
2 in this area
28 Total Sales
Map
Source: Bright MLS
MLS Number: 1003041902
APN: 03-0308064207
- 2711 Moores Valley Dr
- 1 Ivory Crest Ct
- 2828 Quarry Heights Way
- 2825 Katewood Ct
- 2935 Katewood Ct
- 3133 Katewood Ct
- 11 Emerald Ridge Ct
- 2203 Oxeye Rd
- 2411 Lightfoot Dr
- 7500 Travertine Dr Unit 301
- 2409 Lightfoot Dr
- 7400 Travertine Dr Unit 408
- 2311 Falls Gable Ln
- 6832 Hayley Ridge Way Unit C
- 7055 Toby Dr Unit 7055
- 6653 Chippewa Dr
- 4 Tyler Falls Ct Unit K
- 6805 Cherokee Dr
- 6806 Navajo Dr
- 2320 Falls Gable Ln Unit O
