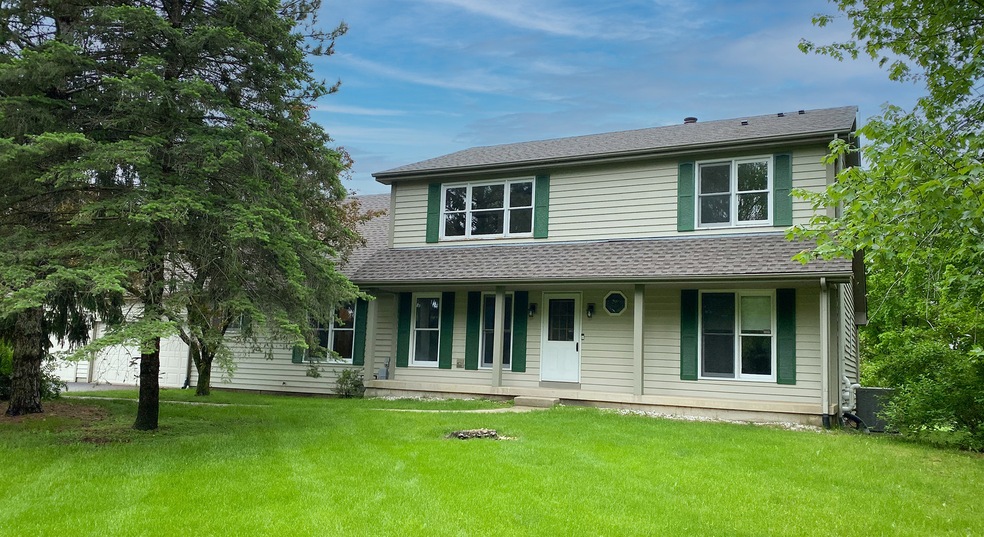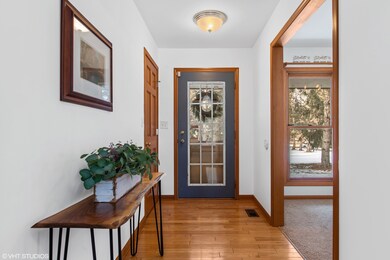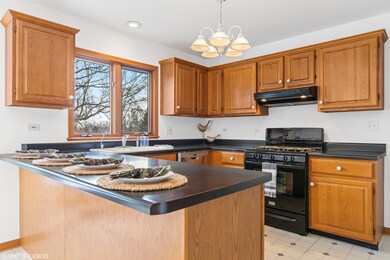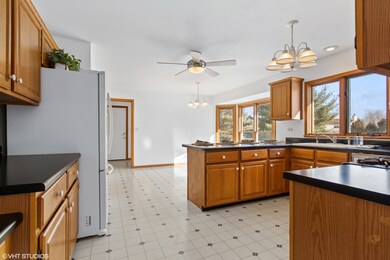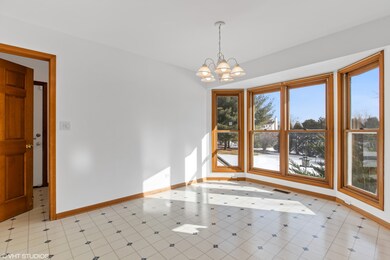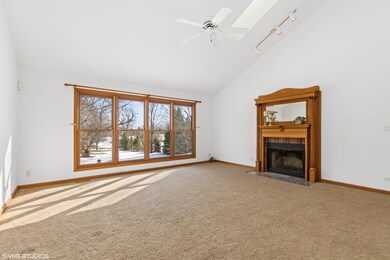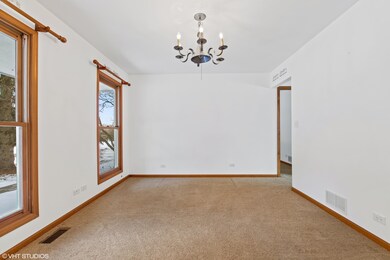
2316 Thoroughbred Trail Woodstock, IL 60098
Hebron-Aldon NeighborhoodEstimated Value: $464,296 - $495,000
Highlights
- 1.03 Acre Lot
- Colonial Architecture
- Recreation Room
- Woodstock North High School Rated A-
- Living Room with Fireplace
- Vaulted Ceiling
About This Home
As of July 2022Looking for some fresh air on over an ACRE, a place to garden, or a new place to unwind at the end of the day? This CHARMING home has been meticulously cared for and is waiting for your design style. Big ticket items like the ROOF, FURNACE/Aprilaire Humidifier/AC (2012), and HOT WATER HEATER have already been replaced. As you enter the home through the FOYER, with hardwood floors, adore the natural light flooding through the large LIVING ROOM windows and two skylights. Appreciate the VAULTED CEILINGS and wood burning FIREPLACE. KITCHEN presents a large BREAKFAST BAR, gas range with hood, SS dishwasher, drinking water filtration at sink, refrigerator, and large PANTRY. Admire the morning sunlight and wildlife in the backyard as you eat in the BREAKFAST NOOK. Enjoy entertaining in the formal DINING ROOM or utilize it as an OFFICE. First floor presents 3 spacious bedrooms with WALK-IN CLOSETS and full 2nd/guest bathroom. The 1st floor PRIMARY BEDROOM has private EN-SUITE with whirlpool tub and separate shower. Second level highlights a PRIVATE 4th BEDROOM with SITTING ROOM and 3rd bath with vanity sink, shower, and skylight. Either the primary or 4th bedroom could be utilized as an IN-LAW/GUEST/TEENAGER SUITE. Main floor LAUNDRY ROOM has utility sink, access to the backyard, and extra deep 3 CAR GARAGE. Approximately 3,409 Sq Ft of finished living space. Large WALK-OUT basement with finished RECREATION/FAMILY ROOM, gas FIREPLACE, and built-in BAR. Roughed-in basement bathroom. Love the privacy of just over 1 ACRE while relaxing at home on the front covered PORCH or back PATIO. Newer: Carpet, appliances, and washer/dryer. RING doorbell and ADT security system setup. Make this charming and spacious home yours!
Home Details
Home Type
- Single Family
Est. Annual Taxes
- $8,620
Year Built
- Built in 1994
Lot Details
- 1.03 Acre Lot
- Lot Dimensions are 149x300
- Paved or Partially Paved Lot
Parking
- 3 Car Attached Garage
- Garage Transmitter
- Garage Door Opener
- Driveway
- Parking Space is Owned
Home Design
- Colonial Architecture
- Asphalt Roof
- Radon Mitigation System
- Concrete Perimeter Foundation
- Cedar
Interior Spaces
- 4,678 Sq Ft Home
- 2-Story Property
- Dry Bar
- Vaulted Ceiling
- Ceiling Fan
- Skylights
- Wood Burning Fireplace
- Gas Log Fireplace
- Double Pane Windows
- Wood Frame Window
- Entrance Foyer
- Living Room with Fireplace
- 2 Fireplaces
- Sitting Room
- Breakfast Room
- Formal Dining Room
- Home Office
- Recreation Room
Kitchen
- Gas Oven
- Range with Range Hood
- Dishwasher
- Disposal
Flooring
- Wood
- Partially Carpeted
Bedrooms and Bathrooms
- 4 Bedrooms
- 4 Potential Bedrooms
- Main Floor Bedroom
- Walk-In Closet
- In-Law or Guest Suite
- Bathroom on Main Level
- 3 Full Bathrooms
- Whirlpool Bathtub
- Separate Shower
Laundry
- Laundry Room
- Laundry on main level
- Dryer
- Washer
- Sink Near Laundry
Partially Finished Basement
- Walk-Out Basement
- Basement Fills Entire Space Under The House
- Exterior Basement Entry
- Sump Pump
- Fireplace in Basement
- Recreation or Family Area in Basement
- Rough-In Basement Bathroom
- Basement Storage
Home Security
- Home Security System
- Carbon Monoxide Detectors
Outdoor Features
- Patio
- Porch
Schools
- Woodstock North High School
Utilities
- Central Air
- Humidifier
- Heating System Uses Natural Gas
- 200+ Amp Service
- Well
- Water Purifier is Owned
- Water Softener is Owned
- Private or Community Septic Tank
Community Details
- Thoroughbred Estates Subdivision
Ownership History
Purchase Details
Home Financials for this Owner
Home Financials are based on the most recent Mortgage that was taken out on this home.Purchase Details
Purchase Details
Home Financials for this Owner
Home Financials are based on the most recent Mortgage that was taken out on this home.Purchase Details
Home Financials for this Owner
Home Financials are based on the most recent Mortgage that was taken out on this home.Purchase Details
Home Financials for this Owner
Home Financials are based on the most recent Mortgage that was taken out on this home.Purchase Details
Home Financials for this Owner
Home Financials are based on the most recent Mortgage that was taken out on this home.Similar Homes in Woodstock, IL
Home Values in the Area
Average Home Value in this Area
Purchase History
| Date | Buyer | Sale Price | Title Company |
|---|---|---|---|
| Mason Victor | $416,000 | Baird & Warner Title | |
| Aydin H Ergin | -- | Chicago Title | |
| Aydin H Ergin | -- | Chicago Title | |
| Aydin H Ergin | -- | Old Republic Title | |
| Aydin H Ergin | -- | World Title Guaranty Inc | |
| Aydin H Ergin | $242,000 | -- |
Mortgage History
| Date | Status | Borrower | Loan Amount |
|---|---|---|---|
| Open | Mason Victor | $312,000 | |
| Previous Owner | Aydin H Ergin | $184,000 | |
| Previous Owner | Aydin H Ergin | $300,000 | |
| Previous Owner | Aydin H Ergin | $125,000 | |
| Previous Owner | Aydin H Ergin | $10,000 | |
| Previous Owner | Aydin H Ergin | $200,000 | |
| Previous Owner | Aydin H Ergin | $217,800 |
Property History
| Date | Event | Price | Change | Sq Ft Price |
|---|---|---|---|---|
| 07/15/2022 07/15/22 | Sold | $416,000 | -0.9% | $89 / Sq Ft |
| 06/03/2022 06/03/22 | Pending | -- | -- | -- |
| 05/29/2022 05/29/22 | For Sale | $419,900 | +0.9% | $90 / Sq Ft |
| 05/10/2022 05/10/22 | Off Market | $416,000 | -- | -- |
| 04/28/2022 04/28/22 | Pending | -- | -- | -- |
| 04/26/2022 04/26/22 | Price Changed | $419,900 | -3.5% | $90 / Sq Ft |
| 04/11/2022 04/11/22 | Price Changed | $435,000 | -7.2% | $93 / Sq Ft |
| 02/10/2022 02/10/22 | For Sale | $469,000 | -- | $100 / Sq Ft |
Tax History Compared to Growth
Tax History
| Year | Tax Paid | Tax Assessment Tax Assessment Total Assessment is a certain percentage of the fair market value that is determined by local assessors to be the total taxable value of land and additions on the property. | Land | Improvement |
|---|---|---|---|---|
| 2023 | $9,004 | $115,524 | $28,958 | $86,566 |
| 2022 | $9,188 | $103,804 | $26,020 | $77,784 |
| 2021 | $8,855 | $96,580 | $24,209 | $72,371 |
| 2020 | $8,620 | $91,571 | $22,953 | $68,618 |
| 2019 | $8,299 | $86,217 | $21,611 | $64,606 |
| 2018 | $7,748 | $79,829 | $20,273 | $59,556 |
| 2017 | $7,646 | $74,922 | $19,027 | $55,895 |
| 2016 | $7,757 | $70,336 | $17,862 | $52,474 |
| 2013 | -- | $74,853 | $17,696 | $57,157 |
Agents Affiliated with this Home
-
Renee Trojan

Seller's Agent in 2022
Renee Trojan
RE/MAX
(815) 575-6593
1 in this area
16 Total Sales
-
Tyler Dameron

Buyer's Agent in 2022
Tyler Dameron
Keller Williams Infinity
(630) 564-3883
2 in this area
86 Total Sales
Map
Source: Midwest Real Estate Data (MRED)
MLS Number: 11320667
APN: 08-22-402-008
- 2409 Mustang Trail
- 10015 Il Route 120
- 9316 Pine Needle Pass
- 9104 Oriole Trail
- 9111 Memory Trail
- 0 Greenwood Rd
- 2911 Thompson Rd
- 12219 Baker Terrace
- 8918 W Sunset Dr
- 4005 Crabapple Ln
- 627 Schumann St
- 11405 Banford Rd
- 640 Schumann St
- 8819 Acorn Path
- 2608 N Il Route 47
- 8508 Illinois 120
- 1817 Yasgur Dr
- 1820 Sebastian Dr
- 8513 Memory Trail
- 4405 Greenwood Rd
- 2316 Thoroughbred Trail
- 2310 Thoroughbred Trail Unit 3
- 2218 Thoroughbred Trail
- 2410 Thoroughbred Trail
- 2311 Mustang Trail
- 2317 Mustang Trail
- 2313 Thoroughbred Trail
- 2309 Thoroughbred Trail
- 2319 Thoroughbred Trail
- 2301 Mustang Trail
- 2403 Mustang Trail
- 2216 Thoroughbred Trail
- 2416 Thoroughbred Trail
- 2219 Thoroughbred Trail
- 2409 Thoroughbred Trail
- 2213 Mustang Trail
- 2415 Thoroughbred Trail
- 2208 Thoroughbred Trail
- 2418 Thoroughbred Trail
- 2312 Mustang Trail
