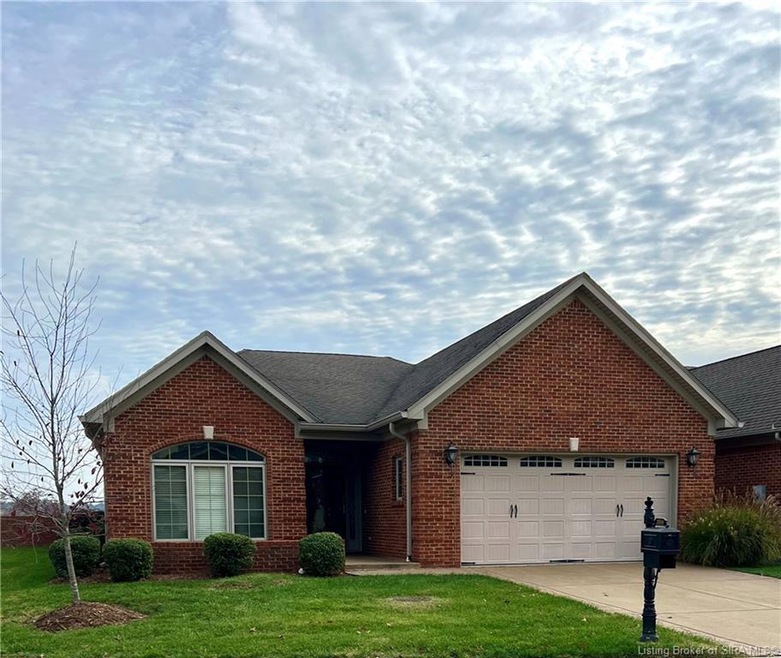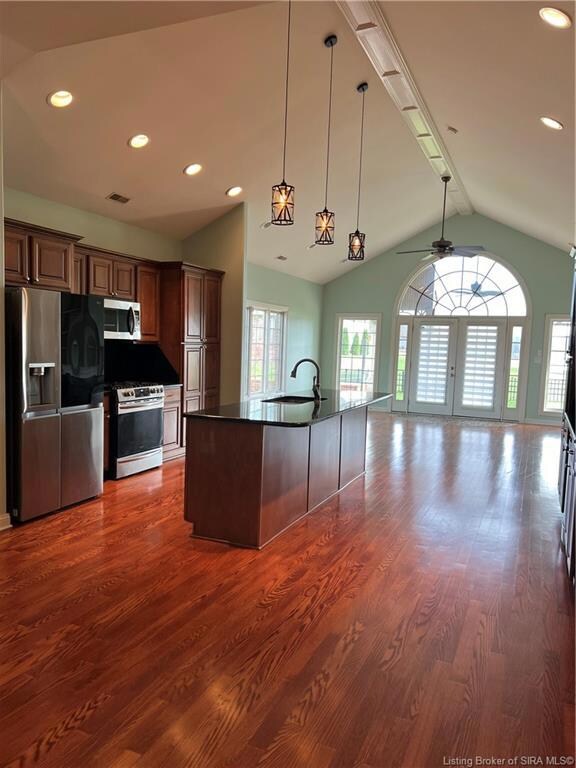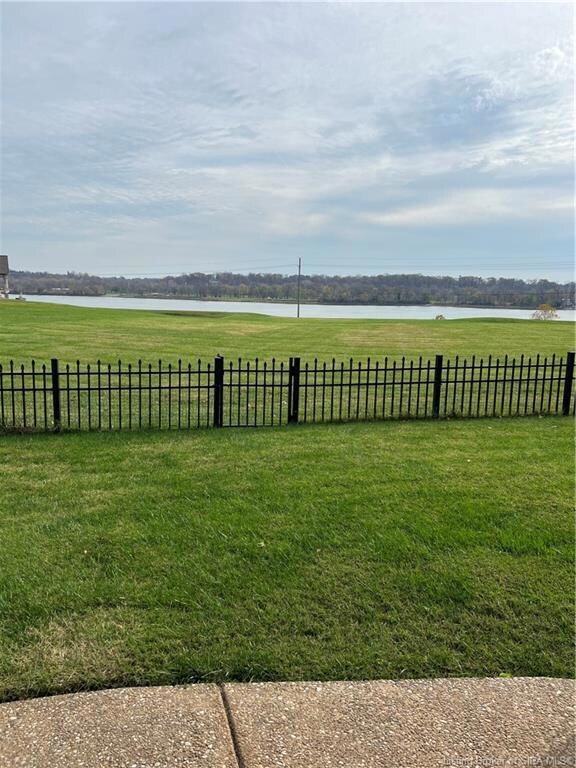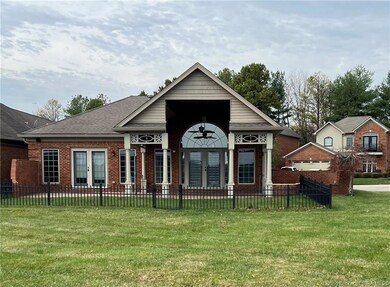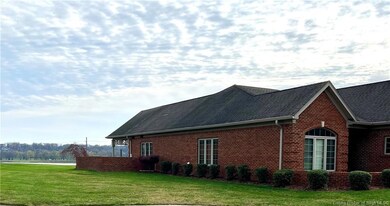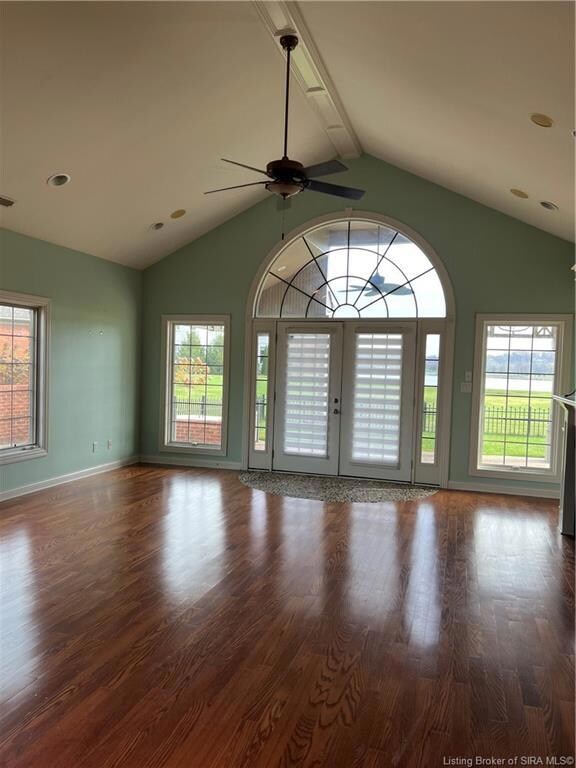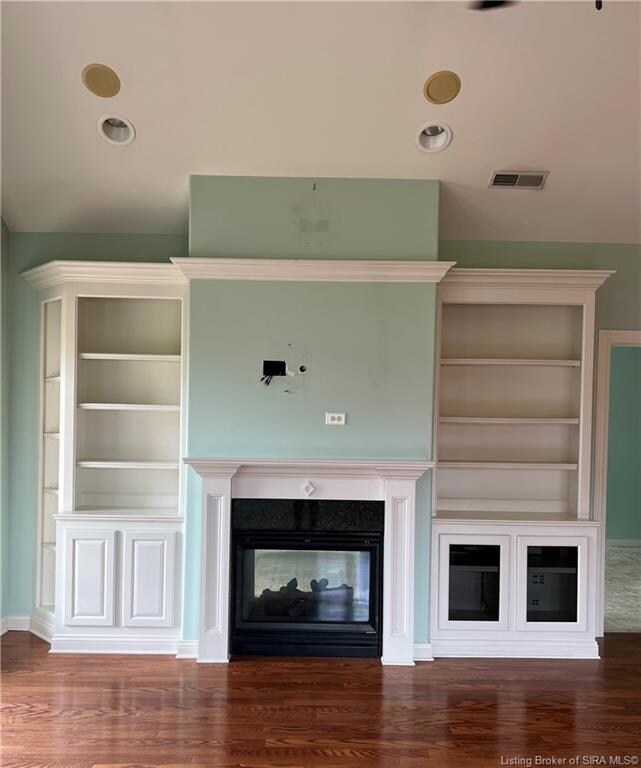
2316 Turnberry Dr Jeffersonville, IN 47130
Highlights
- River View
- Cathedral Ceiling
- First Floor Utility Room
- Open Floorplan
- Covered patio or porch
- Fenced Yard
About This Home
As of December 2024Fabulous view of the Ohio River from the patio and inside the home!! The view is beautiful! The home has entry foyer, an open floor plan with a kitchen featuring all appliances, dining area, and the Vaulted great room with gas fireplace that is double sided to the primary bedroom. The great room has access to the covered patio area with a fabulous view!! The primary bedroom has access to the patio, features a trey ceiling, double sided fireplace, 2 walk-in closets, and primary bathroom with tub & shower. The home has a 2nd bedroom, laundry and attached garage. Square footage, lot and room sizes are approximate.
Last Agent to Sell the Property
Advantage Plus Real Est. Team License #RB14014760 Listed on: 11/18/2024
Home Details
Home Type
- Single Family
Est. Annual Taxes
- $4,391
Year Built
- Built in 2005
Lot Details
- 3,907 Sq Ft Lot
- Fenced Yard
HOA Fees
- $131 Monthly HOA Fees
Parking
- 2 Car Attached Garage
- Garage Door Opener
- Driveway
Interior Spaces
- 2,135 Sq Ft Home
- 1-Story Property
- Open Floorplan
- Cathedral Ceiling
- Gas Fireplace
- Entrance Foyer
- First Floor Utility Room
- River Views
Kitchen
- Breakfast Bar
- Oven or Range
- Microwave
- Dishwasher
- Kitchen Island
- Disposal
Bedrooms and Bathrooms
- 2 Bedrooms
- Walk-In Closet
- 2 Full Bathrooms
- Ceramic Tile in Bathrooms
Outdoor Features
- Covered patio or porch
Utilities
- Forced Air Heating and Cooling System
- Electric Water Heater
- Water Softener
Listing and Financial Details
- Assessor Parcel Number 19001470181
Ownership History
Purchase Details
Home Financials for this Owner
Home Financials are based on the most recent Mortgage that was taken out on this home.Purchase Details
Home Financials for this Owner
Home Financials are based on the most recent Mortgage that was taken out on this home.Similar Homes in Jeffersonville, IN
Home Values in the Area
Average Home Value in this Area
Purchase History
| Date | Type | Sale Price | Title Company |
|---|---|---|---|
| Deed | $480,000 | Momentum Title Agency Llc | |
| Deed | $307,000 | Wt&S Title |
Property History
| Date | Event | Price | Change | Sq Ft Price |
|---|---|---|---|---|
| 12/20/2024 12/20/24 | Sold | $480,000 | 0.0% | $225 / Sq Ft |
| 11/20/2024 11/20/24 | Pending | -- | -- | -- |
| 11/18/2024 11/18/24 | For Sale | $479,900 | +56.3% | $225 / Sq Ft |
| 06/05/2013 06/05/13 | Sold | $307,000 | -5.4% | $144 / Sq Ft |
| 05/21/2013 05/21/13 | Pending | -- | -- | -- |
| 08/29/2012 08/29/12 | For Sale | $324,500 | -- | $152 / Sq Ft |
Tax History Compared to Growth
Tax History
| Year | Tax Paid | Tax Assessment Tax Assessment Total Assessment is a certain percentage of the fair market value that is determined by local assessors to be the total taxable value of land and additions on the property. | Land | Improvement |
|---|---|---|---|---|
| 2024 | $4,391 | $447,200 | $150,000 | $297,200 |
| 2023 | $4,391 | $434,100 | $150,000 | $284,100 |
| 2022 | $3,949 | $392,900 | $150,000 | $242,900 |
| 2021 | $3,596 | $358,000 | $150,000 | $208,000 |
| 2020 | $3,311 | $326,100 | $150,000 | $176,100 |
| 2019 | $3,331 | $328,100 | $150,000 | $178,100 |
| 2018 | $3,332 | $328,200 | $150,000 | $178,200 |
| 2017 | $3,343 | $329,100 | $150,000 | $179,100 |
| 2016 | $3,343 | $329,100 | $150,000 | $179,100 |
| 2014 | $3,230 | $318,000 | $150,000 | $168,000 |
| 2013 | -- | $314,300 | $150,000 | $164,300 |
Agents Affiliated with this Home
-
Cinda Harbeson
C
Seller's Agent in 2024
Cinda Harbeson
Advantage Plus Real Est. Team
(812) 945-4589
5 in this area
57 Total Sales
-
Terri Wedding

Buyer's Agent in 2024
Terri Wedding
Semonin Realty
(502) 550-0968
37 in this area
81 Total Sales
-

Buyer's Agent in 2013
Beth Wardlaw
Keller Williams Realty Consultants
Map
Source: Southern Indiana REALTORS® Association
MLS Number: 2024012384
APN: 10-19-00-400-686.000-009
- 204 Cherokee Dr
- 1903 Joy St
- 2819 Utica Pike
- 45 Arctic Springs Rd
- 122 Hertzsch Rd
- 3118 Riverview Dr
- 219 Kewanna Dr
- 12 Wildwood Rd
- 726 Goyne Dr
- 21 Wildwood Rd
- 3740 Upper River Rd
- 737 Plaza Dr
- 0 River Bluff Rd Unit 1616517
- 911 W Riverside Dr
- 1019 Kehoe Ln
- 19 River Hill Rd
- 1024 Jonquil Dr
- 306 E Charlestown Ave
- 1626 Kehoe Ln
- 325 Hawthorne Dr
