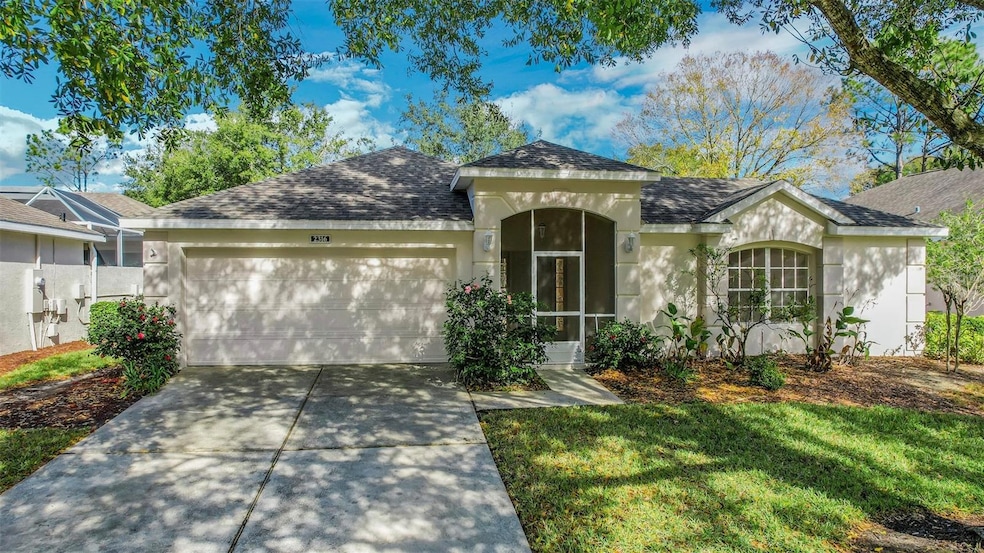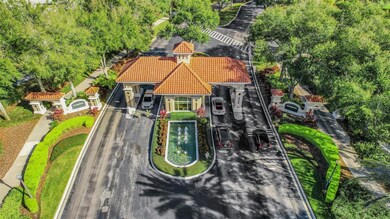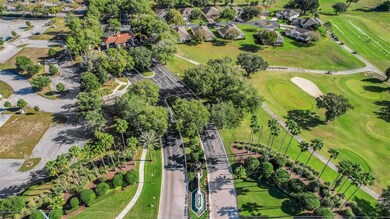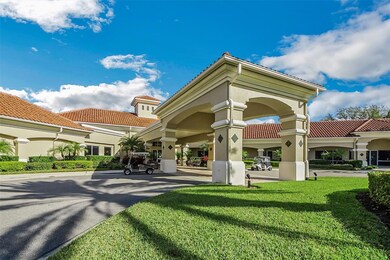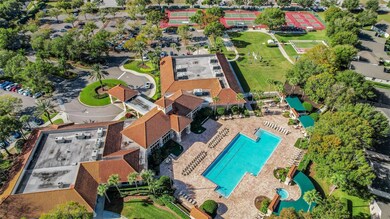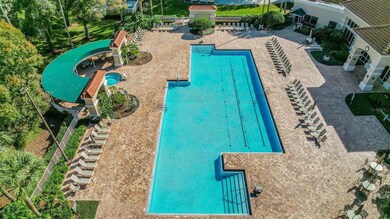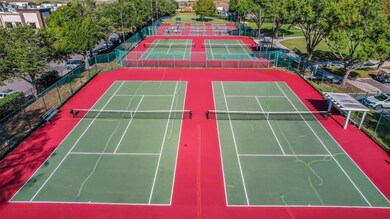
2316 Twickingham Ct Clermont, FL 34711
Kings Ridge NeighborhoodEstimated Value: $304,000 - $352,929
Highlights
- Golf Course Community
- Senior Community
- Clubhouse
- Fitness Center
- Gated Community
- Contemporary Architecture
About This Home
As of April 2024It's time to buy! Your personal touches will build equity in Kings Ridge - one of Clermont's premier 55+ communities - resort lifestyle among the lakes & hills. World class amenities & 2 golf courses! As you drive through the beautiful entrance & travel down the winding private roads, you will notice the meticulously landscaped common areas. Your resort lifestyle begins at the impressive clubhouse - pool - fitness center - library - tennis - pickelball - shuffleboard - bocci courts - sauna & more social clubs than you will have time to join! Publix, Starbucks, restaurants are right outside the gate with golf cart access. HOA maintains the grounds of each home and repaints he exterior every 5 to 7 years. Best of all - this model is one of the most popular floorplan's in the community. The St Ives features a totally private interior screened courtyard! Possibilities are endless - add a spa, pool, garden, fire pit or whatever your imagination can think of! The main part of the house features an eat in kitchen with granite countertops, living/dining room combo, den (which could be a 3rd bedroom if you add a closet), 1/2 bath and the primary suite. Roof replaced in 2017! Off the courtyard is the private 2nd bedroom en-suite with walk-in closet. Family and friends can visit and enjoy their own separate space. It's Florida - you know you will have visitors! The garage can accommodate 1 car and a golf cart. 45 minutes to the International airport - 10 minutes to downtown Clermont - festivals, wine walks - food truck events - farmer's market and many new shops & restaurants. Disney is 30 minutes away!
Home Details
Home Type
- Single Family
Est. Annual Taxes
- $1,925
Year Built
- Built in 1998
Lot Details
- 6,077 Sq Ft Lot
- South Facing Home
- Mature Landscaping
- Irrigation
- Property is zoned PUD
HOA Fees
Parking
- 1 Car Attached Garage
- Oversized Parking
- Workshop in Garage
- Golf Cart Parking
Home Design
- Contemporary Architecture
- Slab Foundation
- Shingle Roof
- Block Exterior
- Stucco
Interior Spaces
- 1,722 Sq Ft Home
- 1-Story Property
- Ceiling Fan
- Sliding Doors
- Combination Dining and Living Room
Kitchen
- Eat-In Kitchen
- Range
- Microwave
- Dishwasher
- Solid Surface Countertops
- Disposal
Flooring
- Carpet
- Vinyl
Bedrooms and Bathrooms
- 2 Bedrooms
- Split Bedroom Floorplan
- Walk-In Closet
Laundry
- Laundry Room
- Dryer
- Washer
Outdoor Features
- Courtyard
- Screened Patio
- Private Mailbox
Additional Homes
- 322 SF Accessory Dwelling Unit
Utilities
- Central Heating and Cooling System
- Electric Water Heater
- Cable TV Available
Listing and Financial Details
- Visit Down Payment Resource Website
- Tax Lot 602
- Assessor Parcel Number 04-23-26-2305-000-60200
Community Details
Overview
- Senior Community
- Association fees include 24-Hour Guard, pool, escrow reserves fund, insurance, ground maintenance, private road, recreational facilities, security
- Leland Management Association, Phone Number (407) 374-2322
- Visit Association Website
- Kings Ridge Association
- Kings Ridge Subdivision
- The community has rules related to deed restrictions, allowable golf cart usage in the community
Amenities
- Clubhouse
Recreation
- Golf Course Community
- Tennis Courts
- Pickleball Courts
- Recreation Facilities
- Fitness Center
- Community Pool
Security
- Security Guard
- Gated Community
Ownership History
Purchase Details
Home Financials for this Owner
Home Financials are based on the most recent Mortgage that was taken out on this home.Purchase Details
Home Financials for this Owner
Home Financials are based on the most recent Mortgage that was taken out on this home.Similar Homes in Clermont, FL
Home Values in the Area
Average Home Value in this Area
Purchase History
| Date | Buyer | Sale Price | Title Company |
|---|---|---|---|
| Whitt-Donald Trust | $300,000 | None Listed On Document | |
| Solomon Richard | $133,400 | -- |
Mortgage History
| Date | Status | Borrower | Loan Amount |
|---|---|---|---|
| Previous Owner | Solomon Richard H | $83,000 | |
| Previous Owner | Solomon Richard | $100,000 |
Property History
| Date | Event | Price | Change | Sq Ft Price |
|---|---|---|---|---|
| 04/30/2024 04/30/24 | Sold | $300,000 | -7.7% | $174 / Sq Ft |
| 02/23/2024 02/23/24 | Pending | -- | -- | -- |
| 02/17/2024 02/17/24 | Price Changed | $325,000 | -5.8% | $189 / Sq Ft |
| 01/27/2024 01/27/24 | Price Changed | $345,000 | -1.4% | $200 / Sq Ft |
| 01/23/2024 01/23/24 | For Sale | $350,000 | 0.0% | $203 / Sq Ft |
| 01/21/2024 01/21/24 | Pending | -- | -- | -- |
| 01/12/2024 01/12/24 | For Sale | $350,000 | -- | $203 / Sq Ft |
Tax History Compared to Growth
Tax History
| Year | Tax Paid | Tax Assessment Tax Assessment Total Assessment is a certain percentage of the fair market value that is determined by local assessors to be the total taxable value of land and additions on the property. | Land | Improvement |
|---|---|---|---|---|
| 2025 | $1,995 | $314,466 | $100,000 | $214,466 |
| 2024 | $1,995 | $314,466 | $100,000 | $214,466 |
| 2023 | $1,995 | $156,150 | $0 | $0 |
| 2022 | $1,925 | $151,610 | $0 | $0 |
| 2021 | $1,812 | $147,197 | $0 | $0 |
| 2020 | $1,793 | $145,165 | $0 | $0 |
| 2019 | $1,819 | $141,902 | $0 | $0 |
| 2018 | $1,736 | $139,257 | $0 | $0 |
| 2017 | $1,699 | $136,393 | $0 | $0 |
| 2016 | $1,684 | $133,588 | $0 | $0 |
| 2015 | $1,722 | $132,660 | $0 | $0 |
| 2014 | $1,676 | $131,608 | $0 | $0 |
Agents Affiliated with this Home
-
Patricia Woodhouse

Seller's Agent in 2024
Patricia Woodhouse
RE/MAX CENTRAL REALTY
(407) 782-2240
2 in this area
117 Total Sales
-
Daryl Woodhouse

Seller Co-Listing Agent in 2024
Daryl Woodhouse
RE/MAX CENTRAL REALTY
(321) 231-0474
1 in this area
72 Total Sales
-
Holley Cowan

Buyer's Agent in 2024
Holley Cowan
RE/MAX
(336) 410-1750
1 in this area
70 Total Sales
Map
Source: Stellar MLS
MLS Number: O6169829
APN: 04-23-26-2305-000-60200
- 2409 Twickingham Ct
- 3914 Scarborough Ct
- 3918 Doune Way
- 3921 Doune Way
- 3905 Westerham Dr
- 2351 Fenton Ave
- 3827 Westerham Dr
- 3817 Doune Way
- 4088 Kingsley St
- 2112 Saint Ives Ct
- 3812 Westerham Dr
- 3813 Westerham Dr
- 3586 Eversholt St
- 2205 Stonebridge Way
- 3725 Westerham Dr
- 3603 Eversholt St
- 3847 Eversholt St
- 3708 Fairfield Dr
- 2012 Braxton St
- 3713 Doune Way
- 2316 Twickingham Ct
- 2314 Twickingham Ct
- 2318 Twickingham Ct
- 2320 Twickingham Ct
- 2315 Twickingham Ct
- 2317 Twickingham Ct
- 2313 Twickingham Ct
- 2319 Twickingham Ct
- 2310 Twickingham Ct
- 2322 Twickingham Ct
- 2311 Twickingham Ct
- 2321 Twickingham Ct
- 3918 Scarborough Ct
- 3919 Scarborough Ct
- 2308 Twickingham Ct
- 2309 Twickingham Ct
- 2405 Twickingham Ct
- 3916 Scarborough Ct
- 2306 Twickingham Ct
- 3917 Scarborough Ct
