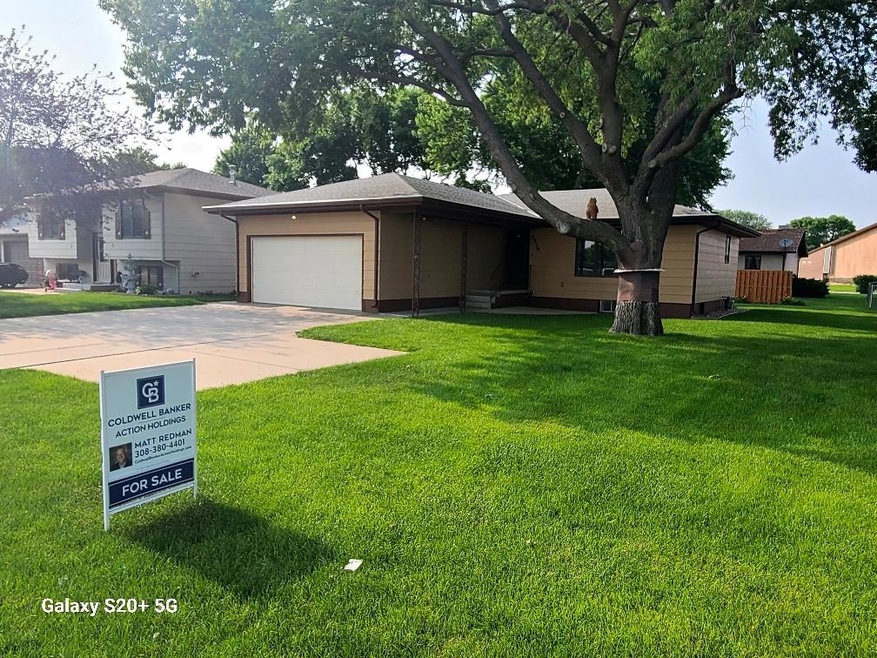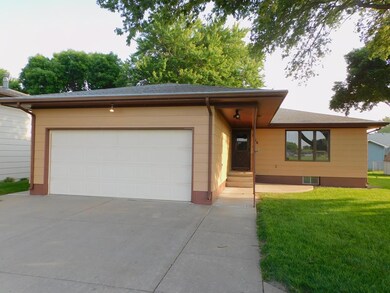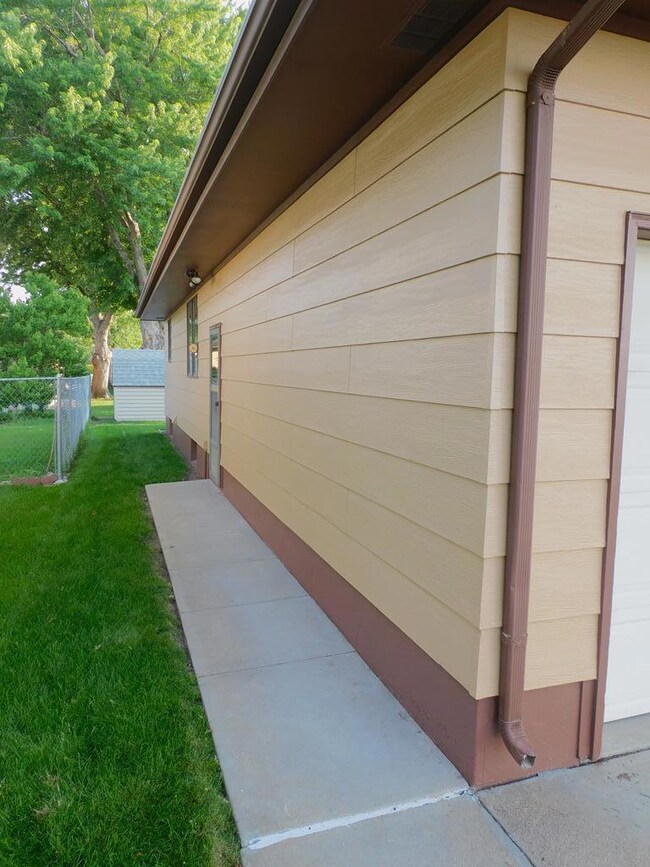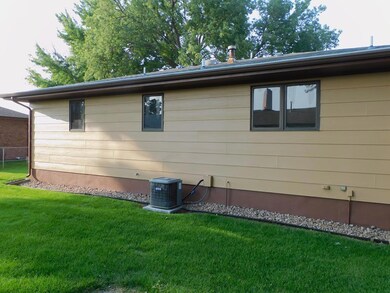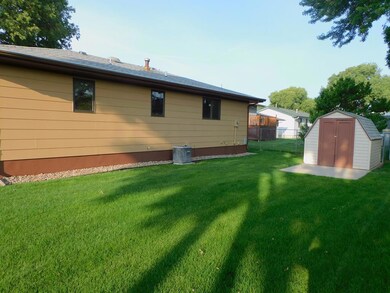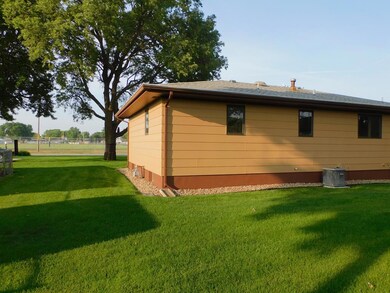
2316 W 13th St Grand Island, NE 68803
Estimated Value: $235,000 - $315,000
Highlights
- Ranch Style House
- Humidifier
- Tile Flooring
- 2 Car Attached Garage
- Shed
- Landscaped
About This Home
As of August 2023Ranch style home, close to schools, shopping, and health care. 2 bedrooms upstairs with 2 more non-conforming bedrooms in the basement w/ large family room., and storage area. Freshly painted exterior, Pella windows, main floor laundry with half bath off kitchen. 2 car attached garage. & storage shed in backyard. Very clean & well maintained home that is move in ready. Don't miss out on this one!
Last Agent to Sell the Property
Coldwell Banker Action Holdings License #20210590 Listed on: 06/15/2023

Home Details
Home Type
- Single Family
Est. Annual Taxes
- $3,094
Year Built
- Built in 1980
Lot Details
- 7,437 Sq Ft Lot
- Lot Dimensions are 67' x 111'
- Landscaped
- Sprinklers on Timer
- Property is zoned R2
Parking
- 2 Car Attached Garage
- Garage Door Opener
Home Design
- Ranch Style House
- Frame Construction
- Membrane Roofing
- Wood Siding
Interior Spaces
- 1,092 Sq Ft Home
- Blinds
- Drapes & Rods
- Finished Basement
- Basement Fills Entire Space Under The House
- Laundry on main level
Kitchen
- Electric Range
- Range Hood
- Dishwasher
- Disposal
Flooring
- Carpet
- Tile
- Vinyl
Bedrooms and Bathrooms
- 2 Main Level Bedrooms
Home Security
- Storm Doors
- Carbon Monoxide Detectors
- Fire and Smoke Detector
Outdoor Features
- Shed
Schools
- Newell Elementary School
- Walnut Middle School
- Grand Island Senior High School
Utilities
- Humidifier
- Forced Air Heating and Cooling System
- Natural Gas Connected
- Gas Water Heater
Listing and Financial Details
- Assessor Parcel Number 400039869
Community Details
Overview
- Cunningham Subdivision
Building Details
Ownership History
Purchase Details
Home Financials for this Owner
Home Financials are based on the most recent Mortgage that was taken out on this home.Similar Homes in Grand Island, NE
Home Values in the Area
Average Home Value in this Area
Purchase History
| Date | Buyer | Sale Price | Title Company |
|---|---|---|---|
| Pena Cruz Ariel | $238,000 | Grand Island Abstract |
Mortgage History
| Date | Status | Borrower | Loan Amount |
|---|---|---|---|
| Open | Pena Cruz Ariel | $230,860 |
Property History
| Date | Event | Price | Change | Sq Ft Price |
|---|---|---|---|---|
| 08/02/2023 08/02/23 | Sold | $238,000 | -4.8% | $218 / Sq Ft |
| 07/01/2023 07/01/23 | Pending | -- | -- | -- |
| 06/26/2023 06/26/23 | For Sale | $249,900 | 0.0% | $229 / Sq Ft |
| 06/17/2023 06/17/23 | Pending | -- | -- | -- |
| 06/15/2023 06/15/23 | For Sale | $249,900 | -- | $229 / Sq Ft |
Tax History Compared to Growth
Tax History
| Year | Tax Paid | Tax Assessment Tax Assessment Total Assessment is a certain percentage of the fair market value that is determined by local assessors to be the total taxable value of land and additions on the property. | Land | Improvement |
|---|---|---|---|---|
| 2024 | $3,283 | $185,617 | $16,590 | $169,027 |
| 2023 | $3,283 | $180,694 | $16,590 | $164,104 |
| 2022 | $443 | $191,500 | $11,250 | $180,250 |
| 2021 | $2,875 | $138,611 | $11,357 | $127,254 |
| 2020 | $2,875 | $138,611 | $11,357 | $127,254 |
| 2019 | $0 | $130,883 | $11,357 | $119,526 |
| 2017 | $0 | $118,747 | $11,357 | $107,390 |
| 2016 | $0 | $119,011 | $11,357 | $107,654 |
| 2015 | -- | $119,011 | $11,357 | $107,654 |
| 2014 | $13 | $114,705 | $11,357 | $103,348 |
Agents Affiliated with this Home
-
Matt Redman
M
Seller's Agent in 2023
Matt Redman
Coldwell Banker Action Holdings
(308) 384-3777
24 Total Sales
-
Hector Rubio
H
Buyer's Agent in 2023
Hector Rubio
Keller Williams Heartland
(308) 390-0706
113 Total Sales
Map
Source: Grand Island Board of REALTORS®
MLS Number: 20230561
APN: 400039869
- 1312 N Ruby Ave
- 2010 W 12th St
- 1315 N Grand Island Ave
- 1728 N Huston Ave
- 1806 N Broadwell Ave
- 2120 W 6th St
- 1414 W 6th St
- 2803 W Prospect St
- 724 W 10th St
- 1404 W 5th St
- 1003 W 7th St
- 709 W 9th St
- 1614 N Walnut St
- 21 Chantilly St
- 417 W 12th St
- 404 W 12th St
- 2410 N Hancock Ave
- 223 W 12th St
- 2934 Via Milano
- 3027 W Capital Ave
- 2316 W 13th St
- 2322 W 13th St
- 2310 W 13th St
- 2315 W 14th St
- 2309 W 14th St
- 2328 W 13th St
- 1306 N Kruse Ave
- 1312 N Kruse Ave
- 2403 W 14th St
- 2404 W 13th St
- 2409 W 14th St
- 2220 W 13th St
- 2415 W 14th St
- 2416 W 13th St Unit 2422
- 2422 W 13th St
- 1311 N Kruse Ave
- 1317 N Kruse Ave
- 2216 W 13th St
- 2421 W 14th St
- 1323 N Kruse Ave Unit 1327
