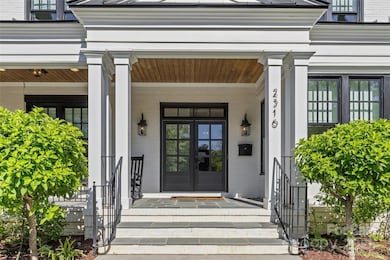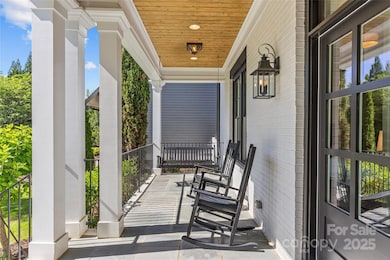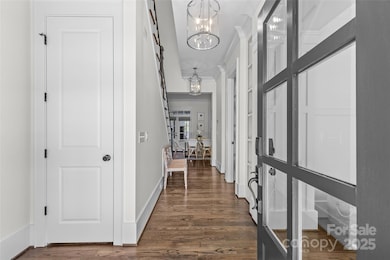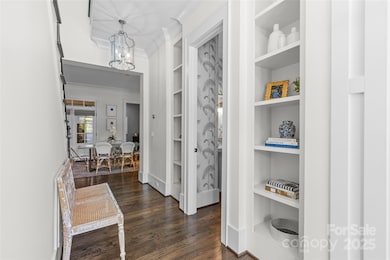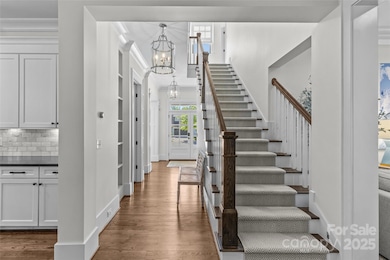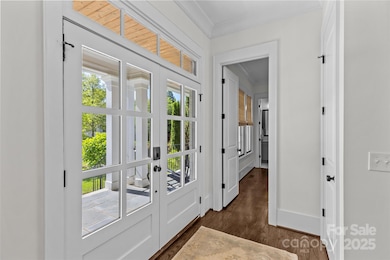
2316 Westminster Place Charlotte, NC 28207
Myers Park NeighborhoodHighlights
- Open Floorplan
- Traditional Architecture
- Corner Lot
- Dilworth Elementary School: Latta Campus Rated A-
- Wood Flooring
- Mud Room
About This Home
As of June 2025Gorgeous newer home situated on a quiet cul-de-sac street in Myers Park! Built in 2016, 2316 Westminster Place features high ceilings, intricate moldings, and beautiful hardwoods. The thoughtful open floorplan offers abundant natural light and easy living/entertaining. Gleaming chef’s kitchen boasts marble countertops, custom white cabinetry, large center island with barstool seating, and stainless Thermador appliances. The kitchen opens to the breakfast area and family room with coffered ceilings, handsome built-ins, and gas-log fireplace. Formal dining room and guest suite/bonus with full bath also on the main! Upper level Primary suite features expansive walk-in closet and spa-like bath with dual vanity with marble countertops, soaking tub, and frameless glass walk-in shower. Incredible outdoor living on the rocking-chair front porch or screened rear porch that looks over the manicured backyard with turf! Detached 2-car garage. Short commute to Uptown or SouthPark, don't miss!
Last Agent to Sell the Property
Cottingham Chalk Brokerage Email: abell@cottinghamchalk.com License #250231 Listed on: 04/23/2025

Co-Listed By
Cottingham Chalk Brokerage Email: abell@cottinghamchalk.com License #242031
Last Buyer's Agent
Berkshire Hathaway HomeServices Elite Properties License #312721

Home Details
Home Type
- Single Family
Est. Annual Taxes
- $10,688
Year Built
- Built in 2016
Lot Details
- Lot Dimensions are 61 x 140 x 39 x 146
- Cul-De-Sac
- Back Yard Fenced
- Corner Lot
- Level Lot
- Property is zoned N1-A
HOA Fees
- $85 Monthly HOA Fees
Parking
- 2 Car Detached Garage
- Driveway
Home Design
- Traditional Architecture
- Four Sided Brick Exterior Elevation
Interior Spaces
- 2-Story Property
- Open Floorplan
- Sound System
- Built-In Features
- Mud Room
- Entrance Foyer
- Living Room with Fireplace
- Screened Porch
- Crawl Space
- Pull Down Stairs to Attic
- Laundry Room
Kitchen
- Built-In Double Oven
- Gas Range
- Range Hood
- Microwave
- Dishwasher
- Kitchen Island
- Disposal
Flooring
- Wood
- Tile
Bedrooms and Bathrooms
- Walk-In Closet
- Garden Bath
Schools
- Dilworth Elementary School
- Sedgefield Middle School
- Myers Park High School
Utilities
- Central Air
- Floor Furnace
Community Details
- Westminster HOA
- Myers Park Subdivision
- Mandatory home owners association
Listing and Financial Details
- Assessor Parcel Number 153-106-06
Ownership History
Purchase Details
Home Financials for this Owner
Home Financials are based on the most recent Mortgage that was taken out on this home.Purchase Details
Home Financials for this Owner
Home Financials are based on the most recent Mortgage that was taken out on this home.Purchase Details
Home Financials for this Owner
Home Financials are based on the most recent Mortgage that was taken out on this home.Purchase Details
Similar Homes in Charlotte, NC
Home Values in the Area
Average Home Value in this Area
Purchase History
| Date | Type | Sale Price | Title Company |
|---|---|---|---|
| Warranty Deed | $2,000,000 | Attorneys Title | |
| Warranty Deed | $2,000,000 | Attorneys Title | |
| Warranty Deed | $2,800 | Investors Title | |
| Warranty Deed | $1,096,500 | None Available | |
| Warranty Deed | $945,000 | Investors Title Insurance Co |
Mortgage History
| Date | Status | Loan Amount | Loan Type |
|---|---|---|---|
| Open | $1,150,000 | New Conventional | |
| Closed | $1,150,000 | New Conventional | |
| Previous Owner | $120,000 | New Conventional | |
| Previous Owner | $934,000 | New Conventional | |
| Previous Owner | $880,000 | Adjustable Rate Mortgage/ARM | |
| Previous Owner | $100,000 | Commercial | |
| Previous Owner | $877,200 | New Conventional |
Property History
| Date | Event | Price | Change | Sq Ft Price |
|---|---|---|---|---|
| 06/05/2025 06/05/25 | Sold | $2,000,000 | +8.1% | $592 / Sq Ft |
| 04/23/2025 04/23/25 | For Sale | $1,850,000 | +68.7% | $548 / Sq Ft |
| 09/13/2018 09/13/18 | Sold | $1,096,500 | -0.2% | $329 / Sq Ft |
| 07/20/2018 07/20/18 | Pending | -- | -- | -- |
| 07/12/2018 07/12/18 | For Sale | $1,099,000 | -- | $330 / Sq Ft |
Tax History Compared to Growth
Tax History
| Year | Tax Paid | Tax Assessment Tax Assessment Total Assessment is a certain percentage of the fair market value that is determined by local assessors to be the total taxable value of land and additions on the property. | Land | Improvement |
|---|---|---|---|---|
| 2023 | $10,688 | $1,391,200 | $536,300 | $854,900 |
| 2022 | $10,379 | $1,062,500 | $525,000 | $537,500 |
| 2021 | $10,368 | $1,062,500 | $525,000 | $537,500 |
| 2020 | $10,360 | $1,062,500 | $525,000 | $537,500 |
| 2019 | $10,345 | $1,062,500 | $525,000 | $537,500 |
| 2018 | $10,180 | $770,400 | $255,000 | $515,400 |
| 2017 | $10,035 | $770,400 | $255,000 | $515,400 |
| 2016 | $3,301 | $100 | $100 | $0 |
Agents Affiliated with this Home
-
A
Seller's Agent in 2025
Anne Bell
Cottingham Chalk
-
M
Seller Co-Listing Agent in 2025
McSwain Bell
Cottingham Chalk
-
A
Buyer's Agent in 2025
Andrea Berenfeld
Berkshire Hathaway HomeServices Elite Properties
-
C
Seller's Agent in 2018
Cassie Link
Coldwell Banker Realty
-
A
Buyer's Agent in 2018
Allison Belcher
Home And Key Realty LLC
Map
Source: Canopy MLS (Canopy Realtor® Association)
MLS Number: 4248476
APN: 153-106-06
- 2113 Brandon Cir
- 2636 Chilton Place
- 2909 Hanson Dr
- 1950 Overhill Rd
- 2251 Selwyn Ave Unit 201
- 2503 Roswell Ave Unit 208
- 2312 Selwyn Ave Unit 502
- 2226 Beverly Dr
- 1928 Providence Rd
- 1915 Providence Rd
- 1619 Providence Rd
- 1919 Kensal Ct
- 2526 Sherwood Ave
- 1625 Bibury Ln
- 1655 Scotland Ave
- 1550 High St
- 1522 High St
- 2616 Colton Dr
- 2861 Sharon Rd Unit 2
- 2861 Sharon Rd Unit 1

