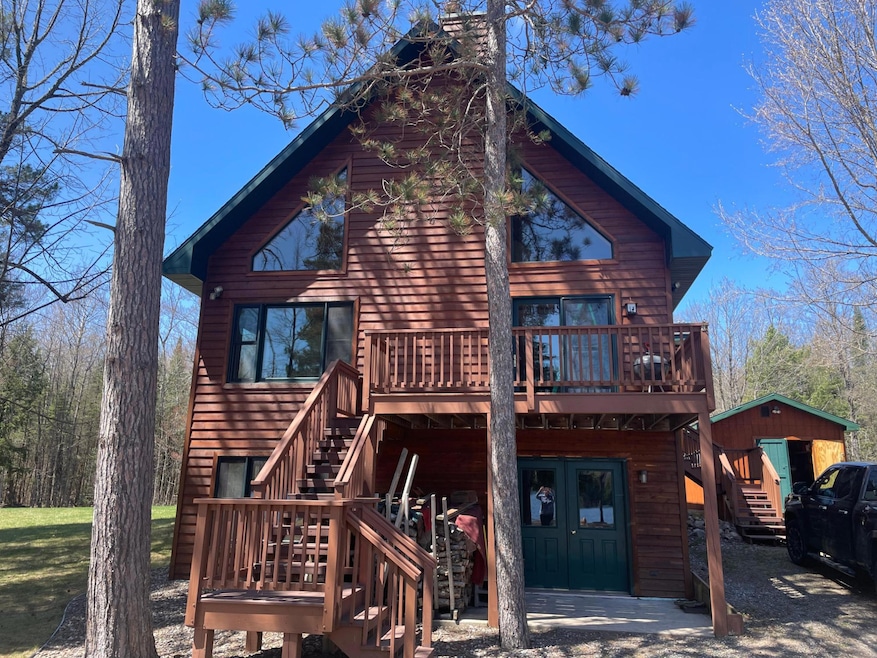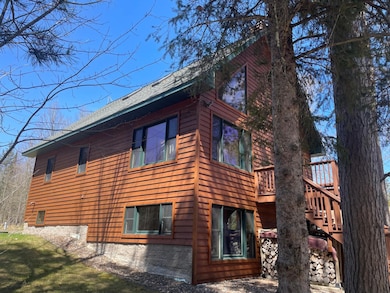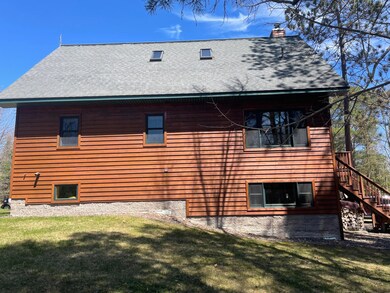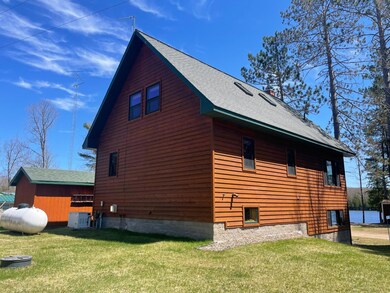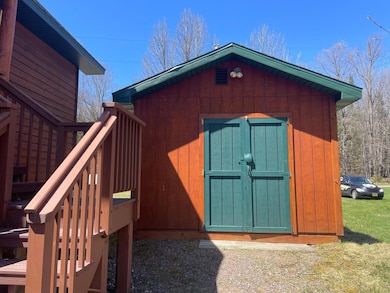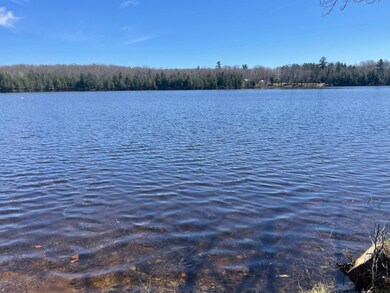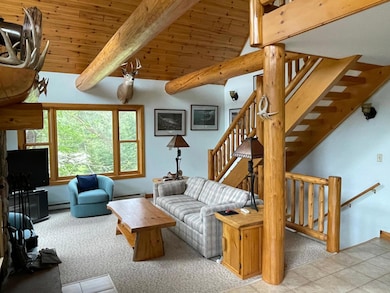23165 Joy Villa Rd Unit 6 Glidden, WI 54527
Estimated payment $1,997/month
Highlights
- Waterfront
- Wood Burning Stove
- Cathedral Ceiling
- Chalet
- Radiant Floor
- Main Floor Primary Bedroom
About This Home
(257/DW) Take a look at this 2006 custom-built cedar-sided chalet situated in Joy Villa Condominiums in Ashland County on Torrey Lake. Lower level has some finishing and a completed bath. In-floor heat/electric heat throughout. Main level features wood cathedral ceiling in the open concept living/dining/kitchen area and an beautiful fieldstone wood-burning fireplace. Kitchen has center island, hickory cabinets and stainless appliances. Dining area has patio doors leading out to the deck to enjoy lake views. Master bedroom with master bath, an additional bedroom and a main floor bath complete the main level. Impressive log open stairway leads to upper level with a sitting area offering great lake views. There is a wood cathedral ceiling and skylight in the bedroom. There is a 3/4 bath and large walk-in closet with plenty of storage options on the upper level. The home has 6 panel solid pine doors. There is a private conventional septic servicing this unit and a shared well. $315,000.
Property Details
Home Type
- Condominium
Est. Annual Taxes
- $2,811
Year Built
- Built in 2006
Lot Details
- Waterfront
- Property fronts a private road
- Rural Setting
Home Design
- Chalet
- Block Foundation
- Frame Construction
- Shingle Roof
- Composition Roof
- Cedar
Interior Spaces
- Cathedral Ceiling
- Ceiling Fan
- Skylights
- Wood Burning Stove
- Stone Fireplace
- Water Views
- Range
Flooring
- Carpet
- Radiant Floor
- Tile
Bedrooms and Bathrooms
- 3 Bedrooms
- Primary Bedroom on Main
- Walk-In Closet
- 4 Full Bathrooms
Laundry
- Dryer
- Washer
Partially Finished Basement
- Basement Fills Entire Space Under The House
- Laundry in Basement
Outdoor Features
- Shed
Schools
- Chequamegon Elementary School
- Chequamegon Middle School
- Chequamegon High School
Utilities
- Baseboard Heating
- Shared Well
Community Details
- Joy Villa Condo Subdivision
Listing and Financial Details
- Assessor Parcel Number 010-00315-0900
Map
Home Values in the Area
Average Home Value in this Area
Property History
| Date | Event | Price | Change | Sq Ft Price |
|---|---|---|---|---|
| 05/20/2025 05/20/25 | For Sale | $315,000 | -- | $179 / Sq Ft |
Source: Greater Northwoods MLS
MLS Number: 212180
- 23165 Joy Villa Rd Unit 6
- 23674 State Highway 13
- 73566 Archies Rd
- 25598 Hwy 13
- 20403 Kempf Rd
- 0000 Mertig Rd
- 155 Zach St
- 72884 Mertig Rd
- 23857 State Highway 13
- 157 E 2nd St
- 212 E 4th St
- 588 E 1st St
- 30A Off Minnow Creek Rd
- 3.20A on Bert Schmidt Rd
- 3.2a on Bert Schmidt Cr
- 17800 Bert Schmidt Rd
- 79879 Hinz Rd
- 26254 Hannes Rd
- 17378 Shanagolden Rd
- ON Right of Way Rd
