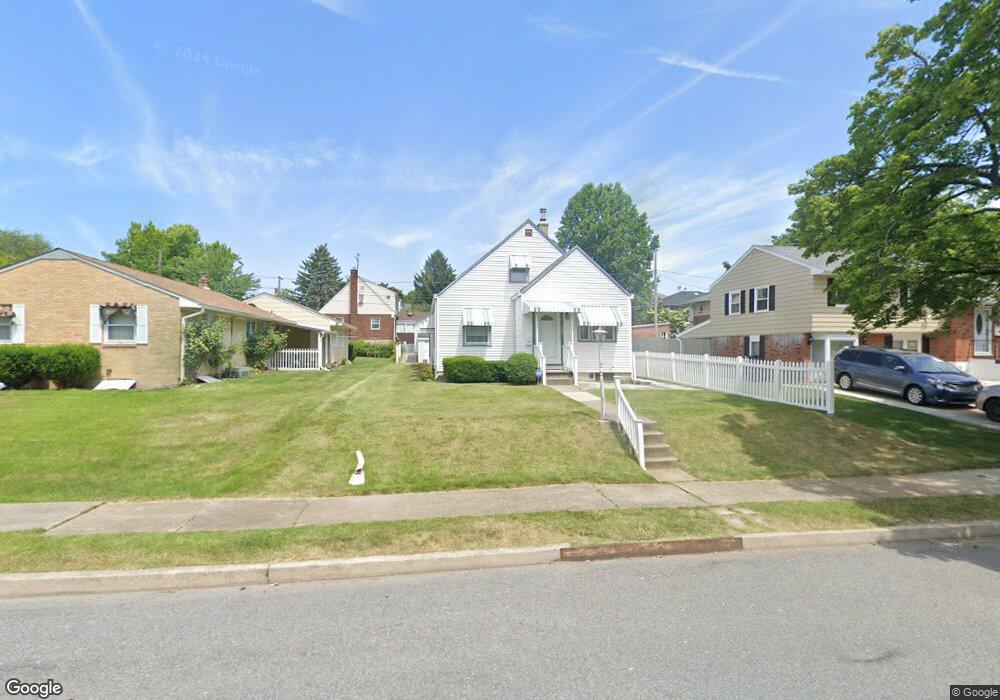2317-2319 Elm St Unit 2317 Allentown, PA 18104
West End Allentown Neighborhood
3
Beds
2
Baths
1,357
Sq Ft
4,792
Sq Ft Lot
About This Home
This home is located at 2317-2319 Elm St Unit 2317, Allentown, PA 18104. 2317-2319 Elm St Unit 2317 is a home located in Lehigh County with nearby schools including Huntington Elementary School, Cleveland School, and Union Terrace Elementary School.
Create a Home Valuation Report for This Property
The Home Valuation Report is an in-depth analysis detailing your home's value as well as a comparison with similar homes in the area
Home Values in the Area
Average Home Value in this Area
Tax History Compared to Growth
Map
Nearby Homes
- 2317-2319 Elm St
- 215 S 23rd St
- 403 S 24th St
- 320 S 22nd St
- 2411 Union St
- 419 S Ott St
- 2270 Bishop Rd
- 871 Robin Hood Dr
- 303 College Dr
- 2823 Hamilton Blvd
- 2809 Green Acres Dr
- 2895 Hamilton Blvd Unit 104
- 129 S Saint Cloud St
- 406 S 17th St
- 2734 Andrea Dr
- 1840 W Turner St
- 2140 W Gordon St
- 447 S 17th St
- 215 N 19th St
- 2133 W Gordon St Unit 2135
- 2317 W Elm St Unit 2319
- 329 S Berks St
- 2311 W Elm
- 2309 W Elm St Unit 2315
- 317 S Berks St Unit 321
- 321 S Berks St
- 2305 W Elm St Unit 2307
- 354 S 23rd St
- 322 S 23rd St
- 2327 W Elm St Unit 2329
- 320 S 23rd St Unit 322
- 403 S Berks St
- 313 S Berks St
- 318 S 23rd St Unit 320
- 2316 W Elm St Unit 2322
- 2312 W Elm St Unit 2316
- 316 S 23rd St Unit 318
- 2331 W Elm St Unit 2335
- 2308 W Elm St Unit 2310
- 314 S 23rd St Unit 316
