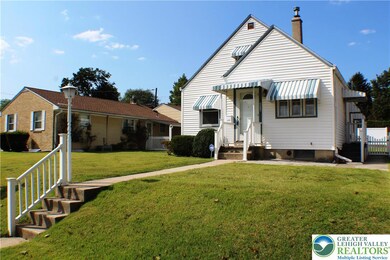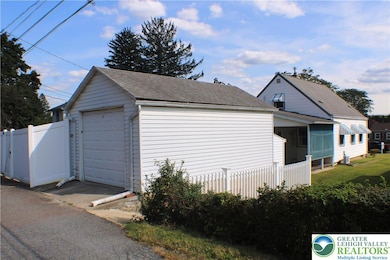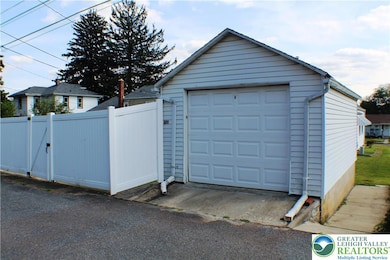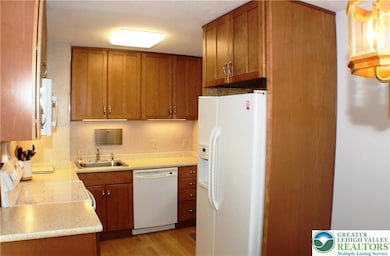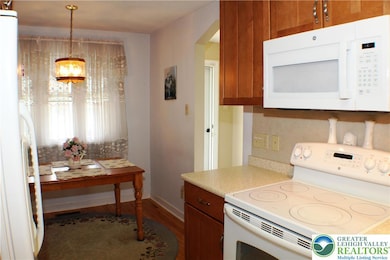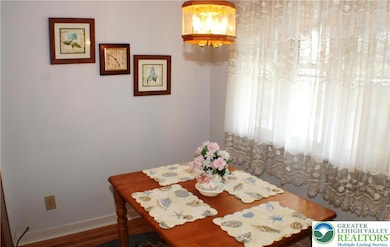2317-2319 Elm St Allentown, PA 18104
West End Allentown NeighborhoodEstimated payment $2,102/month
Highlights
- Family Room with Fireplace
- Separate Outdoor Workshop
- Replacement Windows
- Covered Patio or Porch
- 5 Car Detached Garage
- Heating Available
About This Home
*** WATCH THE VIDEO TOUR WITH VOICE-OVER and notice the new carpet and exposed hardwood in the picures !!! *** This West Allentown Cape Cod is now available with new family room carpet and refinished hardwood flooring! This 3 Bedroom, 1 Full Bath, with basement 1/4 bath, boasts updated kitchen, hardwood flooring, family room addition, Central A/C, a separate Mini-Split for the 2nd floor bedroom. All appliances remain, including upright freezer and basement refrigerator. In the Kitchen, Built-In microwave, Dishwasher, LARGE Fridge, and the updated cabinets have pull out shelves. Outside, there is a One Car Garage w/ newer electric garage door opener, tons of On-street parking, Covered Rear porch, semi-fenced yard (easy to fully fence) and storage sheds for your lawn & gardening tools. If you're not familiar with the neighborhood, cruise around and check it out. Great Location!!! Less than 5 minute drive to I-78 via Lehigh St. Parks abound within walking distance, you have Cedar Beach, Cedar Creek (Rose Gardens,) Union Terrace, Hamilton and Lehigh Parkway!
Home Details
Home Type
- Single Family
Est. Annual Taxes
- $4,617
Year Built
- Built in 1949
Lot Details
- 4,800 Sq Ft Lot
- Lot Dimensions are 40' x 120'
- Property is zoned R-L
Parking
- 5 Car Detached Garage
- Garage Door Opener
- On-Street Parking
Home Design
- Aluminum Siding
Interior Spaces
- 1,357 Sq Ft Home
- Replacement Windows
- Family Room with Fireplace
- Basement Fills Entire Space Under The House
Kitchen
- Microwave
- Dishwasher
Bedrooms and Bathrooms
- 3 Bedrooms
Laundry
- Laundry on lower level
- Washer Hookup
Outdoor Features
- Covered Patio or Porch
- Separate Outdoor Workshop
- Shed
Schools
- Union Terrace Elementary School
- Allen High School
Utilities
- Heating Available
Community Details
- Hamilton Park Subdivision
Map
Home Values in the Area
Average Home Value in this Area
Property History
| Date | Event | Price | List to Sale | Price per Sq Ft |
|---|---|---|---|---|
| 10/05/2025 10/05/25 | Price Changed | $325,000 | +4.9% | $239 / Sq Ft |
| 10/05/2025 10/05/25 | Pending | -- | -- | -- |
| 09/21/2025 09/21/25 | For Sale | $309,900 | -- | $228 / Sq Ft |
Source: Greater Lehigh Valley REALTORS®
MLS Number: 765095
- 215 S 23rd St
- 403 S 24th St
- 320 S 22nd St
- 2411 Union St
- 114 S Saint Elmo St
- 419 S Ott St
- 2270 Bishop Rd
- 871 Robin Hood Dr
- 303 College Dr
- 2823 Hamilton Blvd
- 2809 Green Acres Dr
- 2895 Hamilton Blvd Unit 104
- 129 S Saint Cloud St
- 406 S 17th St
- 2734 Andrea Dr
- 1840 W Turner St
- 447 S 17th St
- 2133 W Gordon St Unit 2135
- 39 S 17th St
- 128 S West St

