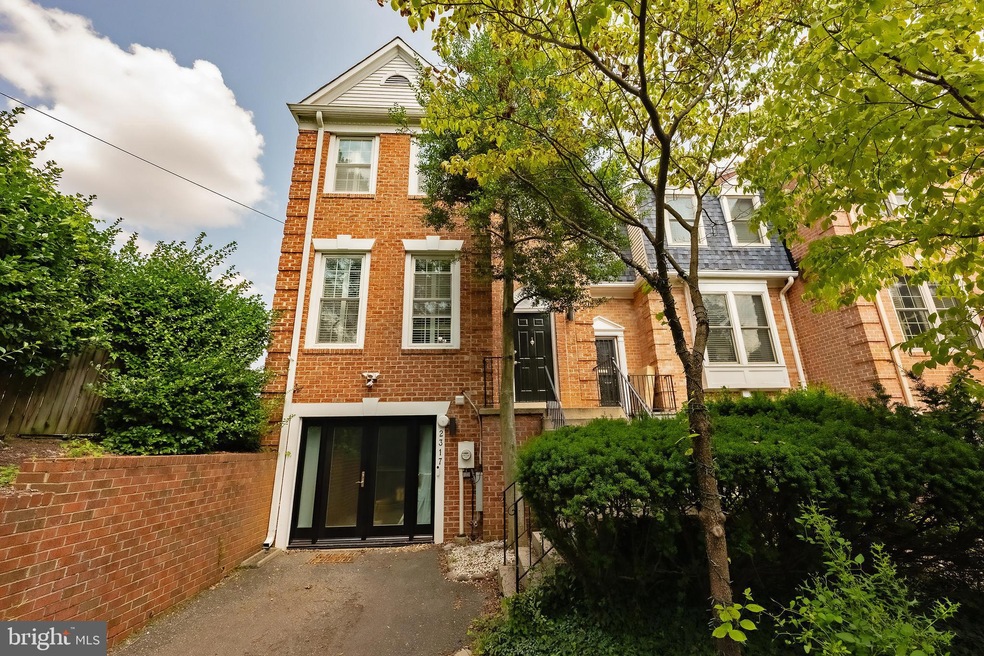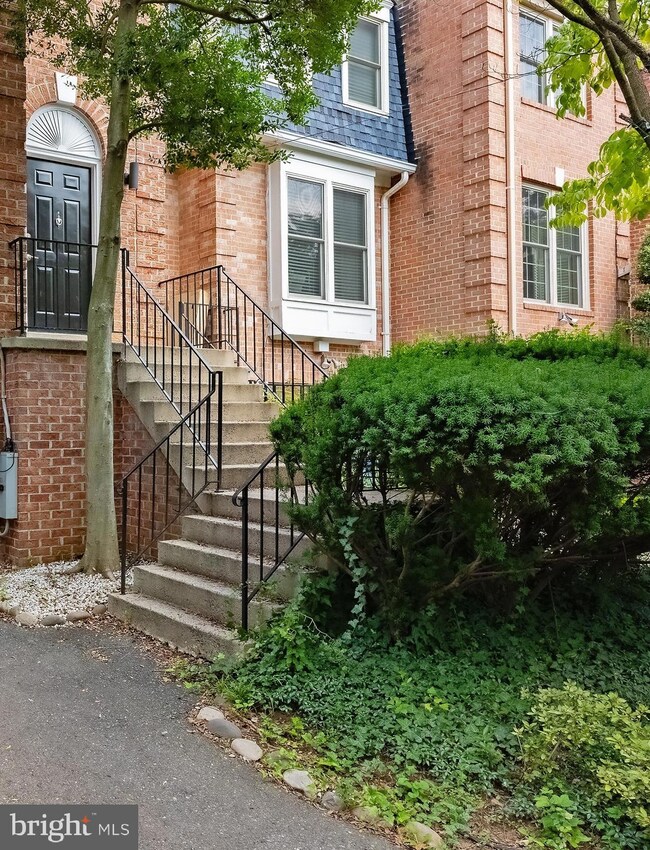2317 37th St NW Unit UPPER Washington, DC 20007
Glover Park NeighborhoodHighlights
- Open Floorplan
- Georgian Architecture
- No HOA
- Deck
- Wood Flooring
- Upgraded Countertops
About This Home
SHARED HOUSING OPPORTUNITY in 3-level home: your private space consists of the top level (3BR, 2BA); shared spaces are LR, DR, kitchen, 1/2 bath, laundry, and back yard. Owner retains lower level for personal/guest use. Close proximity to Georgetown near Wisconsin & Calvert (Whole Foods, Trader Joes, Safeway, Pearson's, Chipotle, fitness, & more.) Wood floors, plantation shutters, stylish lighting, a modern, bright white kitchen with quartz ‘waterfall’ counters & stainless appliances. Fully-fenced, secluded yard with a low-profile deck, low-maintenance landscape (owner may use storage shed for its personal use, TBD.) Zone 3, on-street parking. Utilities (except internet) are included in your rent of $5400 and are based on 1 person per BR.
Townhouse Details
Home Type
- Townhome
Year Built
- Built in 1985
Lot Details
- 2,478 Sq Ft Lot
- Privacy Fence
- Wood Fence
- Back Yard Fenced
- Property is in excellent condition
Parking
- On-Street Parking
Home Design
- Georgian Architecture
- Brick Exterior Construction
- Concrete Perimeter Foundation
Interior Spaces
- 1,604 Sq Ft Home
- Property has 3 Levels
- Open Floorplan
- Sliding Doors
- Living Room
- Dining Room
- Wood Flooring
- Basement
- Interior Basement Entry
Kitchen
- Electric Oven or Range
- Cooktop
- Built-In Microwave
- Dishwasher
- Stainless Steel Appliances
- Upgraded Countertops
- Disposal
Bedrooms and Bathrooms
- 3 Bedrooms
- En-Suite Primary Bedroom
Laundry
- Laundry Room
- Laundry on lower level
- Dryer
- Washer
Outdoor Features
- Deck
- Shed
Schools
- Macarthur High School
Utilities
- Forced Air Heating and Cooling System
- Heat Pump System
- Electric Water Heater
Listing and Financial Details
- Residential Lease
- Security Deposit $5,400
- The owner pays for electricity, water
- Rent includes electricity, water
- No Smoking Allowed
- 12-Month Min and 60-Month Max Lease Term
- Available 6/9/25
- Assessor Parcel Number 1300//0558
Community Details
Overview
- No Home Owners Association
- Glover Park Subdivision
- Property Manager
Amenities
- Laundry Facilities
Pet Policy
- No Pets Allowed
Map
Source: Bright MLS
MLS Number: DCDC2205020
- 2401 Tunlaw Rd NW
- 2409 37th St NW Unit 2
- 2135 Tunlaw Rd NW
- 2217 Observatory Place NW
- 2109 37th St NW
- 2444 Tunlaw Rd NW
- 2501 Wisconsin Ave NW Unit 404
- 2141 Wisconsin Ave NW Unit 103
- 2141 Wisconsin Ave NW Unit 604
- 2140 Wisconsin Ave NW Unit 3
- 3811 Benton St NW
- 2009 37th St NW
- 2111 Wisconsin Ave NW Unit 109
- 2604 36th St NW
- 3819 Davis Place NW Unit 1
- 3550 Whitehaven Pkwy NW
- 2610 Tunlaw Rd NW Unit 102
- 2610 Tunlaw Rd NW Unit 103
- 3925 W St NW
- 3827 Davis Place NW Unit 5







