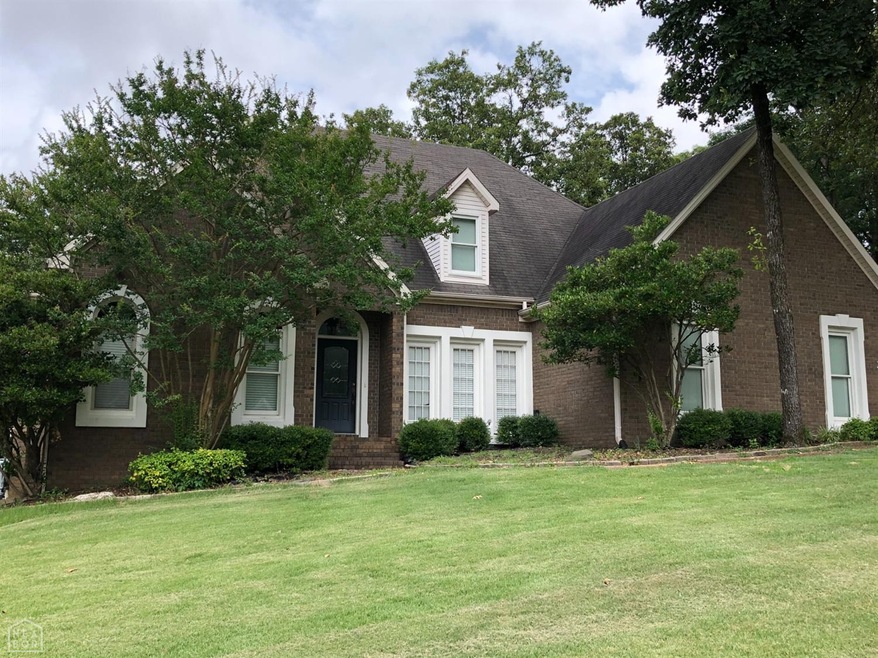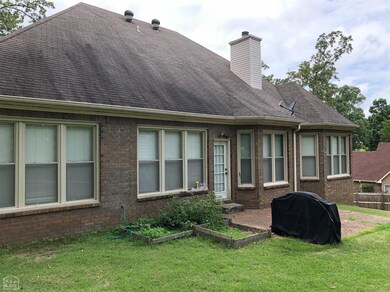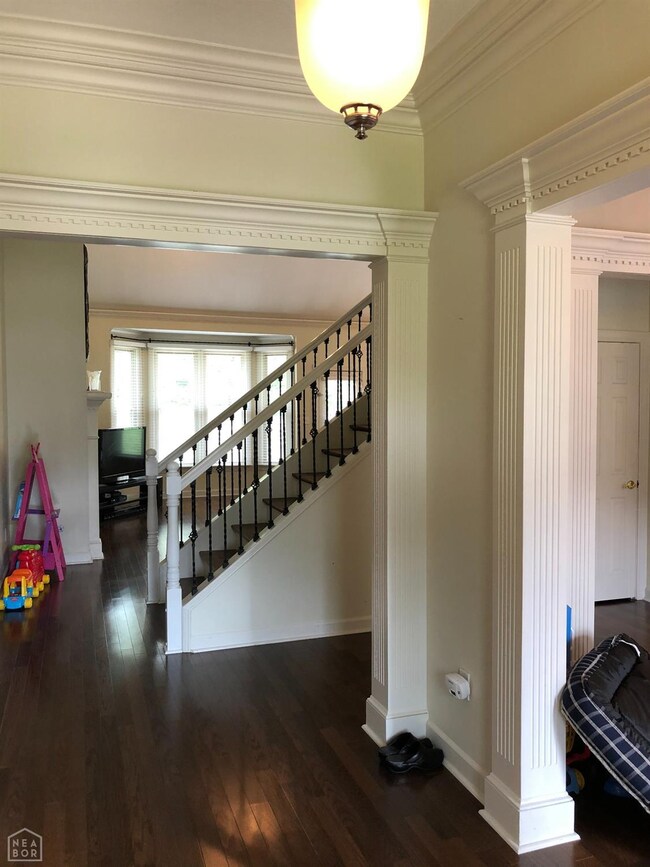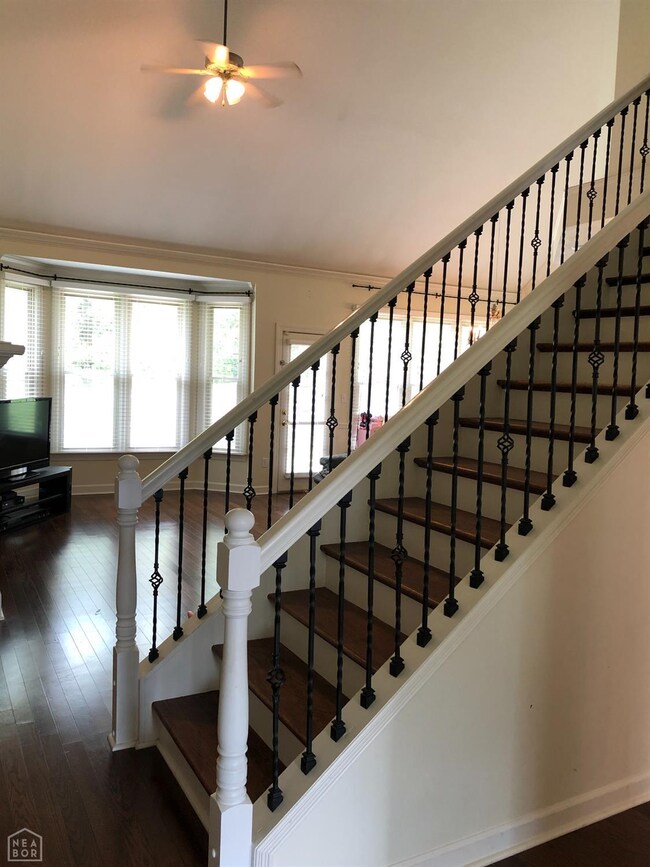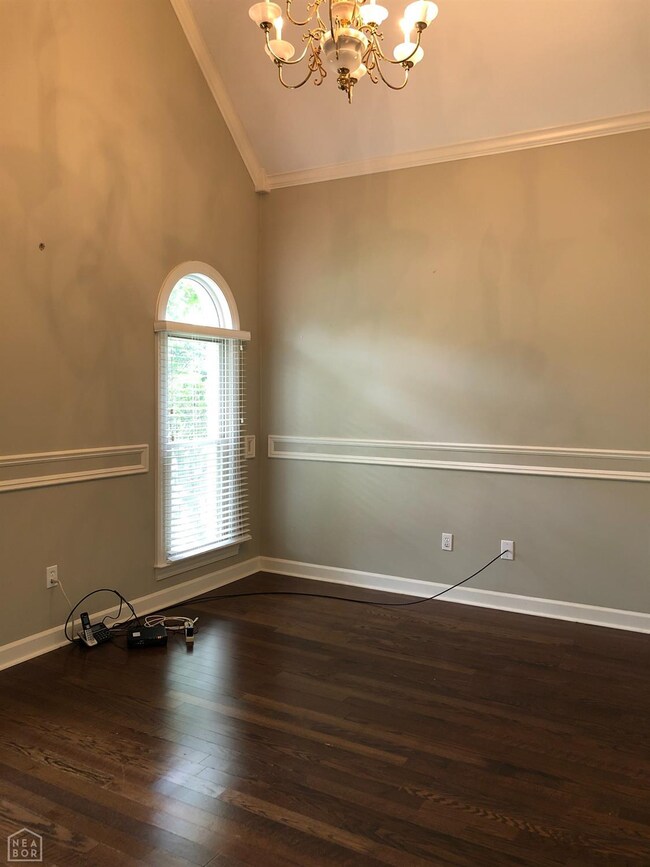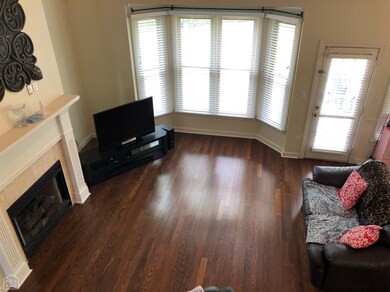
2317 Autumn Dr Jonesboro, AR 72404
Highlights
- Traditional Architecture
- Main Floor Primary Bedroom
- Bonus Room
- Wood Flooring
- Hydromassage or Jetted Bathtub
- Den
About This Home
As of December 2024Located inside Woodsprings Estates. This 4/3.5 home has a great layout and flows well. Main level features a large living room which opens up to the Kitchen. Dining room and den/study are located in the front of the home. Laundry is just off of the kitchen and the primary bedroom and 2nd bedroom are on the main level and feature full bathrooms. Upstairs you'll find two bedrooms and a bonus room. Hardwood floors are featured in the main areas. Carpet has been pulled up and a $3000 flooring allowance will be given with an acceptable offer.Roof is 13 years old.
Last Agent to Sell the Property
Mike Barber
JONESBORO REALTY COMPANY License #00083356 Listed on: 11/16/2021
Home Details
Home Type
- Single Family
Est. Annual Taxes
- $2,395
Lot Details
- 0.35 Acre Lot
- Privacy Fence
- Wood Fence
- Sloped Lot
- Sprinkler System
- Landscaped with Trees
Parking
- 2 Car Attached Garage
Home Design
- Traditional Architecture
- Brick Exterior Construction
- Slab Foundation
- Dimensional Roof
- Wood Siding
- Synthetic Stucco Exterior
Interior Spaces
- 3,136 Sq Ft Home
- 2-Story Property
- Gas Log Fireplace
- Blinds
- Living Room
- Dining Room
- Den
- Bonus Room
- Home Security System
- Laundry Room
Kitchen
- Built-In Electric Oven
- Electric Cooktop
- Built-In Microwave
- Dishwasher
Flooring
- Wood
- Ceramic Tile
Bedrooms and Bathrooms
- 4 Bedrooms
- Primary Bedroom on Main
- Hydromassage or Jetted Bathtub
Outdoor Features
- Patio
Schools
- Jonesboro Magnet Elementary School
- Annie Camp Middle School
- Jonesboro High School
Utilities
- Central Heating and Cooling System
- Dual Heating Fuel
- Heating System Uses Natural Gas
- Electric Water Heater
Listing and Financial Details
- Assessor Parcel Number 01-143262-11800
Ownership History
Purchase Details
Home Financials for this Owner
Home Financials are based on the most recent Mortgage that was taken out on this home.Purchase Details
Home Financials for this Owner
Home Financials are based on the most recent Mortgage that was taken out on this home.Purchase Details
Purchase Details
Purchase Details
Home Financials for this Owner
Home Financials are based on the most recent Mortgage that was taken out on this home.Purchase Details
Purchase Details
Purchase Details
Similar Homes in Jonesboro, AR
Home Values in the Area
Average Home Value in this Area
Purchase History
| Date | Type | Sale Price | Title Company |
|---|---|---|---|
| Warranty Deed | $395,000 | None Listed On Document | |
| Warranty Deed | $352,000 | Nix J Robin | |
| Public Action Common In Florida Clerks Tax Deed Or Tax Deeds Or Property Sold For Taxes | -- | None Available | |
| Executors Deed | $239,000 | None Available | |
| Warranty Deed | $243,000 | Lenders Title Company | |
| Warranty Deed | $225,000 | -- | |
| Warranty Deed | $219,500 | -- | |
| Warranty Deed | $235,000 | -- | |
| Warranty Deed | $27,000 | -- |
Mortgage History
| Date | Status | Loan Amount | Loan Type |
|---|---|---|---|
| Open | $316,000 | New Conventional | |
| Previous Owner | $334,400 | New Conventional | |
| Previous Owner | $226,772 | New Conventional | |
| Previous Owner | $212,500 | Purchase Money Mortgage |
Property History
| Date | Event | Price | Change | Sq Ft Price |
|---|---|---|---|---|
| 12/13/2024 12/13/24 | Sold | $395,000 | -3.6% | $126 / Sq Ft |
| 11/11/2024 11/11/24 | Pending | -- | -- | -- |
| 11/07/2024 11/07/24 | For Sale | $409,900 | +16.4% | $131 / Sq Ft |
| 03/25/2022 03/25/22 | Sold | $352,000 | -1.7% | $112 / Sq Ft |
| 02/03/2022 02/03/22 | Price Changed | $358,000 | -0.6% | $114 / Sq Ft |
| 01/12/2022 01/12/22 | Price Changed | $360,000 | -2.7% | $115 / Sq Ft |
| 11/30/2021 11/30/21 | Price Changed | $370,000 | -4.9% | $118 / Sq Ft |
| 11/16/2021 11/16/21 | For Sale | $389,000 | 0.0% | $124 / Sq Ft |
| 07/31/2020 07/31/20 | Rented | $2,200 | 0.0% | -- |
| 06/29/2020 06/29/20 | For Rent | $2,200 | -- | -- |
Tax History Compared to Growth
Tax History
| Year | Tax Paid | Tax Assessment Tax Assessment Total Assessment is a certain percentage of the fair market value that is determined by local assessors to be the total taxable value of land and additions on the property. | Land | Improvement |
|---|---|---|---|---|
| 2024 | $2,889 | $68,470 | $9,000 | $59,470 |
| 2023 | $2,492 | $70,795 | $9,000 | $61,795 |
| 2022 | $2,081 | $70,795 | $9,000 | $61,795 |
| 2021 | $2,395 | $56,760 | $8,300 | $48,460 |
| 2020 | $2,395 | $56,760 | $8,300 | $48,460 |
| 2019 | $2,395 | $56,760 | $8,300 | $48,460 |
| 2018 | $2,395 | $56,760 | $8,300 | $48,460 |
| 2017 | $2,395 | $56,760 | $8,300 | $48,460 |
| 2016 | $2,255 | $53,440 | $8,600 | $44,840 |
| 2015 | $2,255 | $53,440 | $8,600 | $44,840 |
| 2014 | $2,255 | $53,440 | $8,600 | $44,840 |
Agents Affiliated with this Home
-
JC Cox

Seller's Agent in 2024
JC Cox
Dustin White Realty
(870) 686-3650
39 in this area
90 Total Sales
-

Buyer's Agent in 2024
Beth Crockett
Coldwell Banker Village Communities
(870) 974-3411
-

Seller's Agent in 2022
Mike Barber
JONESBORO REALTY COMPANY
(870) 932-0000
Map
Source: Northeast Arkansas Board of REALTORS®
MLS Number: 10096344
APN: 01-143262-11800
- 2304 Autumn Dr
- 2100 Belleview Cove
- 2101 Belleview Cove
- 2107 Morningside Dr
- 2198 Spring Creek Cir
- 2604 Michael Ln
- 1705 Loberg Ln
- 2611 Duckswater St
- 2109 Munos Ln
- 2207 Byrnewood Dr
- 1904 Woodsprings Rd
- 1312 Stone Creek Ln
- 1906 Carolyn Dr
- 2100 Rich Cove
- 2009 Westwood Dr
- 2401 Skyline Point
- 1300 Santa fe Cir
- 1302 Santa fe Cir
- 3013 Park Hill Blvd
- 3512 Casey Springs Rd
