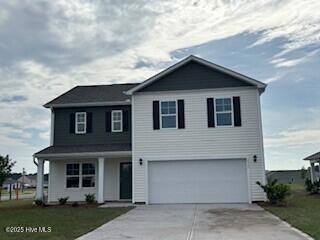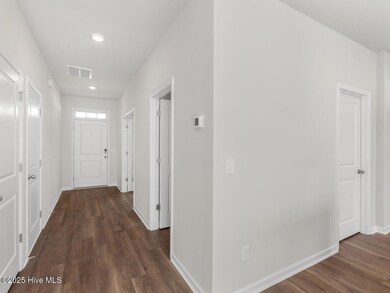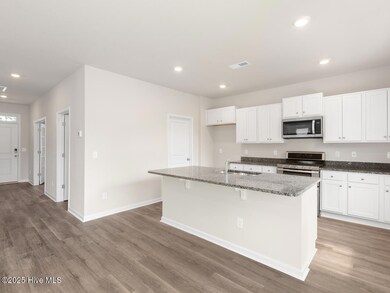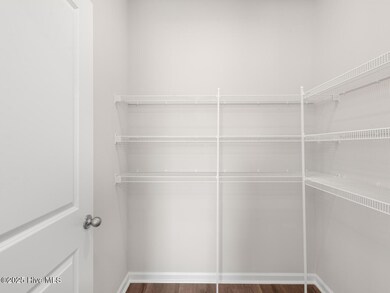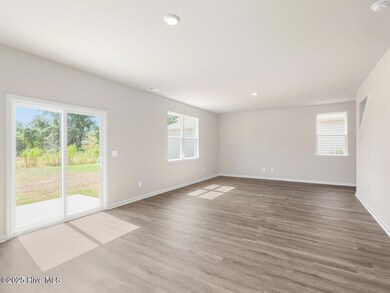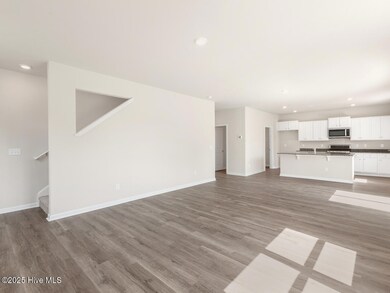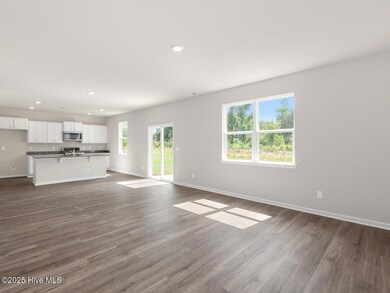
2317 Emerald Ave Unit Lot 259 Castle Hayne, NC 28429
Holly Shelter NeighborhoodEstimated payment $2,765/month
Highlights
- Clubhouse
- Community Pool
- Patio
- Solid Surface Countertops
- Tennis Courts
- Resident Manager or Management On Site
About This Home
Welcome to SIDBURY STATION at Sidbury Farms. The Galen floorplan is a 2,338 sq. ft. home featuring 4 bedrooms and 2.5 baths. Its open-concept design includes a kitchen with granite countertops in the kitchen and bathrooms. Stainless-steel electric range, microwave, and dishwasher, an island, a walk-in pantry, and a large great room ideal for entertaining. The first-floor flex room can be used as a versatile space as an office, formal dining/sitting room or entertainment area. Upstairs, the primary suite offers a private bathroom, and the rest of the second floor includes three additional bedrooms and a convenient laundry room. With its spacious layout and modern amenities, the Galen is perfect for those seeking a versatile and functional home.
Home Details
Home Type
- Single Family
Year Built
- Built in 2025
Lot Details
- 8,712 Sq Ft Lot
- Property is zoned R-15
HOA Fees
- $85 Monthly HOA Fees
Home Design
- Slab Foundation
- Wood Frame Construction
- Architectural Shingle Roof
- Vinyl Siding
- Stick Built Home
Interior Spaces
- 2,338 Sq Ft Home
- 1-Story Property
- Combination Dining and Living Room
- Vinyl Plank Flooring
- Attic Access Panel
Kitchen
- Dishwasher
- Solid Surface Countertops
Bedrooms and Bathrooms
- 4 Bedrooms
- Walk-in Shower
Parking
- 2 Car Attached Garage
- Driveway
- Off-Street Parking
Outdoor Features
- Patio
Schools
- Castle Hayne Elementary School
- Holly Shelter Middle School
- Laney High School
Utilities
- Heat Pump System
- Programmable Thermostat
- Electric Water Heater
Listing and Financial Details
- Tax Lot 259
- Assessor Parcel Number R01900-002-301-000
Community Details
Overview
- Aamm Llc Association, Phone Number (864) 341-8001
- Sidbury Station Subdivision
- Maintained Community
Recreation
- Tennis Courts
- Community Basketball Court
- Pickleball Courts
- Community Pool
Additional Features
- Clubhouse
- Resident Manager or Management On Site
Map
Home Values in the Area
Average Home Value in this Area
Property History
| Date | Event | Price | Change | Sq Ft Price |
|---|---|---|---|---|
| 03/17/2025 03/17/25 | Pending | -- | -- | -- |
| 03/17/2025 03/17/25 | For Sale | $406,240 | -- | $174 / Sq Ft |
Similar Homes in the area
Source: Hive MLS
MLS Number: 100494844
- 2316 Emerald Ave Unit Lot 269
- 2336 Emerald Ave Unit Lot 265
- 2312 Emerald Ave Unit Lot 270
- 2332 Emerald Ave Unit Lot 266
- 2325 Emerald Ave Unit Lot 261
- 2308 Emerald Ave Unit Lot 271
- 2321 Emerald Ave Unit Lot 260
- 2333 Emerald Ave Unit Lot 263
- 2328 Emerald Ave Unit Lot 267
- 2337 Emerald Ave Unit Lot 264
- 2304 Emerald Ave Unit Lot 272
- 2320 Emerald Ave Unit Lot 268
- 2329 Emerald Ave Unit Lot 262
- 1225 Pampas Grass Dr Unit Lot 466
- 5839 Sidbury Rd
- 1217 Pampas Grass Dr Unit Lot 464
- 1237 Pampas Grass Dr Unit Lot 467
- 1213 Pampas Grass Dr Unit Lot 463
- 1241 Pampas Grass Dr Unit Lot 468
- 4001 Ennis Acres Dr
