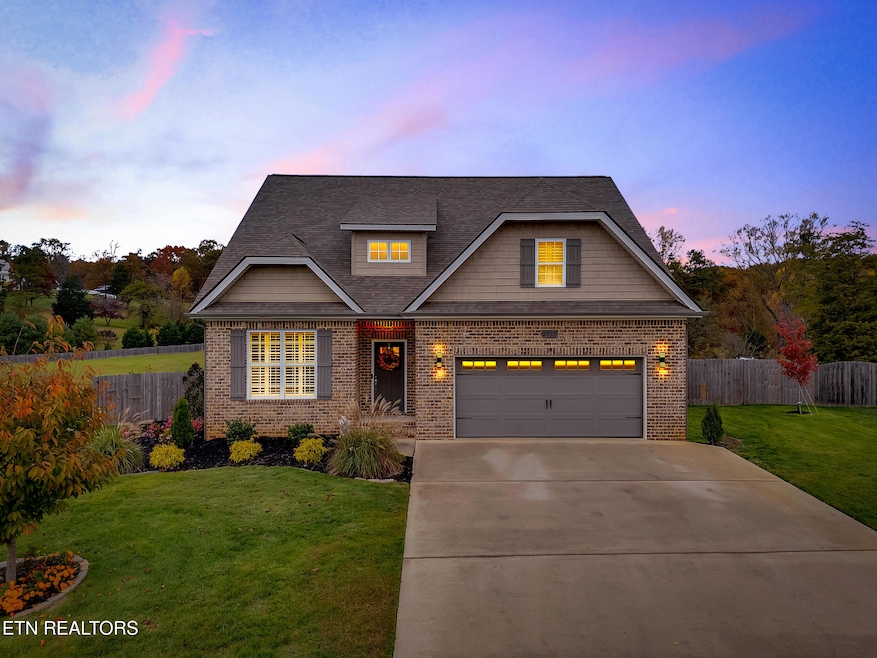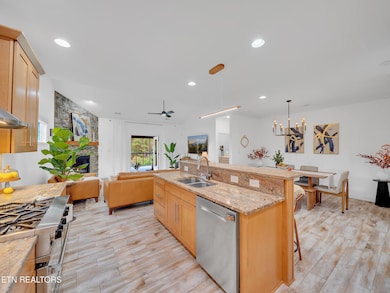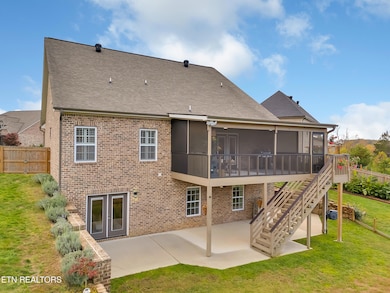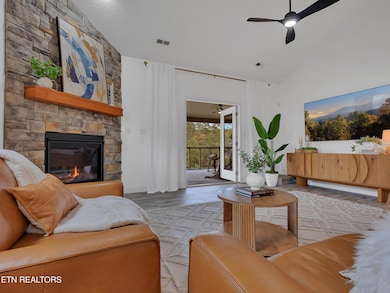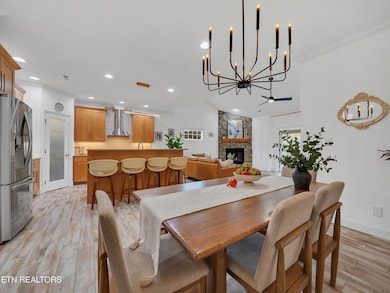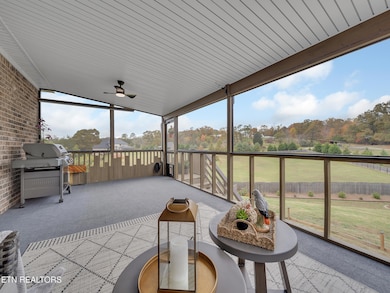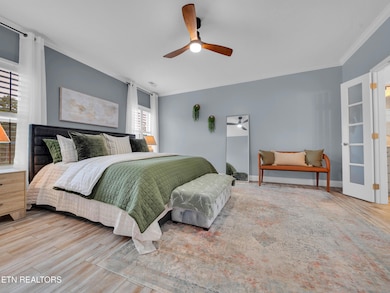2317 Hickory Crest Ln Knoxville, TN 37932
Hardin Valley NeighborhoodEstimated payment $4,048/month
Highlights
- 0.58 Acre Lot
- Landscaped Professionally
- Deck
- Hardin Valley Elementary School Rated A-
- Countryside Views
- Recreation Room
About This Home
Open house cancelled. Home is now under contract. Do you believe in unicorns? This Hardin Valley masterpiece might just make you a believer. Nestled on nearly an acre of pure tranquility, this one-of-a-kind property offers beautiful rolling hill views and access to award-winning Hardin Valley schools. Thoughtfully designed for modern living, it features 5 bedrooms, 3 full baths, and two spacious living areas—plus a tornado shelter/cellar for peace of mind. The chef's kitchen is a true showpiece, boasting a BlueStar professional gas range, Zephyr hood, and custom cabinetry that blends function with style. Upstairs and downstairs wireless access points ensure strong, reliable Wi-Fi coverage throughout the home — perfect for work, streaming, or smart home living. Step outside and experience a backyard built for connection and creativity — complete with an oversized screened-in porch, outdoor entertaining areas, a fire pit, greenhouse, and fruit trees. There's even room to add your dream pool, a mini golf course, or whatever vision you imagine. From its elegant design to its rare sense of charm, this home truly stands apart. Come experience the Hardin Valley unicorn everyone's been searching for.
Open House Schedule
-
Sunday, November 16, 20252:00 to 4:00 pm11/16/2025 2:00:00 PM +00:0011/16/2025 4:00:00 PM +00:00Add to Calendar
Home Details
Home Type
- Single Family
Est. Annual Taxes
- $2,082
Year Built
- Built in 2018
Lot Details
- 0.58 Acre Lot
- Privacy Fence
- Landscaped Professionally
- Corner Lot
- Level Lot
- Irregular Lot
- Rain Sensor Irrigation System
HOA Fees
- $33 Monthly HOA Fees
Parking
- 2 Car Attached Garage
- Parking Available
- Garage Door Opener
- Off-Street Parking
Home Design
- Traditional Architecture
- Brick Exterior Construction
- Block Foundation
- Brick Frame
- Frame Construction
Interior Spaces
- 3,160 Sq Ft Home
- Wired For Data
- Cathedral Ceiling
- Ceiling Fan
- Gas Log Fireplace
- Stone Fireplace
- Vinyl Clad Windows
- Great Room
- Combination Kitchen and Dining Room
- Home Office
- Recreation Room
- Bonus Room
- Screened Porch
- Storage
- Countryside Views
- Finished Basement
- Walk-Out Basement
Kitchen
- Eat-In Kitchen
- Breakfast Bar
- Gas Cooktop
- Microwave
- Dishwasher
- Kitchen Island
- Disposal
Flooring
- Carpet
- Tile
Bedrooms and Bathrooms
- 5 Bedrooms
- Primary Bedroom on Main
- Walk-In Closet
- 3 Full Bathrooms
- Whirlpool Bathtub
- Walk-in Shower
Laundry
- Laundry Room
- Dryer
- Washer
Home Security
- Alarm System
- Fire and Smoke Detector
Outdoor Features
- Balcony
- Deck
- Patio
Schools
- Hardin Valley Elementary And Middle School
- Hardin Valley Academy High School
Utilities
- Central Heating and Cooling System
- Internet Available
- Cable TV Available
Community Details
- Association fees include trash, some amenities
- Hickory Crest S/D Phase 2 Subdivision
- Mandatory home owners association
Listing and Financial Details
- Property Available on 11/6/25
- Assessor Parcel Number 129BA003
Map
Home Values in the Area
Average Home Value in this Area
Tax History
| Year | Tax Paid | Tax Assessment Tax Assessment Total Assessment is a certain percentage of the fair market value that is determined by local assessors to be the total taxable value of land and additions on the property. | Land | Improvement |
|---|---|---|---|---|
| 2025 | $2,082 | $133,950 | $0 | $0 |
| 2024 | $2,082 | $133,950 | $0 | $0 |
| 2023 | $2,082 | $133,950 | $0 | $0 |
| 2022 | $2,082 | $133,950 | $0 | $0 |
| 2021 | $1,956 | $92,250 | $0 | $0 |
| 2020 | $1,956 | $92,250 | $0 | $0 |
| 2019 | $1,956 | $92,250 | $0 | $0 |
| 2018 | $170 | $8,000 | $0 | $0 |
Property History
| Date | Event | Price | List to Sale | Price per Sq Ft | Prior Sale |
|---|---|---|---|---|---|
| 11/15/2025 11/15/25 | Pending | -- | -- | -- | |
| 11/06/2025 11/06/25 | For Sale | $729,000 | +5.1% | $231 / Sq Ft | |
| 08/31/2023 08/31/23 | Sold | $693,500 | -0.9% | $219 / Sq Ft | View Prior Sale |
| 08/08/2023 08/08/23 | Pending | -- | -- | -- | |
| 06/21/2023 06/21/23 | For Sale | $700,000 | -- | $222 / Sq Ft |
Purchase History
| Date | Type | Sale Price | Title Company |
|---|---|---|---|
| Warranty Deed | $693,500 | Concord Title | |
| Warranty Deed | $370,000 | Foothills Title Services Inc |
Mortgage History
| Date | Status | Loan Amount | Loan Type |
|---|---|---|---|
| Open | $554,800 | New Conventional |
Source: East Tennessee REALTORS® MLS
MLS Number: 1320788
APN: 129BA-003
- 2354 Hickory Crest Ln
- 2206 Hickory Crest Ln
- 12315 Sweet Maple Ln
- 2223 Hickory Crest Ln
- 1918 Juniper Brush Rd
- Mallory 3-Car Plan at The Reserve at Hickory Creek - Traditional Collection
- Oak Bluff Plan at Hickory View - Trend
- Oakmont Plan at The Reserve at Hickory Creek - Traditional Collection
- Spencer II Plan at The Reserve at Hickory Creek - Traditional Collection
- Bayberry Lane Plan at Hickory View - Trend
- The Highland Plan at The Reserve at Hickory Creek - Traditional Collection
- The Sawyer Plan at The Reserve at Hickory Creek - Traditional Collection
- Sycamore Bend Plan at Hickory View - Trend
- Kingsley Plan at The Reserve at Hickory Creek - Traditional Collection
- Griffith Plan at The Reserve at Hickory Creek - Traditional Collection
- Barclay Point Plan at Hickory View - Trend
- Bridgeport Plan at The Reserve at Hickory Creek - Traditional Collection
- Wheeler III Plan at The Reserve at Hickory Creek - Traditional Collection
- The Carmichael Plan at The Reserve at Hickory Creek - Traditional Collection
- Newcomb II Plan at The Reserve at Hickory Creek - Traditional Collection
