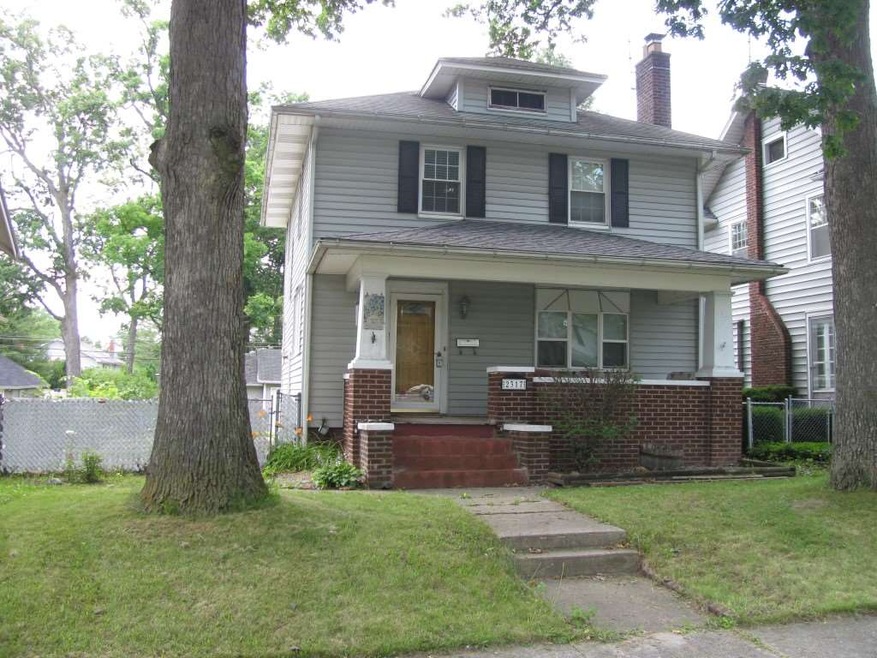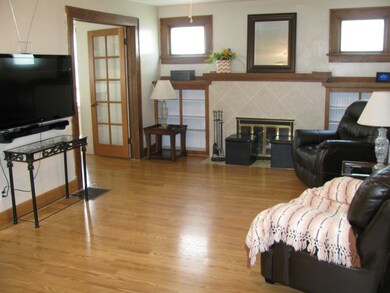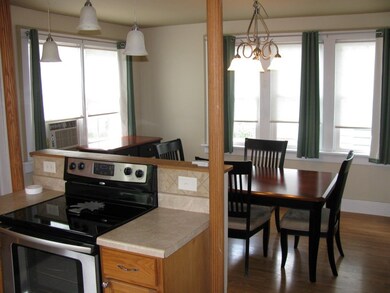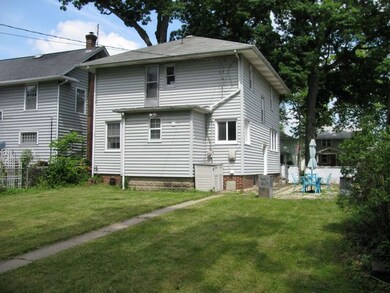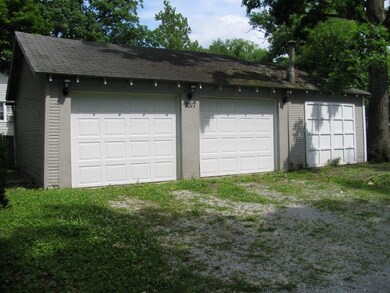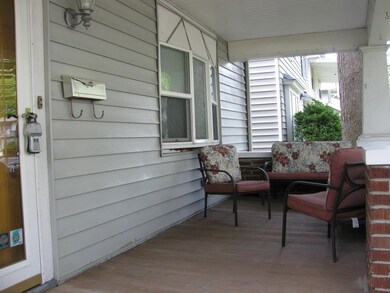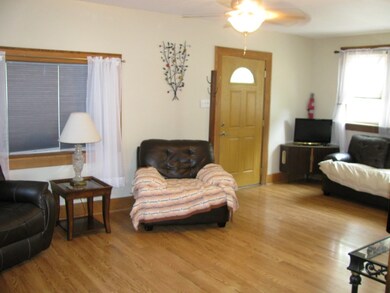
2317 N Anthony Blvd Fort Wayne, IN 46805
North Anthony NeighborhoodHighlights
- Traditional Architecture
- Formal Dining Room
- Ceramic Tile Flooring
- Whirlpool Bathtub
- 3 Car Detached Garage
- Forced Air Heating System
About This Home
As of October 2021*Historic beauty with 3 Bedrooms & 2 FULL BATHS plus a 3 car garage in the '05 that's ready for its new owner! *Sit out on the massive covered front porch or barbecue on the patio on the side of the house with your friends overlooking the backyard. *Remodeled Kitchen that still maintains the old charm with ceramic tile flooring & backsplash plus all the Stainless Steel appliances remain! *Dining area also has two closets, one could be used as a pantry & the other for a broom closet. *Spacious Living Room offers a wood burning fireplace and newer laminate flooring with beautiful stained trim. *Updated vinyl windows & siding plus a completely remodeled full bathroom upstairs. *Unfinished basement has potential for a work out area or extra storage space. *Garage has room for 2 cars plus a workshop or lawn care area with parking out back or in front of the home. *Close to shopping & restaurants as well. *This one is a must see!
Home Details
Home Type
- Single Family
Est. Annual Taxes
- $1,072
Year Built
- Built in 1925
Lot Details
- 6,451 Sq Ft Lot
- Lot Dimensions are 43x150
- Chain Link Fence
- Level Lot
Parking
- 3 Car Detached Garage
- Stone Driveway
- Off-Street Parking
Home Design
- Traditional Architecture
- Planned Development
- Poured Concrete
- Asphalt Roof
- Vinyl Construction Material
Interior Spaces
- 2-Story Property
- Wood Burning Fireplace
- Living Room with Fireplace
- Formal Dining Room
- Disposal
Flooring
- Carpet
- Laminate
- Ceramic Tile
Bedrooms and Bathrooms
- 3 Bedrooms
- Whirlpool Bathtub
Unfinished Basement
- Basement Fills Entire Space Under The House
- Block Basement Construction
- Crawl Space
Utilities
- Window Unit Cooling System
- Forced Air Heating System
- Heating System Uses Gas
Additional Features
- Energy-Efficient Windows
- Suburban Location
Listing and Financial Details
- Assessor Parcel Number 02-07-36-285-018.000-074
Ownership History
Purchase Details
Home Financials for this Owner
Home Financials are based on the most recent Mortgage that was taken out on this home.Purchase Details
Purchase Details
Home Financials for this Owner
Home Financials are based on the most recent Mortgage that was taken out on this home.Purchase Details
Home Financials for this Owner
Home Financials are based on the most recent Mortgage that was taken out on this home.Similar Homes in Fort Wayne, IN
Home Values in the Area
Average Home Value in this Area
Purchase History
| Date | Type | Sale Price | Title Company |
|---|---|---|---|
| Deed | -- | Centurion Land Title Inc | |
| Interfamily Deed Transfer | -- | None Available | |
| Deed | $90,000 | -- | |
| Warranty Deed | $90,000 | Centurion Land Title Inc | |
| Quit Claim Deed | -- | -- |
Mortgage History
| Date | Status | Loan Amount | Loan Type |
|---|---|---|---|
| Open | $143,120 | New Conventional | |
| Previous Owner | $87,300 | Adjustable Rate Mortgage/ARM | |
| Previous Owner | $88,599 | FHA | |
| Previous Owner | $89,320 | FHA | |
| Previous Owner | $54,600 | Construction |
Property History
| Date | Event | Price | Change | Sq Ft Price |
|---|---|---|---|---|
| 10/20/2021 10/20/21 | Sold | $178,900 | +2.9% | $120 / Sq Ft |
| 09/24/2021 09/24/21 | Pending | -- | -- | -- |
| 09/22/2021 09/22/21 | For Sale | $173,900 | +93.2% | $117 / Sq Ft |
| 08/03/2018 08/03/18 | Sold | $90,000 | -7.7% | $60 / Sq Ft |
| 07/06/2018 07/06/18 | Pending | -- | -- | -- |
| 07/02/2018 07/02/18 | For Sale | $97,500 | -- | $65 / Sq Ft |
Tax History Compared to Growth
Tax History
| Year | Tax Paid | Tax Assessment Tax Assessment Total Assessment is a certain percentage of the fair market value that is determined by local assessors to be the total taxable value of land and additions on the property. | Land | Improvement |
|---|---|---|---|---|
| 2024 | $1,865 | $204,700 | $43,900 | $160,800 |
| 2022 | $1,841 | $165,500 | $28,400 | $137,100 |
| 2021 | $1,387 | $126,700 | $18,700 | $108,000 |
| 2020 | $1,298 | $121,100 | $18,700 | $102,400 |
| 2019 | $2,431 | $111,900 | $18,700 | $93,200 |
| 2018 | $995 | $100,400 | $18,700 | $81,700 |
| 2017 | $1,072 | $99,700 | $18,700 | $81,000 |
| 2016 | $888 | $88,400 | $18,700 | $69,700 |
| 2014 | $942 | $92,000 | $18,700 | $73,300 |
| 2013 | $922 | $91,700 | $18,700 | $73,000 |
Agents Affiliated with this Home
-

Seller's Agent in 2021
Richard Rutledge
Trueblood Real Estate, LLC.
(260) 267-8220
1 in this area
77 Total Sales
-

Buyer's Agent in 2021
Justin Heflin
Mike Thomas Assoc., Inc
(260) 579-6730
7 in this area
202 Total Sales
-

Seller's Agent in 2018
Greg Brown
CENTURY 21 Bradley Realty, Inc
(260) 414-2469
1 in this area
250 Total Sales
Map
Source: Indiana Regional MLS
MLS Number: 201828924
APN: 02-07-36-285-018.000-074
- 2307 Forest Park Blvd
- 2002 Dodge Ave
- 2001 N Anthony Blvd
- 2007 Lawndale Dr
- 2605 Florida Dr
- 2723 Buena Vista Dr
- 1920 Kenwood Ave
- 2515 Hubertus Ave
- 2222 Lawndale Dr
- 1903 Glenwood Ave
- 1519 Glenwood Ave
- 2203 Crescent Ave
- 1618 Forest Park Blvd
- 2029 Glenwood Ave
- 1318 Glenwood Ave
- 2515 E State Blvd
- 2521 Dodge Ave
- 2103 Kentucky Ave
- 1806 Crescent Ave
- 2606 Lynn Ave
