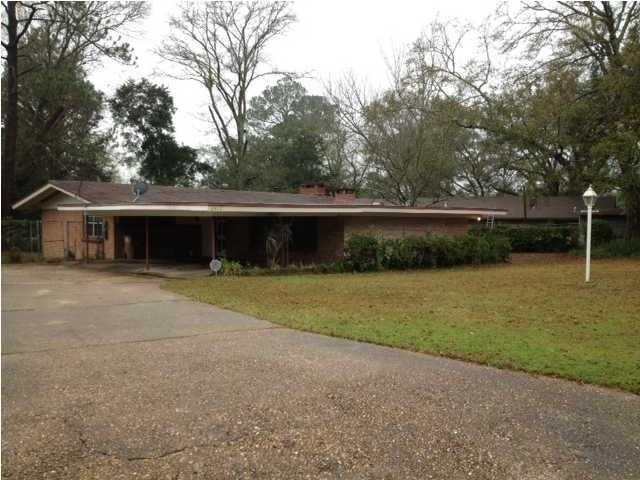
2317 N Lourdes Cir Mobile, AL 36617
Midtown Mobile NeighborhoodEstimated Value: $130,000 - $214,000
Highlights
- Gated Community
- Wood Burning Stove
- Wood Flooring
- 1 Acre Lot
- Contemporary Architecture
- 1 Fireplace
About This Home
As of July 2012Popular Toulminville area, Tricentennial Park with lake within walking distance. Large entertainment room/den with bar, separate bathroom and in-door grill. Hardwood floors recently refinished, & 2 hot water heaters. Separate laundry room. Beautiful quiet neighborhood. Most windows are new and updated. Picture windows are double paned. Short sale, all offers subject to lender approval.
Home Details
Home Type
- Single Family
Est. Annual Taxes
- $626
Year Built
- Built in 1987
Lot Details
- 1 Acre Lot
- Cul-De-Sac
- Fenced
Home Design
- Contemporary Architecture
- Ranch Style House
- Traditional Architecture
- Ridge Vents on the Roof
- Brick Front
Interior Spaces
- 2,295 Sq Ft Home
- Ceiling height of 9 feet on the main level
- Ceiling Fan
- 1 Fireplace
- Wood Burning Stove
- Double Pane Windows
- Formal Dining Room
- Game Room
Flooring
- Wood
- Carpet
Bedrooms and Bathrooms
- 3 Bedrooms
- 3 Full Bathrooms
Parking
- Attached Garage
- 1 Carport Space
Outdoor Features
- Patio
- Front Porch
Utilities
- Central Heating and Cooling System
Community Details
- Tonlours Subdivision
- Gated Community
Listing and Financial Details
- Assessor Parcel Number 2907420003412
Ownership History
Purchase Details
Home Financials for this Owner
Home Financials are based on the most recent Mortgage that was taken out on this home.Purchase Details
Home Financials for this Owner
Home Financials are based on the most recent Mortgage that was taken out on this home.Purchase Details
Similar Homes in Mobile, AL
Home Values in the Area
Average Home Value in this Area
Purchase History
| Date | Buyer | Sale Price | Title Company |
|---|---|---|---|
| Harris Robert E | $66,000 | Dst | |
| Trawick Alicia | $65,000 | None Available | |
| Federal National Mortgage Association | $79,181 | None Available |
Mortgage History
| Date | Status | Borrower | Loan Amount |
|---|---|---|---|
| Open | Harris Robert E | $52,800 | |
| Previous Owner | Trawick Alicia | $64,136 | |
| Previous Owner | Hudson Bernice G | $71,500 | |
| Previous Owner | Hudson Bernice G | $60,025 | |
| Previous Owner | Hudson Bernice G | $49,000 |
Property History
| Date | Event | Price | Change | Sq Ft Price |
|---|---|---|---|---|
| 07/31/2012 07/31/12 | Sold | $66,000 | -- | $29 / Sq Ft |
| 03/25/2012 03/25/12 | Pending | -- | -- | -- |
Tax History Compared to Growth
Tax History
| Year | Tax Paid | Tax Assessment Tax Assessment Total Assessment is a certain percentage of the fair market value that is determined by local assessors to be the total taxable value of land and additions on the property. | Land | Improvement |
|---|---|---|---|---|
| 2024 | $626 | $10,750 | $600 | $10,150 |
| 2023 | $626 | $10,150 | $910 | $9,240 |
| 2022 | $578 | $10,150 | $910 | $9,240 |
| 2021 | $578 | $10,150 | $910 | $9,240 |
| 2020 | $549 | $9,690 | $910 | $8,780 |
| 2019 | $541 | $9,560 | $910 | $8,650 |
| 2018 | $541 | $9,580 | $0 | $0 |
| 2017 | $541 | $9,580 | $0 | $0 |
| 2016 | $560 | $9,880 | $0 | $0 |
| 2013 | $529 | $8,920 | $0 | $0 |
Agents Affiliated with this Home
-
Layla Pollman

Seller's Agent in 2012
Layla Pollman
RE/MAX
(251) 455-5798
5 in this area
56 Total Sales
-
Margie Casey

Seller Co-Listing Agent in 2012
Margie Casey
RE/MAX
(800) 422-1963
2 in this area
30 Total Sales
-
Donald Wilkins

Buyer's Agent in 2012
Donald Wilkins
Power Real Estate
(251) 633-6300
26 Total Sales
Map
Source: Gulf Coast MLS (Mobile Area Association of REALTORS®)
MLS Number: 0235608
APN: 29-07-42-0-003-412
- 402 Yerby Dr
- 2103 Laxton St
- 2007 Levert Dr N
- 2263 Hathcox St
- 1951 Costarides St
- 2411 Drake St
- 2303 Rushing Dr
- 292 Siena Vista St
- 2550 Springhill Ave
- 303 Siena Vista St
- 2205 Springhill Ave
- 260 Siena Vista St
- 1910 Pleasant Ave
- 300 W Indian Creek Dr
- 2557 Springhill Ave
- 557 Kent St
- 556 Kent St
- 1805 N Indian Creek Dr
- 2610 Springhill Ave
- 2309 Roosevelt St
- 2317 N Lourdes Cir
- 306 Tonlours Dr
- 2313 N Lourdes Cir
- 2309 N Lourdes Cir
- 2320 N Lourdes Cir
- 2312 Tonlours Dr
- 2324 N Lourdes Cir
- 2318 N Lourdes Cir
- 2308 N Lourdes Cir
- 2312 N Lourdes Cir
- 2330 N Lourdes Cir
- 2307 N Lourdes Cir
- 309 W Lourdes Cir
- 313 W Lourdes Cir
- 2304 Tonlours Dr
- 2304 N Lourdes Cir
- 305 E Lourdes Cir
- 2309 Costarides St
- 2257 Costarides St
- 306 E Lourdes Cir
