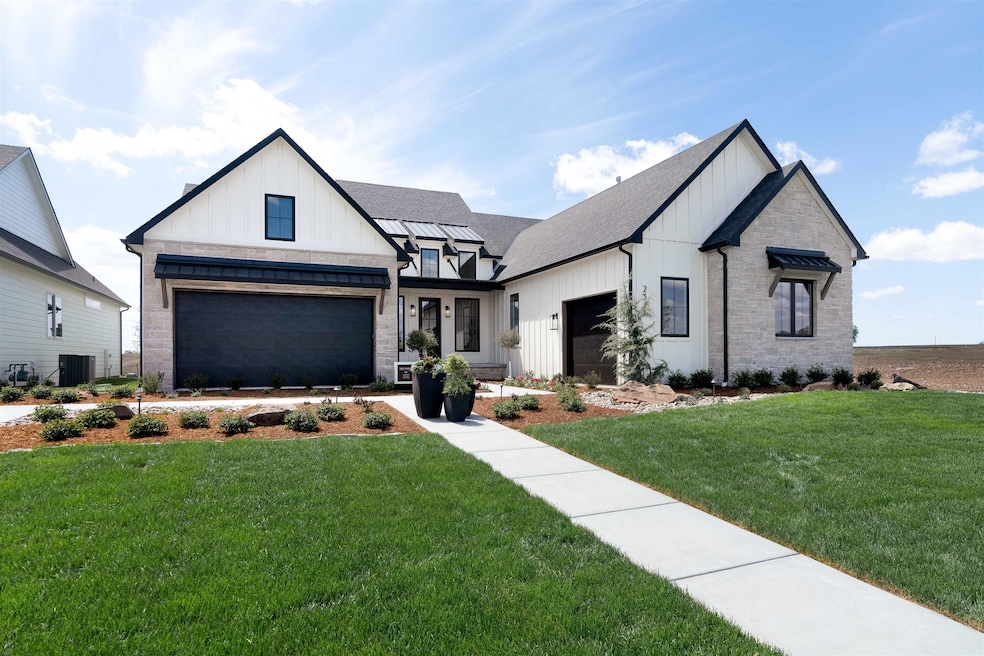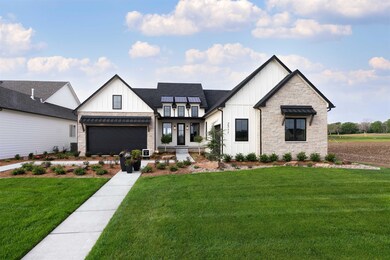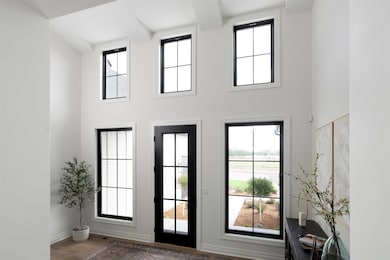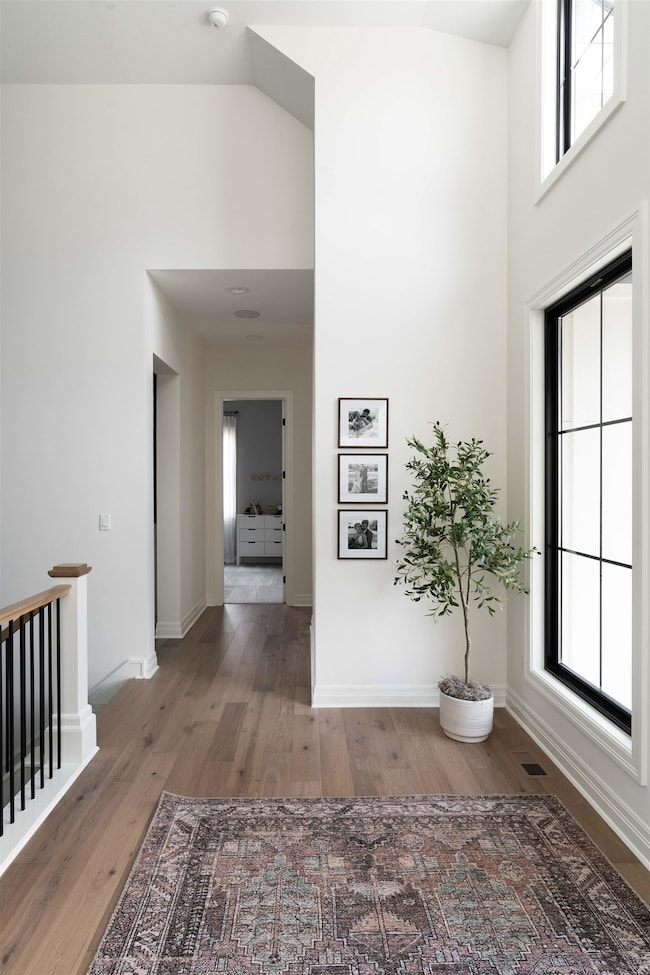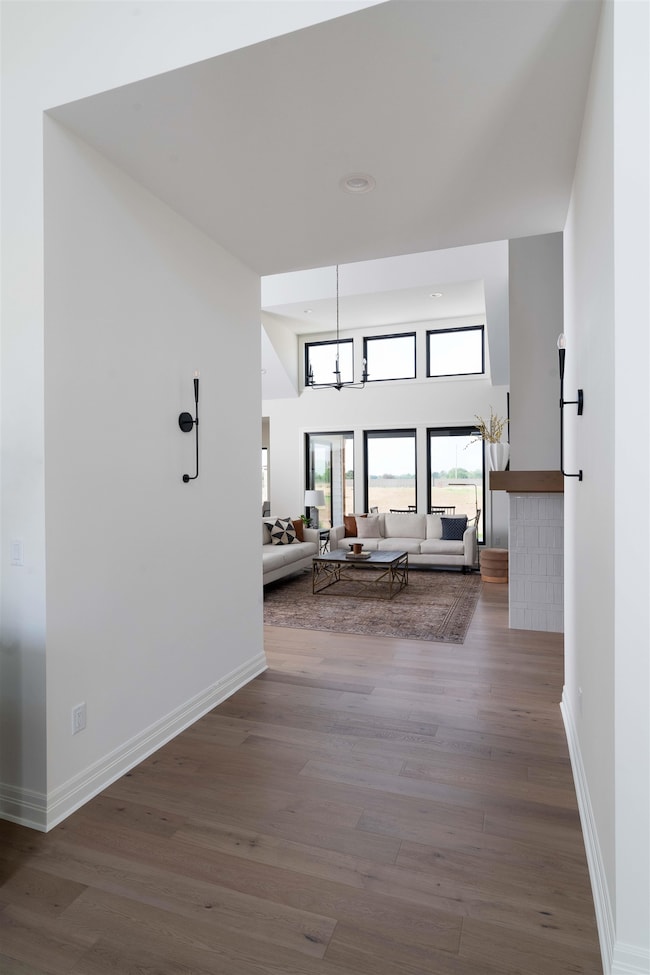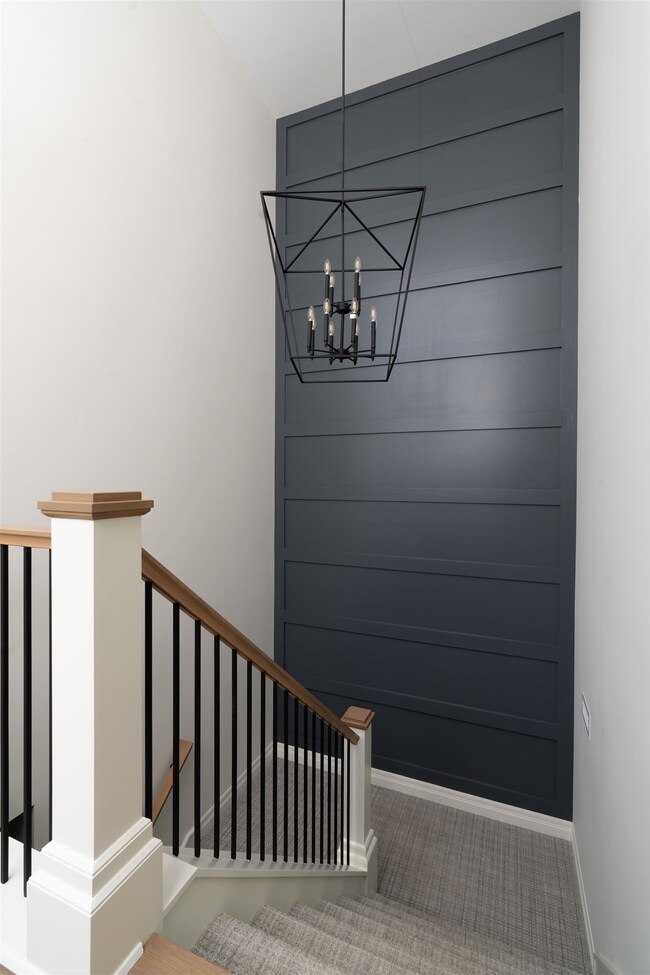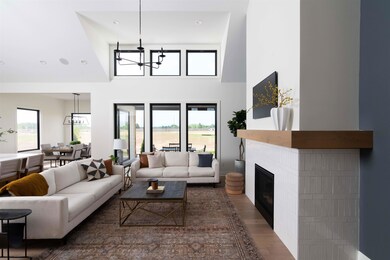2317 N Sagebrush Ct Wichita, KS 67230
Estimated payment $4,805/month
Highlights
- Private Water Access
- Community Lake
- Community Pool
- Wheatland Elementary School Rated A
- Wood Flooring
- Covered Patio or Porch
About This Home
Exclusive Price Adjustment! 2024 Fall Parade of Homes Pick of the Parade! Discover Nies Homes’ signature luxury craftsmanship at 2317 N Sagebrush St—an exquisite 5-bedroom, 3.5+ bathroom ranch-style model home offering 4,023 sq ft of thoughtfully designed living space. Showcasing the highly sought-after Zinnia floor plan with a charming Farmhouse elevation, this residence blends timeless elegance with everyday functionality. Step into a spacious open-concept great room that flows effortlessly into the dining area and gourmet chef’s kitchen—perfect for entertaining or casual family living. The kitchen features high-end finishes, stainless steel appliances, a large island, and a walk-in pantry designed for both beauty and utility. The luxurious main-floor primary suite includes a spa-inspired en-suite bath and a spacious walk-in closet. The finished basement adds exceptional versatility, offering additional living space ideal for a rec room, guest retreat, or dedicated home office. Located in the coveted Trails at Freestone community in northeast Wichita, this home enjoys low Sedgwick County taxes and access to the prestigious Andover School District (Wheatland Elementary, Andover Middle & High). Community amenities include stocked fishing lakes, a resort-style pool with cabana, playgrounds, pickleball courts, and scenic walking trails. With potential seller concessions, extended rate lock options, and interest rate buy-down assistance available, this home offers an exceptional opportunity to own in one of the area’s most desirable neighborhoods. Model furniture is for staging purposes only and is not included in the purchase price. Sidewalks will be removed and driveway installed promptly upon contract signing, ensuring the home is ready for your arrival.
Listing Agent
Keller Williams Signature Partners, LLC Brokerage Phone: 785-201-2444 License #00249322 Listed on: 11/15/2024
Co-Listing Agent
Keller Williams Signature Partners, LLC Brokerage Phone: 785-201-2444 License #00232065
Open House Schedule
-
Saturday, November 15, 202512:00 to 5:00 pm11/15/2025 12:00:00 PM +00:0011/15/2025 5:00:00 PM +00:00Add to Calendar
-
Sunday, November 16, 202512:00 to 5:00 pm11/16/2025 12:00:00 PM +00:0011/16/2025 5:00:00 PM +00:00Add to Calendar
Home Details
Home Type
- Single Family
Est. Annual Taxes
- $4,026
Year Built
- Built in 2022
Lot Details
- 9,583 Sq Ft Lot
- Sprinkler System
HOA Fees
- $95 Monthly HOA Fees
Parking
- 3 Car Garage
Home Design
- Composition Roof
Interior Spaces
- 1-Story Property
- Gas Fireplace
- Living Room
- Natural lighting in basement
- Storm Windows
- Laundry on main level
Kitchen
- Walk-In Pantry
- Microwave
- Dishwasher
- Disposal
Flooring
- Wood
- Carpet
Bedrooms and Bathrooms
- 5 Bedrooms
- Walk-In Closet
Outdoor Features
- Private Water Access
- Covered Deck
- Covered Patio or Porch
Schools
- Wheatland Elementary School
- Andover High School
Utilities
- Forced Air Heating and Cooling System
- Heating System Uses Natural Gas
- Irrigation Well
Listing and Financial Details
- Assessor Parcel Number 30015237
Community Details
Overview
- Association fees include gen. upkeep for common ar
- $500 HOA Transfer Fee
- Built by Nies Homes
- Nrd Subdivision
- Community Lake
- Greenbelt
Recreation
- Community Playground
- Community Pool
- Jogging Path
Map
Home Values in the Area
Average Home Value in this Area
Tax History
| Year | Tax Paid | Tax Assessment Tax Assessment Total Assessment is a certain percentage of the fair market value that is determined by local assessors to be the total taxable value of land and additions on the property. | Land | Improvement |
|---|---|---|---|---|
| 2025 | $12,107 | $80,469 | $14,778 | $65,691 |
| 2023 | $12,107 | $31,827 | $219 | $31,608 |
| 2022 | $1 | $9 | $9 | $0 |
| 2021 | $2 | $12 | $12 | $0 |
Property History
| Date | Event | Price | List to Sale | Price per Sq Ft |
|---|---|---|---|---|
| 06/20/2025 06/20/25 | Price Changed | $829,900 | -7.4% | $206 / Sq Ft |
| 05/03/2025 05/03/25 | Price Changed | $895,900 | -8.5% | $223 / Sq Ft |
| 12/05/2024 12/05/24 | Price Changed | $979,000 | -1.0% | $243 / Sq Ft |
| 11/15/2024 11/15/24 | For Sale | $989,000 | -- | $246 / Sq Ft |
Source: South Central Kansas MLS
MLS Number: 647503
APN: 111-01-0-34-03-033.00
- The Linden Plan at Freestone - The Trails at Freestone
- The Zinnia Plan at Freestone - The Reserve at Freestone
- 2307 N Sagebrush St
- The Dylan Plan at Freestone - The Parkvue at Freestone
- The Eden Plan at Freestone - The Parkvue at Freestone
- The Zinnia Plan at Freestone - The Trails at Freestone
- The Savannah Plan at Freestone - The Trails at Freestone
- 2307 N Sandpiper St
- Windsor Plan at The Croft
- Hawthorne Plan at The Croft
- Inverness Plan at The Croft
- 14911 E Peppertree St
- 14907 E Peppertree St
- 2518 N Graystone Cir
- 2249 N Flutter Ln
- 14306 E Churchill Cir
- 2005 N Split Rail St
- 2281 N 159th St E
- 2501 N Spring Hollow St
- 2235 N 159th St E
- 2925 N Boulder Dr
- 321 N Jackson Heights St
- 9911 E 21st St N
- 124 N Jackson Heights Ct N Unit 124 Jackson Heights Court North
- 300 S 127th St E
- 340 S Pitchers Ct
- 107 S Shay Rd
- 415 S Sunset Dr Unit 423-7
- 400 S Heritage Way
- 711 Cloud Ave
- 5120 N Cypress St Unit 5120 N CYPRESS ST. BEL AIRE KS 67226
- 5122 N Cypress St Unit 5122
- 2280 N Tara Cir
- 8220 E Oxford Cir
- 2801 N Rock Rd
- 1945 N Rock Rd
- 7677 E 21st St N
- 9450 E Corporate Hills Dr
- 7750 E 32nd St N
- 2023 N Broadmoor Ave Unit 101.1411776
