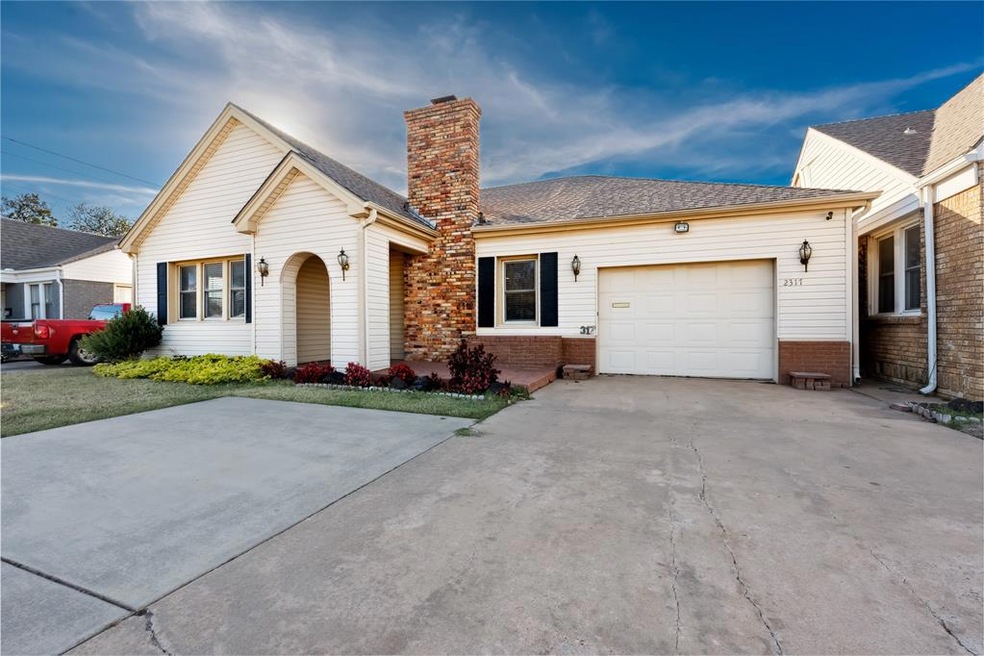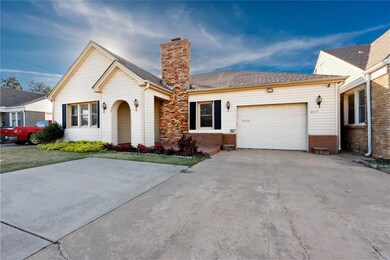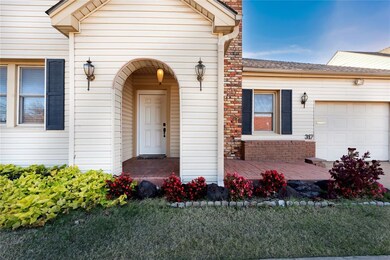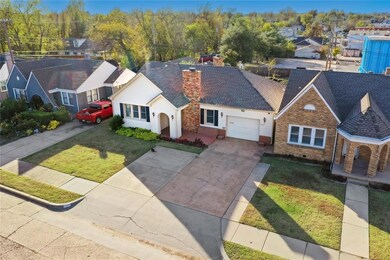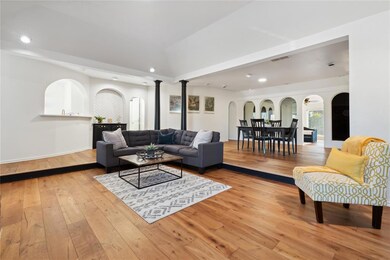
2317 N Youngs Blvd Oklahoma City, OK 73107
Pennville NeighborhoodHighlights
- Cape Cod Architecture
- 2 Fireplaces
- Interior Lot
- Deck
- 1 Car Attached Garage
- 1-Story Property
About This Home
As of March 2025*PRICE IMPROVEMENT!* Just in time for the New Year! Welcome to this beautifully updated 2-bedroom w/ a flex room, 2.5-bath home in the heart of Oklahoma City! Boasting 1,951 square feet of thoughtfully designed living space, this property blends modern updates with timeless character.
Step inside to discover a freshly renovated interior featuring sleek new flooring, updated fixtures, and fresh paint throughout. The spacious open floor plan is perfect for entertaining, while unique architectural arches lend a touch of classic elegance. Cozy up by one of two fireplaces, including a stunning hearth in the primary bedroom—a rare and inviting feature.
The kitchen is complete with newer appliances and a dedicated coffee bar, ideal for your morning routine. Step outside to your private backyard oasis, featuring a unique water fountain, a storage shed for added convenience, and a privacy fence that ensures tranquility and seclusion.
Located near the vibrant Gatewood and Plaza Districts, you’ll enjoy quick access to some of Oklahoma City’s best restaurants, boutiques, and entertainment venues. With its massive yard, modern updates, and stylish touches, this move-in-ready home offers the perfect combination of comfort, style, and convenience.
Don’t wait—schedule your private tour today and make this urban retreat yours!
Home Details
Home Type
- Single Family
Est. Annual Taxes
- $2,655
Year Built
- Built in 1928
Lot Details
- 7,087 Sq Ft Lot
- Wood Fence
- Interior Lot
Parking
- 1 Car Attached Garage
Home Design
- Cape Cod Architecture
- Combination Foundation
- Frame Construction
- Composition Roof
- Vinyl Construction Material
Interior Spaces
- 1,951 Sq Ft Home
- 1-Story Property
- 2 Fireplaces
- Fireplace Features Masonry
- Washer and Dryer
Kitchen
- Microwave
- Dishwasher
Bedrooms and Bathrooms
- 2 Bedrooms
Outdoor Features
- Deck
- Outdoor Storage
Schools
- Hawthorne Elementary School
- Classen Middle School Of Advanced Studies
- Northwest Classen High School
Utilities
- Central Heating and Cooling System
Listing and Financial Details
- Legal Lot and Block 004 / 001
Ownership History
Purchase Details
Home Financials for this Owner
Home Financials are based on the most recent Mortgage that was taken out on this home.Purchase Details
Home Financials for this Owner
Home Financials are based on the most recent Mortgage that was taken out on this home.Purchase Details
Home Financials for this Owner
Home Financials are based on the most recent Mortgage that was taken out on this home.Similar Homes in Oklahoma City, OK
Home Values in the Area
Average Home Value in this Area
Purchase History
| Date | Type | Sale Price | Title Company |
|---|---|---|---|
| Warranty Deed | $275,000 | Legacy Title Of Oklahoma | |
| Warranty Deed | $275,000 | Legacy Title Of Oklahoma | |
| Warranty Deed | $195,000 | Chicago Title | |
| Warranty Deed | $195,000 | Chicago Title |
Mortgage History
| Date | Status | Loan Amount | Loan Type |
|---|---|---|---|
| Open | $220,000 | New Conventional | |
| Closed | $220,000 | New Conventional | |
| Previous Owner | $209,600 | New Conventional | |
| Previous Owner | $240,000 | New Conventional |
Property History
| Date | Event | Price | Change | Sq Ft Price |
|---|---|---|---|---|
| 03/24/2025 03/24/25 | Sold | $275,000 | -8.3% | $141 / Sq Ft |
| 01/18/2025 01/18/25 | Pending | -- | -- | -- |
| 12/19/2024 12/19/24 | Price Changed | $299,900 | -6.0% | $154 / Sq Ft |
| 11/29/2024 11/29/24 | For Sale | $318,900 | +63.5% | $163 / Sq Ft |
| 02/22/2022 02/22/22 | Sold | $195,000 | 0.0% | $100 / Sq Ft |
| 01/24/2022 01/24/22 | Pending | -- | -- | -- |
| 01/19/2022 01/19/22 | For Sale | $195,000 | -- | $100 / Sq Ft |
Tax History Compared to Growth
Tax History
| Year | Tax Paid | Tax Assessment Tax Assessment Total Assessment is a certain percentage of the fair market value that is determined by local assessors to be the total taxable value of land and additions on the property. | Land | Improvement |
|---|---|---|---|---|
| 2024 | $2,655 | $22,695 | $2,904 | $19,791 |
| 2023 | $2,655 | $21,615 | $3,392 | $18,223 |
| 2022 | $920 | $8,821 | $1,523 | $7,298 |
| 2021 | $921 | $8,821 | $1,673 | $7,148 |
| 2020 | $931 | $8,821 | $1,510 | $7,311 |
| 2019 | $931 | $8,821 | $1,781 | $7,040 |
| 2018 | $887 | $8,822 | $0 | $0 |
| 2017 | $886 | $8,820 | $1,824 | $6,996 |
| 2016 | $887 | $8,821 | $2,018 | $6,803 |
| 2015 | $895 | $8,820 | $2,211 | $6,609 |
| 2014 | $890 | $8,820 | $2,084 | $6,736 |
Agents Affiliated with this Home
-
Sarah-Kate Hudson

Seller's Agent in 2025
Sarah-Kate Hudson
Twin Bridge Real Estate
(405) 921-2379
1 in this area
31 Total Sales
-
William Mahan

Buyer's Agent in 2025
William Mahan
Black Label Realty
(405) 301-5560
1 in this area
231 Total Sales
-

Seller's Agent in 2022
Becky Ivins
Movers Real Estate Company
(405) 722-3232
-
Jami Parker

Buyer's Agent in 2022
Jami Parker
RE/MAX
(918) 519-6262
2 in this area
36 Total Sales
Map
Source: MLSOK
MLS Number: 1145628
APN: 063661600
- 2319 N Barnes Ave
- 2400 NW 21st St
- 2244 NW 20th St
- 2321 NW 25th St
- 2420 NW 21st St
- 2350 NW 20th St
- 2509 NW 22nd St
- 2517 NW 22nd St
- 2512 NW 24th St
- 2108 NW 25th St
- 2505 NW 25th St
- 2045 NW 21st St
- 2224 NW 27th St
- 2519 NW 20th St
- 2040 NW 20th St
- 2030 NW 25th St
- 2421 NW 18th St
- 2029 NW 19th St
- 2518 NW 19th St
- 2353 NW 17th St
