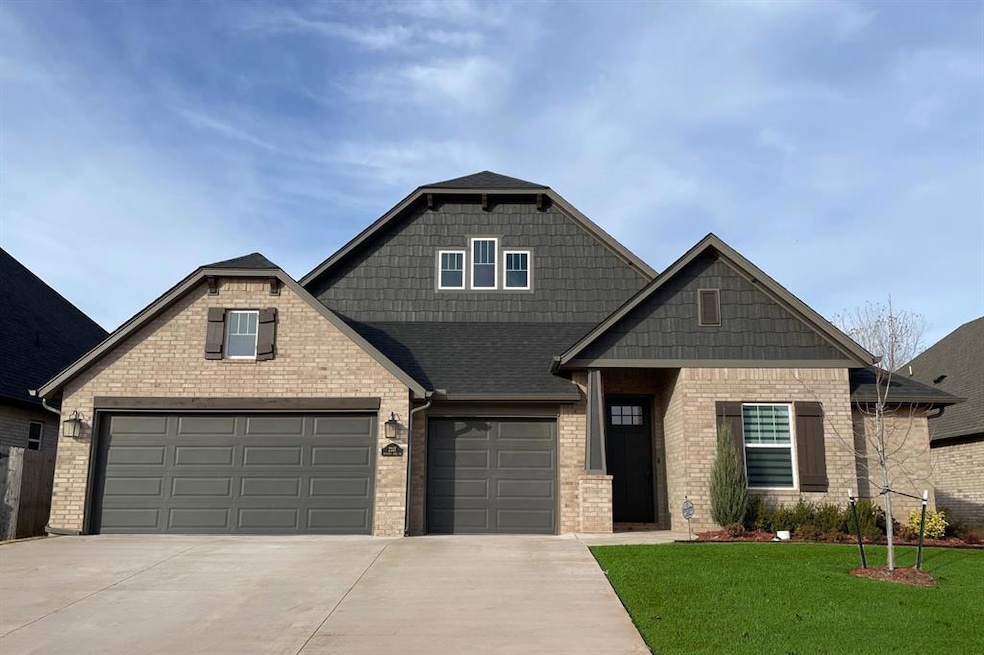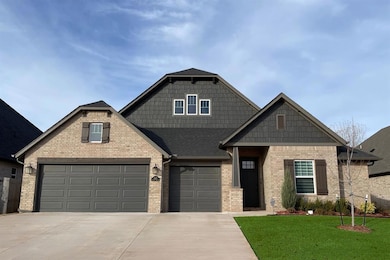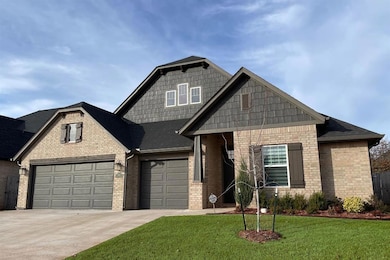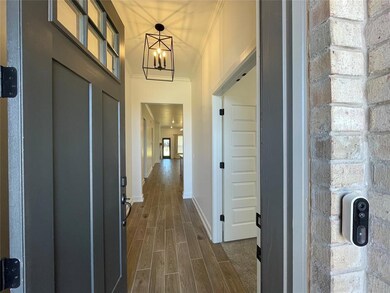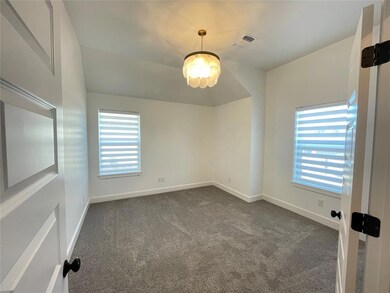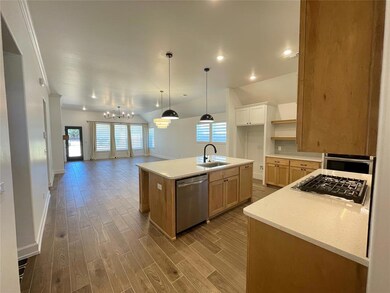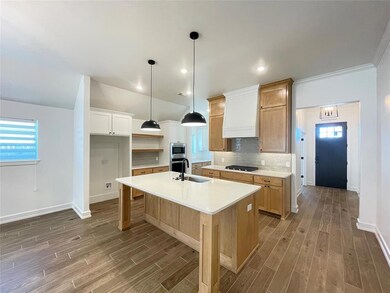2317 Preserve Edge Dr Edmond, OK 73034
East Edmond NeighborhoodEstimated payment $2,712/month
Highlights
- New Construction
- Craftsman Architecture
- Electric Vehicle Charging Station
- Will Rogers Elementary School Rated A-
- Covered Patio or Porch
- 3 Car Attached Garage
About This Home
Step into a home that’s not just move-in ready, but ready to elevate the way you live. Thoughtfully designed with modern finishes, smart upgrades, and generous space, this home blends style and functionality effortlessly. Right off the entry, a light-filled flex room gives you the freedom to create the perfect home office, playroom, or cozy reading retreat. The heart of the home is the open-concept kitchen and living area—made for gathering, and hosting. The kitchen offers floating shelves for curated displays, an oversized island for cooking and baking, a true messy kitchen to keep counters clutter-free, and storage that makes staying organized easy. The living room’s warm wood floors, tiled gas fireplace, and already-installed blinds bring instant comfort to the space. When you're ready to unwind, the owner’s suite becomes your private retreat with dual vanities, a 6ft soaking tub, a spacious walk-in shower, and a massive closet. Three additional bedrooms—each with large closets—offer flexibility for guests, or growing families. Off the garage entry, the built-in mud bench keeps daily life tidy, while the garage itself is ready for your home gym, complete with an EV charger, storm shelter, and tankless water heater. This home doesn’t just look beautiful, it’s built for high performance and energy efficiency, helping you live comfortably and sustainably year-round. Outside, a fully fenced backyard with mature trees, fresh landscaping, and a covered patio gives you a peaceful place to grill, play, or simply relax as the day winds down.
Open House Schedule
-
Saturday, November 29, 20251:00 to 4:00 pm11/29/2025 1:00:00 PM +00:0011/29/2025 4:00:00 PM +00:00Add to Calendar
-
Sunday, November 30, 20252:00 to 4:00 pm11/30/2025 2:00:00 PM +00:0011/30/2025 4:00:00 PM +00:00Add to Calendar
Home Details
Home Type
- Single Family
Est. Annual Taxes
- $109
Year Built
- Built in 2025 | New Construction
Lot Details
- 7,802 Sq Ft Lot
- East Facing Home
- Partially Fenced Property
- Wood Fence
- Interior Lot
- Sprinkler System
HOA Fees
- $63 Monthly HOA Fees
Parking
- 3 Car Attached Garage
- Garage Door Opener
- Driveway
Home Design
- Home is estimated to be completed on 11/19/25
- Craftsman Architecture
- Pillar, Post or Pier Foundation
- Brick Frame
- Composition Roof
Interior Spaces
- 2,493 Sq Ft Home
- 1-Story Property
- Woodwork
- Ceiling Fan
- Self Contained Fireplace Unit Or Insert
- Gas Log Fireplace
- Window Treatments
- Utility Room with Study Area
- Laundry Room
- Attic Vents
- Smart Home
Kitchen
- Built-In Oven
- Electric Oven
- Built-In Range
- Microwave
- Dishwasher
- Disposal
Flooring
- Carpet
- Tile
Bedrooms and Bathrooms
- 4 Bedrooms
- Soaking Tub
Eco-Friendly Details
- Mechanical Fresh Air
- Air Cleaner
Outdoor Features
- Covered Patio or Porch
- Rain Gutters
Schools
- Red Bud Elementary School
- Central Middle School
- Memorial High School
Utilities
- Central Heating and Cooling System
- Programmable Thermostat
- Tankless Water Heater
- High Speed Internet
- Cable TV Available
Community Details
- Association fees include gated entry, greenbelt, maintenance common areas
- Mandatory home owners association
- Electric Vehicle Charging Station
- Greenbelt
Listing and Financial Details
- Legal Lot and Block 8 / 4
Map
Home Values in the Area
Average Home Value in this Area
Tax History
| Year | Tax Paid | Tax Assessment Tax Assessment Total Assessment is a certain percentage of the fair market value that is determined by local assessors to be the total taxable value of land and additions on the property. | Land | Improvement |
|---|---|---|---|---|
| 2024 | $109 | $1,042 | $1,042 | -- |
| 2023 | $109 | $1,042 | $1,042 | $0 |
| 2022 | $109 | $1,042 | $1,042 | $0 |
| 2021 | $109 | $1,042 | $1,042 | $0 |
Property History
| Date | Event | Price | List to Sale | Price per Sq Ft |
|---|---|---|---|---|
| 11/19/2025 11/19/25 | For Sale | $499,900 | -- | $201 / Sq Ft |
Purchase History
| Date | Type | Sale Price | Title Company |
|---|---|---|---|
| Warranty Deed | $476,500 | Chicago Title | |
| Warranty Deed | $476,500 | Chicago Title | |
| Special Warranty Deed | $455,000 | Chicago Title | |
| Warranty Deed | $65,000 | Chicago Title | |
| Warranty Deed | $65,000 | Stewart Title Guaranty Company |
Mortgage History
| Date | Status | Loan Amount | Loan Type |
|---|---|---|---|
| Open | $429,593 | Construction | |
| Closed | $429,593 | Construction | |
| Previous Owner | $363,894 | New Conventional | |
| Previous Owner | $360,000 | New Conventional | |
| Previous Owner | $327,638 | Construction |
Source: MLSOK
MLS Number: 1202240
APN: 217851490
- 2348 Ridge Pine Rd
- 6301 Oxnard St
- 2133 Santa Monica St
- Sycamore Plan at Covell Valley
- Rachel Plan at Covell Valley
- 6116 Dale Ave
- 6140 Oxnard St
- 6101 Beverly Hills Dr
- 6225 Frankie Lynn Ln
- 2148 Josslyn Place
- 2140 Josslyn Place
- 6101 Kinnick Dr
- 6208 Frankie Lynn Ln
- 2125 Josslyn Place
- 6109 Frankie Lynn Ln
- 6200 E Covell Rd
- 6116 Frankie Lynn Ln
- 6016 Kinnick Dr
- 6108 Frankie Lynn Ln
- RC Foster II Plan at Covell Ranch
- 6141 Bradford Pear Ln
- 5941 Bradford Pear Ln
- 8201 Mountain Oak Dr
- 8225 Mountain Oak Dr
- 8233 Mountain Oak Dr
- 8216 Crew Ln
- 13 Berkshire Dr
- 8317 Rainier St
- 4001 Stone Hill Ln
- 5340 Riverrun Ct
- 4220 Calm Waters Way
- 2700 Pacifica Ln
- 623 Rimrock Rd
- 428 Sundance Ln
- 2013 Three Stars Rd
- 1900 Kickingbird Rd
- 1820 Three Stars Rd
- 1820 Windhill Ave
- 1919 E 2nd St
- 1600 Kickingbird Rd
