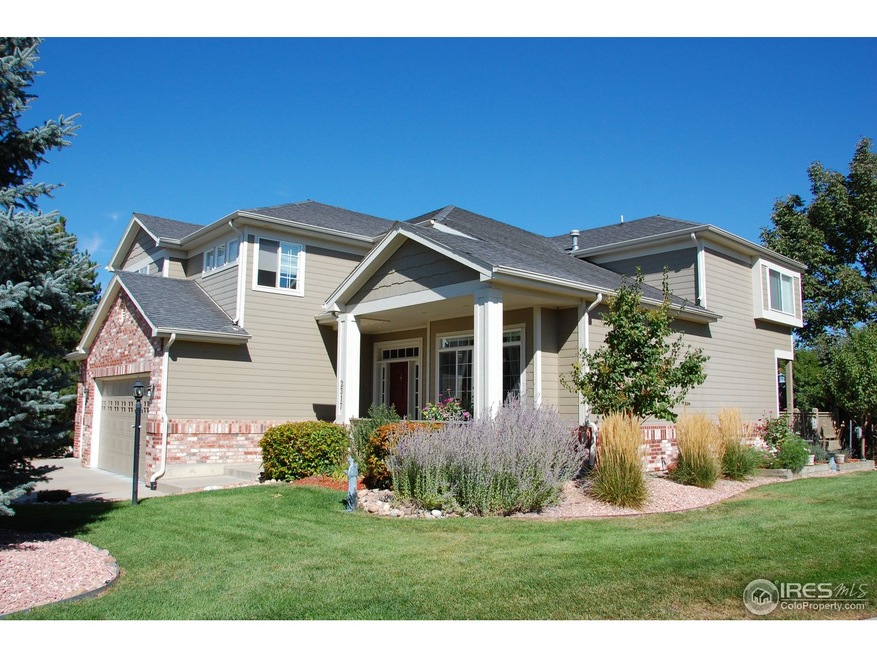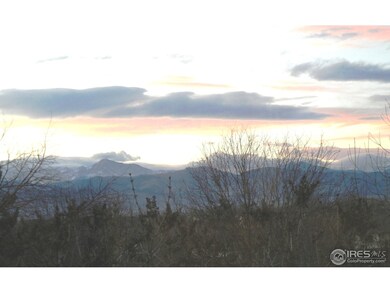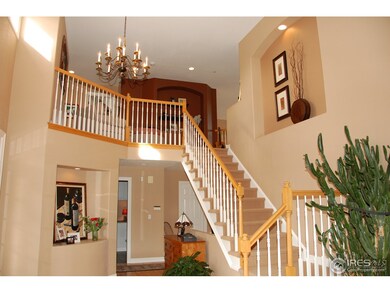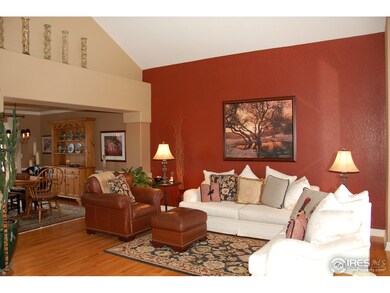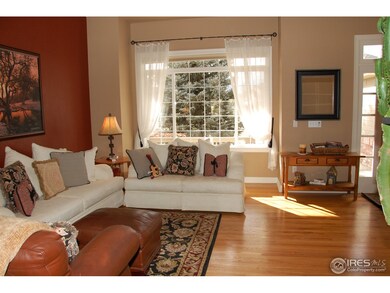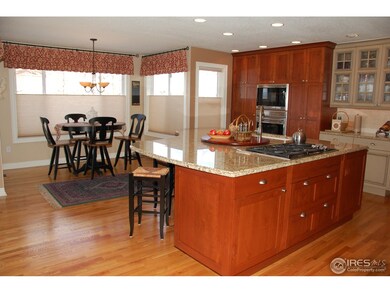
2317 Rimrock Cir Lafayette, CO 80026
Highlights
- Open Floorplan
- Mountain View
- Cathedral Ceiling
- Lafayette Elementary School Rated A
- Deck
- Wood Flooring
About This Home
As of June 2021Exquisite & impeccable! Fabulous custom kitchen- Sub-Zero, Wolf & Asko appliances,rich custom cabinetry, lg island & snack bar + nook. Mud room, hard wood floors thru main level. Pella French doors to deck, Hunter Douglas window coverings. New Zealand wool carpeting. Large master suite-wood flr, sitting nook, luxury bath. Upper level dream laundry/exercise room, built-ins. Garden-level bsmt, wet bar, guest suite, full bath. Tall ceilings & windows galore, mountain view. Very impressive home!
Home Details
Home Type
- Single Family
Est. Annual Taxes
- $3,482
Year Built
- Built in 1995
Lot Details
- 9,409 Sq Ft Lot
- South Facing Home
- Southern Exposure
- Level Lot
- Sprinkler System
HOA Fees
- $79 Monthly HOA Fees
Parking
- 3 Car Attached Garage
- Garage Door Opener
Home Design
- Brick Veneer
- Wood Frame Construction
- Composition Roof
Interior Spaces
- 3,931 Sq Ft Home
- 2-Story Property
- Open Floorplan
- Wet Bar
- Cathedral Ceiling
- Ceiling Fan
- Gas Fireplace
- Double Pane Windows
- Window Treatments
- Bay Window
- Family Room
- Dining Room
- Home Office
- Recreation Room with Fireplace
- Loft
- Wood Flooring
- Mountain Views
- Finished Basement
- Natural lighting in basement
Kitchen
- Eat-In Kitchen
- Double Oven
- Gas Oven or Range
- Microwave
- Dishwasher
- Kitchen Island
Bedrooms and Bathrooms
- 4 Bedrooms
- Walk-In Closet
- Bathtub and Shower Combination in Primary Bathroom
Laundry
- Laundry on upper level
- Dryer
- Washer
- Sink Near Laundry
Outdoor Features
- Deck
- Exterior Lighting
Location
- Property is near a golf course
Schools
- Lafayette Elementary School
- Angevine Middle School
- Centaurus High School
Utilities
- Central Air
- Hot Water Heating System
- High Speed Internet
- Cable TV Available
Listing and Financial Details
- Assessor Parcel Number R0118917
Community Details
Overview
- Association fees include common amenities, trash, management
- Built by Elite Homes
- Indian Peaks Subdivision
Recreation
- Park
Ownership History
Purchase Details
Home Financials for this Owner
Home Financials are based on the most recent Mortgage that was taken out on this home.Purchase Details
Home Financials for this Owner
Home Financials are based on the most recent Mortgage that was taken out on this home.Purchase Details
Home Financials for this Owner
Home Financials are based on the most recent Mortgage that was taken out on this home.Purchase Details
Purchase Details
Home Financials for this Owner
Home Financials are based on the most recent Mortgage that was taken out on this home.Purchase Details
Map
Similar Homes in the area
Home Values in the Area
Average Home Value in this Area
Purchase History
| Date | Type | Sale Price | Title Company |
|---|---|---|---|
| Special Warranty Deed | $1,270,000 | Land Title Guarantee Co | |
| Interfamily Deed Transfer | -- | First American | |
| Interfamily Deed Transfer | -- | First American | |
| Warranty Deed | $600,000 | Fidelity National Title Insu | |
| Interfamily Deed Transfer | -- | -- | |
| Joint Tenancy Deed | $374,944 | Land Title | |
| Warranty Deed | $70,249 | -- |
Mortgage History
| Date | Status | Loan Amount | Loan Type |
|---|---|---|---|
| Open | $596,800 | New Conventional | |
| Closed | $499,800 | Credit Line Revolving | |
| Previous Owner | $185,000 | No Value Available | |
| Previous Owner | $270,000 | New Conventional | |
| Previous Owner | $510,400 | New Conventional | |
| Previous Owner | $180,000 | Commercial | |
| Previous Owner | $417,000 | New Conventional | |
| Previous Owner | $274,000 | Unknown | |
| Previous Owner | $299,487 | No Value Available |
Property History
| Date | Event | Price | Change | Sq Ft Price |
|---|---|---|---|---|
| 06/11/2021 06/11/21 | Sold | $1,270,000 | +9.0% | $329 / Sq Ft |
| 05/12/2021 05/12/21 | For Sale | $1,165,000 | +94.2% | $302 / Sq Ft |
| 05/03/2020 05/03/20 | Off Market | $600,000 | -- | -- |
| 06/14/2013 06/14/13 | Sold | $600,000 | +1.9% | $153 / Sq Ft |
| 05/15/2013 05/15/13 | Pending | -- | -- | -- |
| 03/01/2013 03/01/13 | For Sale | $589,000 | -- | $150 / Sq Ft |
Tax History
| Year | Tax Paid | Tax Assessment Tax Assessment Total Assessment is a certain percentage of the fair market value that is determined by local assessors to be the total taxable value of land and additions on the property. | Land | Improvement |
|---|---|---|---|---|
| 2024 | $6,570 | $75,435 | $13,889 | $61,546 |
| 2023 | $6,570 | $75,435 | $17,574 | $61,546 |
| 2022 | $5,506 | $58,616 | $13,184 | $45,432 |
| 2021 | $5,446 | $60,304 | $13,564 | $46,740 |
| 2020 | $4,764 | $52,124 | $11,798 | $40,326 |
| 2019 | $4,698 | $52,124 | $11,798 | $40,326 |
| 2018 | $4,470 | $48,960 | $12,960 | $36,000 |
| 2017 | $4,352 | $58,227 | $14,328 | $43,899 |
| 2016 | $4,400 | $47,927 | $11,940 | $35,987 |
| 2015 | $4,123 | $40,588 | $13,612 | $26,976 |
| 2014 | $2,821 | $40,588 | $13,612 | $26,976 |
Source: IRES MLS
MLS Number: 700800
APN: 1575040-11-001
- 2305 Glacier Ct
- 2325 Glacier Ct
- 2425 Waneka Lake Trail
- 2330 Sandpiper Dr
- 2222 Tamarron Ln
- 577 N 96th St
- 329 Lodgewood Ln
- 2069 N Fork Dr
- 2569 Stonewall Ln
- 2552 Stonewall Ln
- 2275 Schooner St
- 2019 Clipper Dr
- 2017 N Fork Dr
- 2206 Eagles Nest Dr
- 1809 Keel Ct
- 2247 Eagles Nest Dr
- 1356 Golden Eagle Way
- 1996 Clipper Dr
- 366 Blackhawk Ln
- 541 Hoyt Ln
