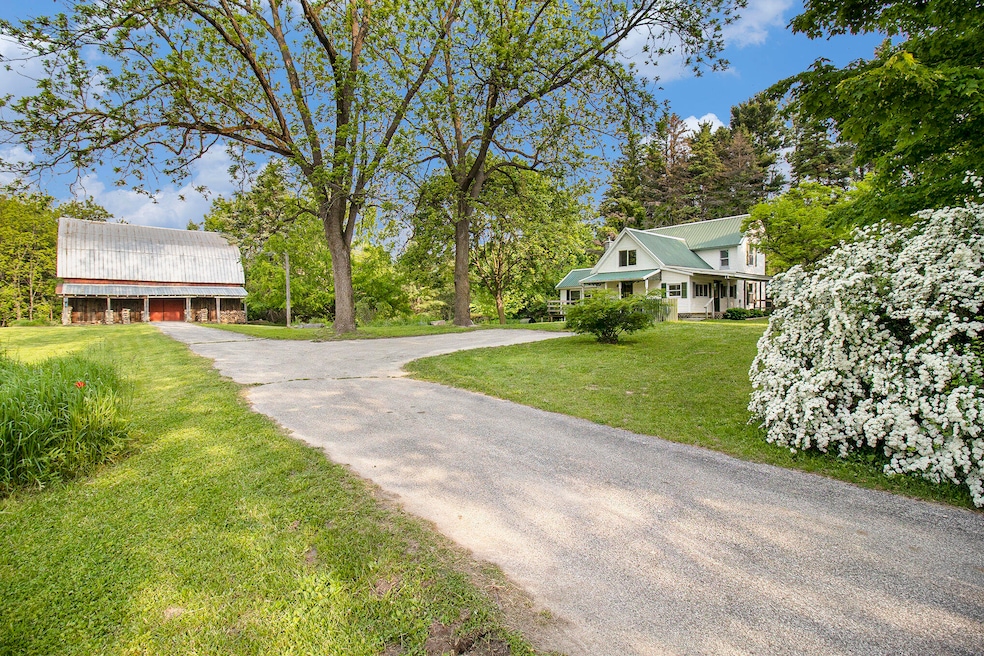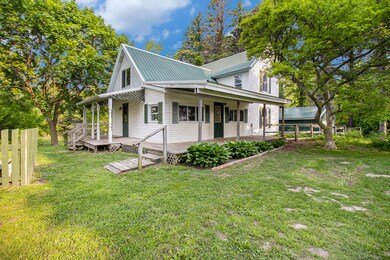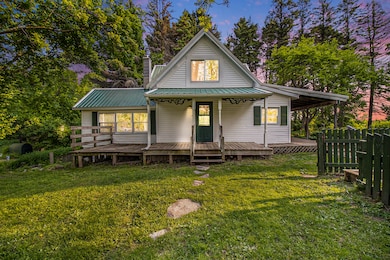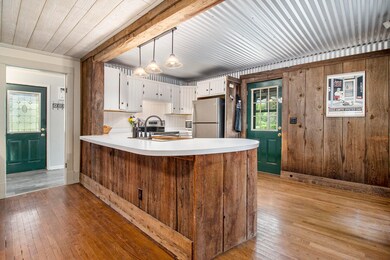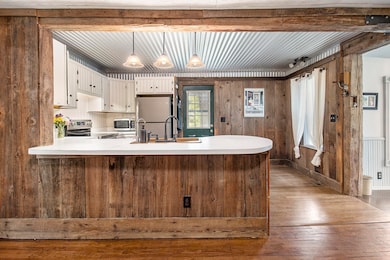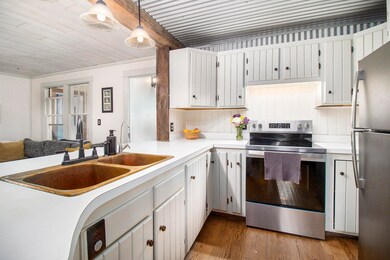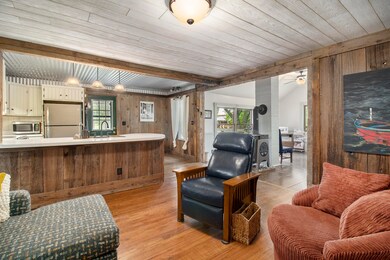
2317 S Tuttle Rd Scottville, MI 49454
Estimated payment $2,074/month
Highlights
- Fruit Trees
- Farmhouse Style Home
- Kitchen Island
- Wood Flooring
- 2 Car Detached Garage
- Forced Air Heating and Cooling System
About This Home
Comfortable character radiates from this 3-bedroom, 3-bath farmhouse on 4 acres. Gardens, beautiful trees and a big red barn -- it's all here! The kitchen and main living area have an updated but rural charm. The centerpiece is a gorgeous Woodstock soapstone wood stove on a custom hearth giving a warm feel to the heart of the home. The heavy lifting of restoring and renovating has been done so that all you have to do is move in and put your own touches on this beautiful home. Newer furnace, water heater, windows, insulation and more. The yard features gardens and unique, stately trees brought from different areas of the U.S. The adjacent acreage features manicured trails teeming with birds, blooms and wildlife. Enjoy a tour today!
Home Details
Home Type
- Single Family
Est. Annual Taxes
- $1,593
Year Built
- Built in 1896
Lot Details
- 4 Acre Lot
- Lot Dimensions are 656x263
- Decorative Fence
- Fruit Trees
Parking
- 2 Car Detached Garage
- Front Facing Garage
Home Design
- Farmhouse Style Home
- Composition Roof
- Vinyl Siding
Interior Spaces
- 2,745 Sq Ft Home
- 2-Story Property
- Replacement Windows
- Wood Flooring
Kitchen
- Range
- Microwave
- Kitchen Island
Bedrooms and Bathrooms
- 3 Bedrooms | 1 Main Level Bedroom
- 3 Full Bathrooms
Laundry
- Laundry on main level
- Dryer
- Washer
Basement
- Walk-Out Basement
- Basement Fills Entire Space Under The House
Utilities
- Forced Air Heating and Cooling System
- Heating System Uses Propane
- Heating System Uses Wood
- Private Water Source
- Septic System
- High Speed Internet
Map
Home Values in the Area
Average Home Value in this Area
Tax History
| Year | Tax Paid | Tax Assessment Tax Assessment Total Assessment is a certain percentage of the fair market value that is determined by local assessors to be the total taxable value of land and additions on the property. | Land | Improvement |
|---|---|---|---|---|
| 2024 | -- | $106,200 | $106,200 | $0 |
| 2023 | -- | $79,400 | $79,400 | $0 |
| 2022 | -- | $70,200 | $0 | $0 |
| 2021 | $1,729 | $69,400 | $0 | $0 |
| 2020 | $1,729 | $66,900 | $0 | $0 |
| 2019 | -- | -- | $0 | $0 |
| 2018 | -- | -- | $0 | $0 |
| 2017 | -- | -- | $0 | $0 |
| 2016 | -- | -- | $0 | $0 |
| 2015 | -- | -- | $0 | $0 |
| 2013 | -- | -- | $0 | $0 |
Property History
| Date | Event | Price | Change | Sq Ft Price |
|---|---|---|---|---|
| 06/05/2025 06/05/25 | For Sale | $349,900 | +196.5% | $127 / Sq Ft |
| 05/04/2012 05/04/12 | Sold | $118,000 | -9.2% | $39 / Sq Ft |
| 05/04/2012 05/04/12 | Pending | -- | -- | -- |
| 03/18/2011 03/18/11 | For Sale | $129,900 | -- | $43 / Sq Ft |
Purchase History
| Date | Type | Sale Price | Title Company |
|---|---|---|---|
| Interfamily Deed Transfer | -- | None Available | |
| Warranty Deed | -- | Lighthouse Title Inc | |
| Interfamily Deed Transfer | -- | None Available | |
| Warranty Deed | $66,300 | -- |
Mortgage History
| Date | Status | Loan Amount | Loan Type |
|---|---|---|---|
| Open | $95,000 | Stand Alone Refi Refinance Of Original Loan | |
| Closed | $102,800 | Stand Alone Refi Refinance Of Original Loan | |
| Closed | $108,000 | New Conventional |
Similar Home in Scottville, MI
Source: Southwestern Michigan Association of REALTORS®
MLS Number: 25026415
APN: 003-032-003-00
- 1316 E Chauvez Rd
- Parcel B E Conrad Rd
- Parcel A E Conrad Rd
- 3804 E Wilson Rd
- N Stephens Rd
- 185 S Madison Ave
- 120 N Main St
- VL E 2nd St
- 0 S Columbia Ave
- 221 Taylors Ct Unit 19
- 223 Taylors Ct Unit 18
- 225 Taylors Ct Unit 17
- 227 Taylors Ct Unit 16
- 229 Taylors Ct Unit 15
- 226 Taylors Ct Unit 10
- 224 Taylors Ct Unit 9
- 222 Taylors Ct Unit 8
- 220 Taylors Ct Unit 7
- 218 Taylors Ct Unit 6
- 216 Taylors Ct Unit 5
