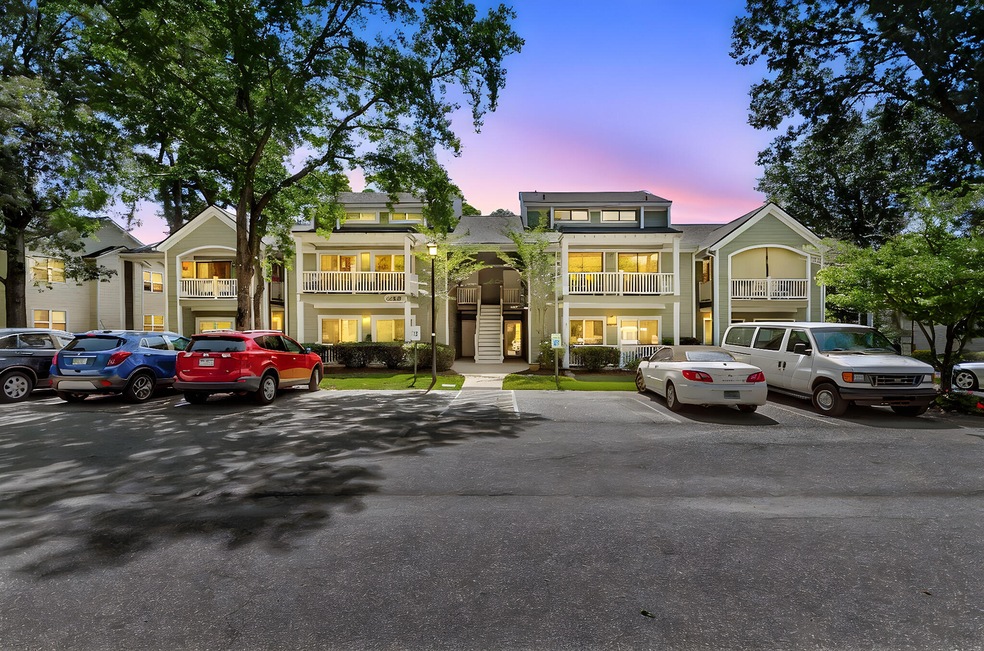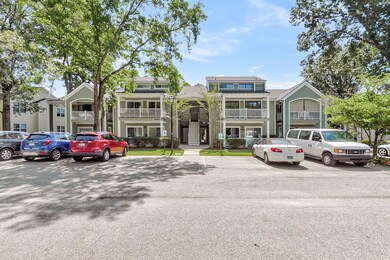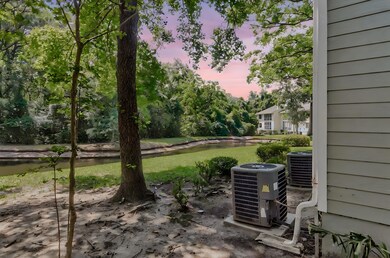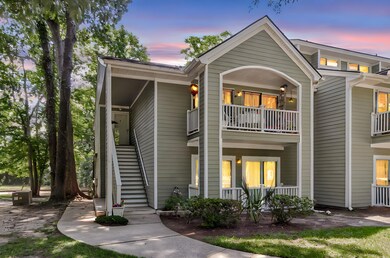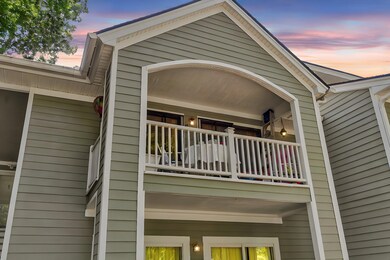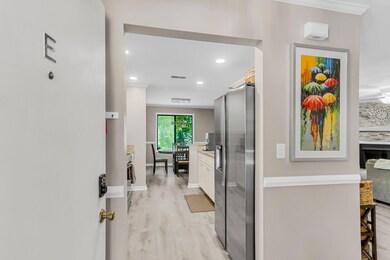2317 Tall Sail Dr Unit 1005 Charleston, SC 29414
West Ashley NeighborhoodEstimated payment $2,454/month
Total Views
12,591
2
Beds
2
Baths
1,152
Sq Ft
$291
Price per Sq Ft
Highlights
- Marina
- RV Parking in Community
- Pond
- Boat Ramp
- Clubhouse
- Sun or Florida Room
About This Home
Welcome to this beautifully updated 2 bed, 2 bath condo in the highly sought-after Seagate Village. Featuring an open floor plan with new flooring and lighting throughout, this home blends modern style with everyday comfort. The kitchen boasts granite countertops and contemporary finishes, while the sunroom offers serene water views perfect for relaxing or entertaining. Enjoy community amenities including a pool, private marina, clubhouse, and lush green spaces--all just steps from your door.
Home Details
Home Type
- Single Family
Est. Annual Taxes
- $2,907
Year Built
- Built in 1987
HOA Fees
- $450 Monthly HOA Fees
Parking
- Off-Street Parking
Home Design
- Slab Foundation
- Architectural Shingle Roof
- Cement Siding
Interior Spaces
- 1,152 Sq Ft Home
- 2-Story Property
- Smooth Ceilings
- Ceiling Fan
- Wood Burning Fireplace
- Thermal Windows
- Insulated Doors
- Entrance Foyer
- Great Room with Fireplace
- Formal Dining Room
- Sun or Florida Room
- Exterior Basement Entry
- Storm Doors
Kitchen
- Electric Range
- Microwave
- Dishwasher
Flooring
- Carpet
- Laminate
- Ceramic Tile
Bedrooms and Bathrooms
- 2 Bedrooms
- Walk-In Closet
- 2 Full Bathrooms
Laundry
- Laundry Room
- Washer and Electric Dryer Hookup
Outdoor Features
- Pond
- Covered Patio or Porch
- Rain Gutters
Schools
- Springfield Elementary School
- C E Williams Middle School
- West Ashley High School
Utilities
- Central Air
- Heat Pump System
Community Details
Overview
- Seagate Subdivision
- RV Parking in Community
Amenities
- Clubhouse
Recreation
- Boat Ramp
- Boat Dock
- RV or Boat Storage in Community
- Marina
- Community Pool
Map
Create a Home Valuation Report for This Property
The Home Valuation Report is an in-depth analysis detailing your home's value as well as a comparison with similar homes in the area
Home Values in the Area
Average Home Value in this Area
Tax History
| Year | Tax Paid | Tax Assessment Tax Assessment Total Assessment is a certain percentage of the fair market value that is determined by local assessors to be the total taxable value of land and additions on the property. | Land | Improvement |
|---|---|---|---|---|
| 2024 | $3,287 | $9,720 | $0 | $0 |
| 2023 | $2,907 | $9,720 | $0 | $0 |
| 2022 | $2,666 | $9,720 | $0 | $0 |
| 2021 | $2,634 | $9,720 | $0 | $0 |
| 2020 | $2,615 | $9,720 | $0 | $0 |
| 2019 | $2,739 | $9,720 | $0 | $0 |
| 2017 | $2,451 | $9,070 | $0 | $0 |
| 2016 | $2,373 | $9,070 | $0 | $0 |
| 2015 | $2,268 | $9,070 | $0 | $0 |
| 2014 | $1,956 | $0 | $0 | $0 |
| 2011 | -- | $0 | $0 | $0 |
Source: Public Records
Property History
| Date | Event | Price | List to Sale | Price per Sq Ft |
|---|---|---|---|---|
| 11/24/2025 11/24/25 | Price Changed | $335,000 | -4.3% | $291 / Sq Ft |
| 08/11/2025 08/11/25 | Price Changed | $350,000 | -2.8% | $304 / Sq Ft |
| 05/23/2025 05/23/25 | For Sale | $360,000 | -- | $313 / Sq Ft |
Source: CHS Regional MLS
Purchase History
| Date | Type | Sale Price | Title Company |
|---|---|---|---|
| Deed | $162,000 | None Available | |
| Deed | $126,000 | -- |
Source: Public Records
Mortgage History
| Date | Status | Loan Amount | Loan Type |
|---|---|---|---|
| Open | $113,400 | New Conventional |
Source: Public Records
Source: CHS Regional MLS
MLS Number: 25014315
APN: 358-16-00-330
Nearby Homes
- 2311 Tall Sail Dr Unit B
- 2333 Tall Sail Dr Unit G 607
- 2337 Tall Sail Dr Unit 408H
- 2347 Tall Sail Dr Unit J
- 2327 Treescape Dr Unit 5
- 2796 Jobee Dr
- 2362 Brevard Rd
- 2305 Treescape Dr Unit 7
- 2757 Jobee Dr Unit 1101
- 2753 Jobee Dr Unit 6
- 2847 Limestone Blvd
- 2320 Wofford Rd
- 2223 Plainview Rd
- 2620 Mona Ave
- 2734 Mona Ave
- 2167 Glendale Dr
- 4000 Radcliffe Place Dr Unit I5
- 2632 Ridgewood Ave
- 5007 Double Fox Rd Unit G3
- 5007 Double Fox Rd Unit G5
- 2311 Tall Sail Dr Unit 1106-F
- 2750 Jobee Dr Unit 8
- 2345 Wofford Rd
- 2920 Limestone Blvd
- 2950 Ashley River Rd Unit A
- 2362 Parsonage Rd Unit 11E
- 2943 Cathedral Ln
- 4876 Holbird Dr
- 5560 W Shirley Dr
- 2785 Flower Creek Way
- 1052 Shadow Arbor Cir
- 4301 Bream Rd
- 4523 W Montague Ave
- 4230 Bonaparte Dr
- 5205 Marseilles Dr Unit B
- 4381 Gwinnett St
- 2410 Castlereagh Rd
- 4135 Bonaparte Dr
- 1751 Dogwood Rd
- 5600 Dorchester Rd
