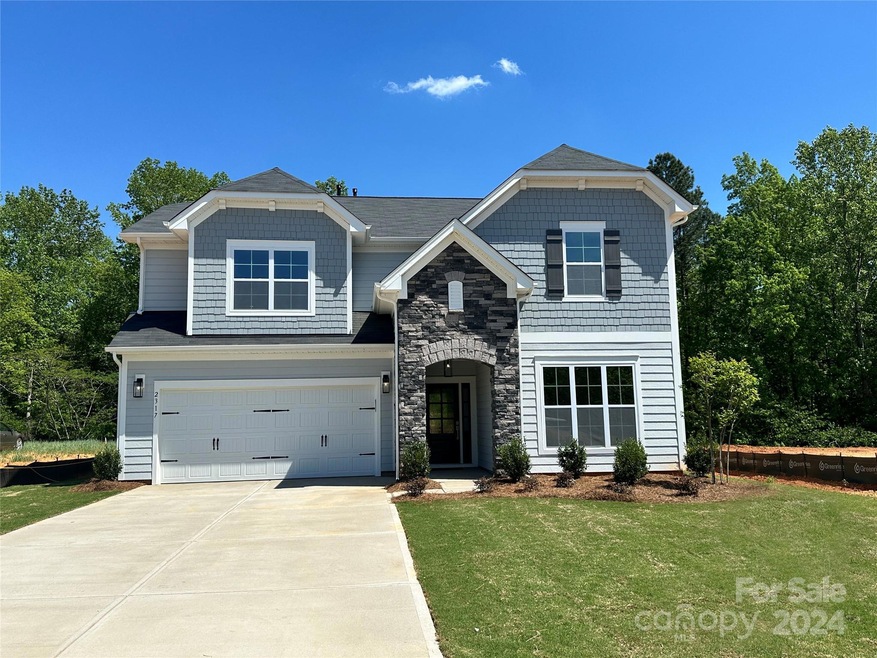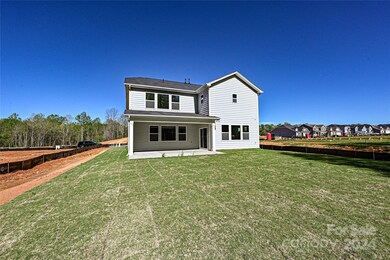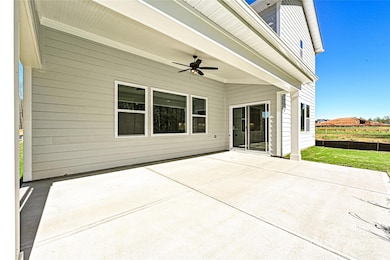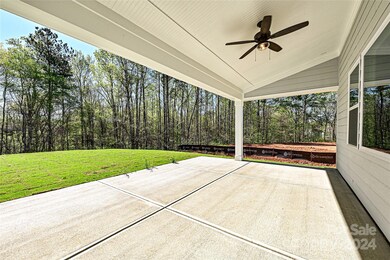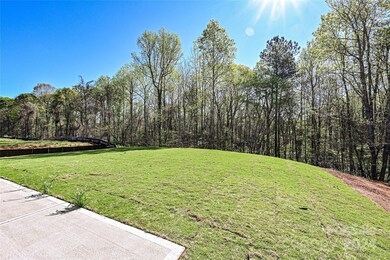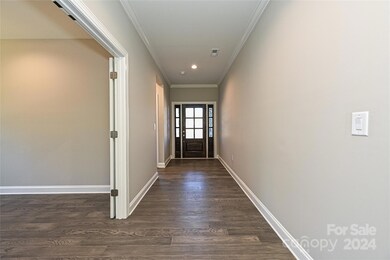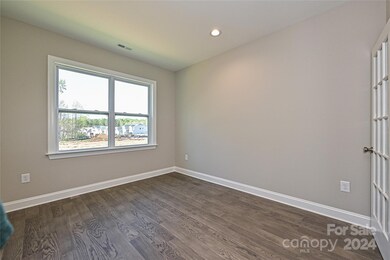
2317 Trundle Dr Unit CWO0138 Gastonia, NC 28054
Highlights
- New Construction
- Traditional Architecture
- Mud Room
- Wooded Lot
- Wood Flooring
- Community Pool
About This Home
As of June 2024Charming Craftsman-style home on a flat homesite which backs up to a lush tree-save perimeter for a beautiful view from the rear covered patio. Upgraded design finishes throughout and is flooded with natural light! 1st flr has a Flex room w/ French doors plus guest bed & bath w/ walk-in tiled shower. Chef's kitchen w/ GE Monogram gas cooktop, vented hood, LED under-cab lights, pot filler, double trash pullout & large island. Family rm has a gas fireplace with side niches. Upstairs, the spacious Premier Suite has a huge WIC & bathroom w/ quartz counters, large tiled shower & tiled floors. Secondary baths have quartz counters & tiled floors. Hardwood floors throughout most of the 1st floor. Laundry has sink and lower cabs. Pool & tot lot amenity is in progress! Community is conveniently located within 15 minutes of the airport. Energy savings features: tankless water heater, insulated garage, radiant-barrier sheathing. Seller-paid 2-1 mortgage rate buydown available w/ preferred lender.
Last Agent to Sell the Property
Michele Scott
EHC Brokerage LP Brokerage Email: mscott@empirecommunities.com License #189962 Listed on: 03/11/2024
Home Details
Home Type
- Single Family
Est. Annual Taxes
- $4,254
Year Built
- Built in 2024 | New Construction
HOA Fees
- $75 Monthly HOA Fees
Parking
- 2 Car Attached Garage
- Front Facing Garage
- Garage Door Opener
- Driveway
Home Design
- Traditional Architecture
- Slab Foundation
- Stone Siding
- Hardboard
Interior Spaces
- 2-Story Property
- Wired For Data
- Gas Fireplace
- French Doors
- Mud Room
- Family Room with Fireplace
- Pull Down Stairs to Attic
- Washer and Electric Dryer Hookup
Kitchen
- Built-In Oven
- Gas Cooktop
- Range Hood
- Microwave
- Plumbed For Ice Maker
- Dishwasher
- Kitchen Island
- Disposal
Flooring
- Wood
- Tile
Bedrooms and Bathrooms
- Walk-In Closet
- 3 Full Bathrooms
Schools
- Sherwood Elementary School
- Grier Middle School
- Ashbrook High School
Utilities
- Forced Air Zoned Heating and Cooling System
- Vented Exhaust Fan
- Heating System Uses Natural Gas
- Underground Utilities
- Tankless Water Heater
- Cable TV Available
Additional Features
- Covered patio or porch
- Wooded Lot
Listing and Financial Details
- Assessor Parcel Number 309641
Community Details
Overview
- William Douglas Property Management Association, Phone Number (704) 347-8900
- Built by Empire Communities
- Camber Woods Subdivision, Weston Ca Floorplan
- Mandatory home owners association
Recreation
- Community Pool
Ownership History
Purchase Details
Home Financials for this Owner
Home Financials are based on the most recent Mortgage that was taken out on this home.Similar Homes in Gastonia, NC
Home Values in the Area
Average Home Value in this Area
Purchase History
| Date | Type | Sale Price | Title Company |
|---|---|---|---|
| Special Warranty Deed | $580,000 | None Listed On Document |
Mortgage History
| Date | Status | Loan Amount | Loan Type |
|---|---|---|---|
| Open | $492,950 | New Conventional |
Property History
| Date | Event | Price | Change | Sq Ft Price |
|---|---|---|---|---|
| 06/21/2024 06/21/24 | Sold | $579,950 | -3.3% | $182 / Sq Ft |
| 05/22/2024 05/22/24 | Pending | -- | -- | -- |
| 03/11/2024 03/11/24 | For Sale | $599,950 | -- | $188 / Sq Ft |
Tax History Compared to Growth
Tax History
| Year | Tax Paid | Tax Assessment Tax Assessment Total Assessment is a certain percentage of the fair market value that is determined by local assessors to be the total taxable value of land and additions on the property. | Land | Improvement |
|---|---|---|---|---|
| 2024 | $4,254 | $441,090 | $48,000 | $393,090 |
| 2023 | $0 | $0 | $0 | $0 |
Agents Affiliated with this Home
-
M
Seller's Agent in 2024
Michele Scott
EHC Brokerage LP
(704) 286-9154
19 in this area
365 Total Sales
-
Joy Groya

Buyer's Agent in 2024
Joy Groya
Coldwell Banker Realty
(704) 579-7807
4 in this area
147 Total Sales
Map
Source: Canopy MLS (Canopy Realtor® Association)
MLS Number: 4116303
APN: 309641
- 2229 Camber Dr Unit CWO0100
- 2387 Trundle Dr Unit CWO0155
- 2211 Camber Dr Unit CWO0103
- 2216 Camber Dr Unit CWO0074
- 2210 Camber Dr Unit CWO0075
- 2204 Camber Dr Unit CWO0076
- 2046 Sabra St Unit CWO0006
- 2936 Shumard Dr
- 1758 Bridlewood Ct
- 1792 Hoffman Rd
- 1617 Post Ct
- 1724 Windy Rush Ln
- 1028 Willow Wind Dr
- 2548 Sweet Birch Ct
- 1000 Sweetgum St
- 1366 Wiggins Dr
- 1963 Wexford Ct
- 2355 Villa Oaks Ct
- 1911 Connemara Ct
- 1910 Connemara Ct
