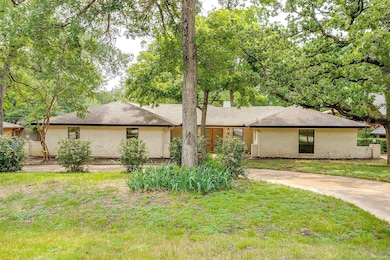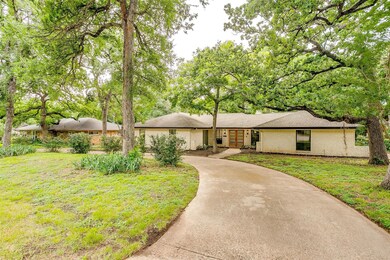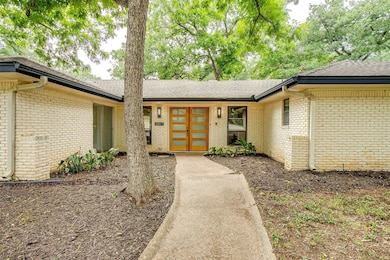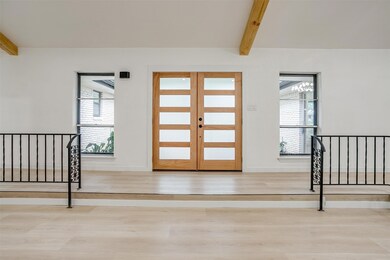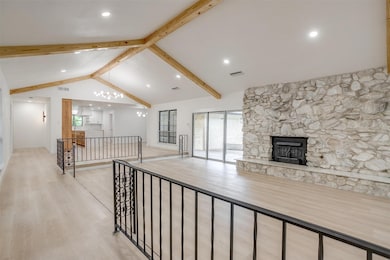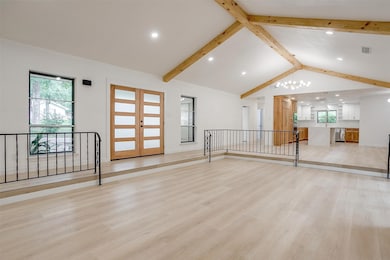
2317 Vega St Grand Prairie, TX 75050
Nottingham NeighborhoodEstimated payment $3,144/month
Highlights
- In Ground Pool
- Open Floorplan
- Private Yard
- Built-In Refrigerator
- Vaulted Ceiling
- Covered patio or porch
About This Home
Fully Remodeled Grand Prairie Beauty, 4 Bedrooms 3 Bathrooms, 3,026 Sq Ft, Pool, Designer Finishes, Bonus Gym Room, Nearly 1⁄2 Acre Lot, Prime Location
Welcome to 2317 Vega St — a stunning move-in ready home that blends luxury, comfort, and functionality. This fully remodeled 4-bedroom, 3-bathroom property sits on nearly half an acre and offers over 3,000 sq ft of open-concept living space filled with natural light, high-end finishes, and thoughtful upgrades throughout.
Step into a chef-inspired kitchen featuring custom soft-close cabinetry, a built-in panel-ready refrigerator, a dramatic waterfall quartz island, and a sleek oversized hood vent. The layout is perfect for entertaining, flowing seamlessly into the living and dining areas.
The living room boasts vaulted ceilings with rich wood beams, creating a warm and inviting focal point that elevates the home's character and charm.
The spacious primary suite includes a large walk-in closet and a spa-like en-suite with floating vanities, a curbless walk-in shower, and large-format tile. All bathrooms are fully updated with luxury finishes, including a modern wet room design.
A versatile bonus room with soft foam flooring makes an ideal home gym, playroom, or flex space, adding even more functionality to this well-appointed home.
Step outside to your private backyard oasis, Automatic Drive-Way Gate, featuring a sparkling in-ground pool with new pool pump, plaster and mastic, surrounded by ample space for outdoor entertaining, play, or future expansion.
Enjoy year-round comfort with a brand-new HVAC system, and peace of mind knowing every inch of this home has been thoughtfully upgraded.
Located in a quiet, established neighborhood, just 10 minutes from DFW International Airport and 12 minutes from AT&T Stadium, with convenient access to top-rated schools, parks, shopping, and major highways.
Listing Agent
WinHill Advisors DFW Brokerage Phone: 303-909-1173 License #0790382 Listed on: 05/17/2025
Co-Listing Agent
WinHill Advisors DFW Brokerage Phone: 303-909-1173 License #0831008
Home Details
Home Type
- Single Family
Est. Annual Taxes
- $4,524
Year Built
- Built in 1965
Lot Details
- 0.4 Acre Lot
- Wood Fence
- Perimeter Fence
- Private Yard
- Back Yard
Parking
- 1 Car Attached Garage
- 2 Attached Carport Spaces
- Converted Garage
- Oversized Parking
- Heated Garage
- Lighted Parking
- Side Facing Garage
- Driveway
- Additional Parking
Home Design
- Brick Exterior Construction
- Slab Foundation
- Shingle Roof
- Composition Roof
Interior Spaces
- 3,026 Sq Ft Home
- 1-Story Property
- Open Floorplan
- Vaulted Ceiling
- Ceiling Fan
- Skylights
- Stone Fireplace
- Awning
- Living Room with Fireplace
- Washer and Electric Dryer Hookup
Kitchen
- Electric Oven
- Electric Cooktop
- Built-In Refrigerator
- Dishwasher
- Kitchen Island
- Disposal
Flooring
- Ceramic Tile
- Luxury Vinyl Plank Tile
Bedrooms and Bathrooms
- 4 Bedrooms
- Walk-In Closet
- 3 Full Bathrooms
- Double Vanity
Home Security
- Security Lights
- Security Gate
- Carbon Monoxide Detectors
- Fire and Smoke Detector
Accessible Home Design
- Smart Technology
Outdoor Features
- In Ground Pool
- Covered patio or porch
- Exterior Lighting
Schools
- Eisenhower Elementary School
- Grand Prairie High School
Utilities
- Central Heating and Cooling System
- Vented Exhaust Fan
- Electric Water Heater
Community Details
- Oakwood Estates Subdivision
Listing and Financial Details
- Legal Lot and Block 7 / A
- Assessor Parcel Number 28170500010070000
Map
Home Values in the Area
Average Home Value in this Area
Tax History
| Year | Tax Paid | Tax Assessment Tax Assessment Total Assessment is a certain percentage of the fair market value that is determined by local assessors to be the total taxable value of land and additions on the property. | Land | Improvement |
|---|---|---|---|---|
| 2024 | $4,524 | $201,000 | $18,500 | $182,500 |
| 2023 | $4,524 | $201,000 | $18,500 | $182,500 |
| 2022 | $3,168 | $124,880 | $18,500 | $106,380 |
| 2021 | $2,994 | $112,670 | $16,650 | $96,020 |
| 2020 | $2,928 | $103,850 | $16,140 | $87,710 |
| 2019 | $3,046 | $104,250 | $16,140 | $88,110 |
| 2018 | $2,339 | $80,050 | $14,530 | $65,520 |
| 2017 | $2,337 | $80,050 | $14,530 | $65,520 |
| 2016 | $1,826 | $62,540 | $14,530 | $48,010 |
| 2015 | $974 | $62,540 | $14,530 | $48,010 |
| 2014 | $974 | $56,490 | $11,300 | $45,190 |
Property History
| Date | Event | Price | Change | Sq Ft Price |
|---|---|---|---|---|
| 07/07/2025 07/07/25 | Pending | -- | -- | -- |
| 06/30/2025 06/30/25 | Price Changed | $499,999 | -2.9% | $165 / Sq Ft |
| 06/24/2025 06/24/25 | Price Changed | $515,000 | -1.0% | $170 / Sq Ft |
| 06/18/2025 06/18/25 | Price Changed | $520,000 | -1.0% | $172 / Sq Ft |
| 05/22/2025 05/22/25 | For Sale | $525,000 | -- | $173 / Sq Ft |
Purchase History
| Date | Type | Sale Price | Title Company |
|---|---|---|---|
| Warranty Deed | -- | None Listed On Document | |
| Trustee Deed | $285,000 | None Listed On Document | |
| Deed | -- | None Listed On Document |
Mortgage History
| Date | Status | Loan Amount | Loan Type |
|---|---|---|---|
| Previous Owner | $310,000 | New Conventional |
Similar Homes in Grand Prairie, TX
Source: North Texas Real Estate Information Systems (NTREIS)
MLS Number: 20936890
APN: 28170500010070000
- 2313 Vega St
- 2306 Ravenwood Dr
- 2222 Ravenwood Dr
- 2009 Cypress Ct
- 2418 Ingleside Dr
- 2201 Ravenwood Dr
- 2118 Rock Creek Dr
- 2210 Ivanhoe Cir
- 2030 Klondike St
- 2026 Klondike St
- 2010 Libby Ln
- 2429 Postbridge Rd
- 6 Heritage Ct
- 2727 Meadow Lake Dr
- 2741 Olympic Park Dr
- 1918 Palace Dr
- 2814 Bristo Park St
- 1759 Sunset Ridge Dr
- 2201 Egyptian Way
- 2201 Pebblebrook Ct

