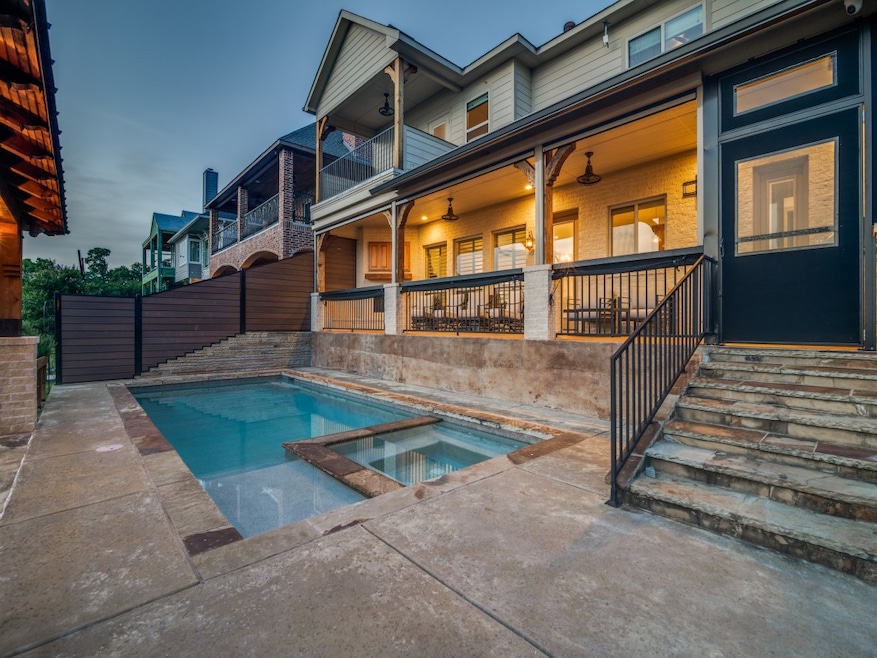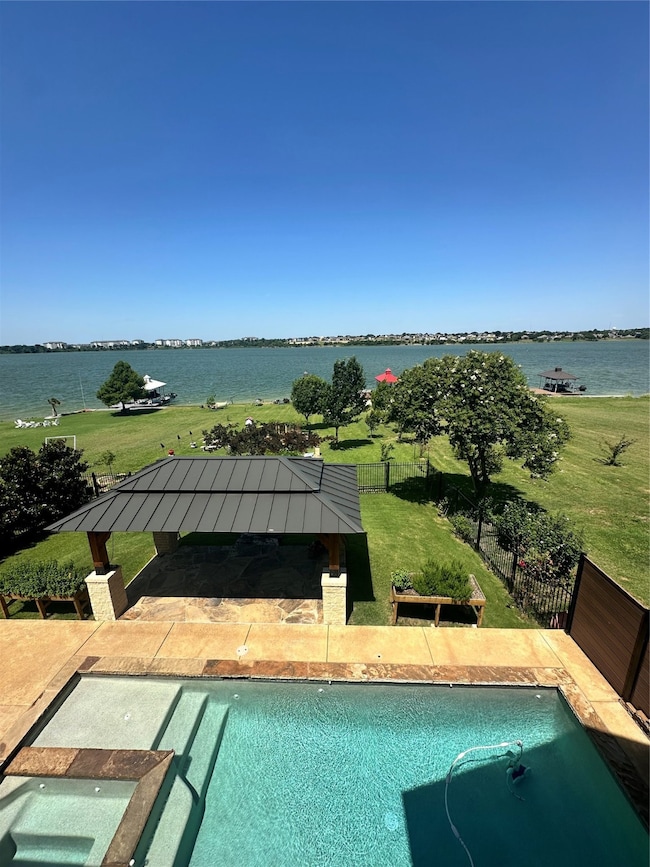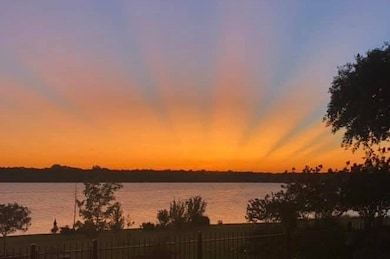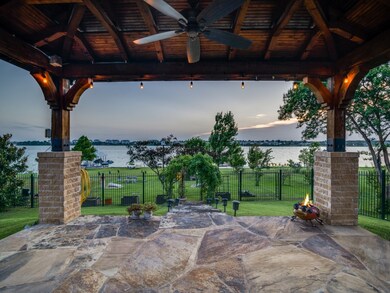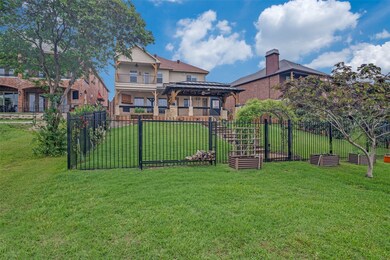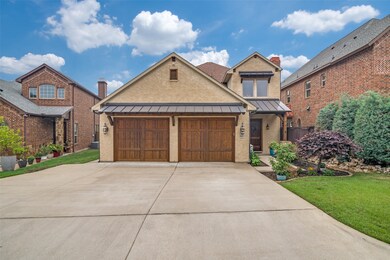
2317 Windjammer Way Rowlett, TX 75088
Dalrock NeighborhoodEstimated payment $10,449/month
Highlights
- Marina
- Docks
- Heated Pool and Spa
- Lake Front
- Boat Slip
- Open Floorplan
About This Home
Might sound crazy but this property is similar to something like the Grand Canyon - you won’t realize its beauty until you see it in person. Tucked along the scenic shores of Lake Ray Hubbard, this home delivers the ultimate in waterfront living with stunning lake views, direct dock access, and outdoor spaces designed for entertaining. This two-story retreat offers a unique blend of architectural charm and relaxed elegance. Inside, polished stained concrete floors lend a sleek, contemporary touch, while expansive windows frame serene water views. The open-concept living and dining areas are anchored by a striking fireplace and flow effortlessly into the kitchen featuring granite countertops, SS appliances, and a great island for effortless gathering. The primary suite is a private sanctuary with spa-like bath, and a custom walk-in closet. Upstairs, two additional bedrooms and a game room with wet bar offer ample space for guests, a home office, or flex use. Step outside to your own lakeside paradise. A sparkling pool, fully outfitted outdoor kitchen, and covered patio with fireplace, TV and electric screens create the ideal backdrop for entertaining or unwinding. A newly added gazebo deck extends your outdoor living as well. The private dock with seating area makes lake access effortless - perfect for boating, morning coffee, or sunset watching. A Added conveniences include a Generac generator, home security cameras, Aquasauna water filtration system, internet boosters, HD antenna, and an irrigation pump that keeps landscaping vibrant year-round. The powder bath downstairs doubles as a quarter-inch steel F4-rated storm shelter for peace of mind. Additional features such as a privacy fence and attic lift enhance both functionality and comfort. With close proximity to The Harbor, boutique shopping and dining, this is more than a home, it’s a lifestyle. Live every day like a getaway on Windjammer Way!! SEE EXTENSIVE LIST OF IMPROVEMENTS IN DOCUMENTS!!
Listing Agent
Allie Beth Allman & Assoc. Brokerage Phone: 214-212-3881 License #0596809 Listed on: 05/06/2025

Home Details
Home Type
- Single Family
Est. Annual Taxes
- $19,823
Year Built
- Built in 2016
Lot Details
- 5,053 Sq Ft Lot
- Lake Front
- Gated Home
- Wrought Iron Fence
- High Fence
- Wood Fence
- Perimeter Fence
- Aluminum or Metal Fence
- Landscaped
- Interior Lot
- Sloped Lot
- Sprinkler System
- Private Yard
- Back Yard
HOA Fees
- $40 Monthly HOA Fees
Parking
- 2 Car Attached Garage
- Oversized Parking
- Workshop in Garage
- Lighted Parking
- Front Facing Garage
- Driveway
- Electric Gate
- Additional Parking
Home Design
- Traditional Architecture
- Pillar, Post or Pier Foundation
- Frame Construction
- Composition Roof
Interior Spaces
- 2,679 Sq Ft Home
- 2-Story Property
- Open Floorplan
- Wet Bar
- Wired For Data
- Ceiling Fan
- Wood Burning Fireplace
- Raised Hearth
- Fireplace With Gas Starter
- Propane Fireplace
- Den with Fireplace
- 2 Fireplaces
- Washer
Kitchen
- Eat-In Kitchen
- Electric Oven
- Electric Cooktop
- Microwave
- Ice Maker
- Dishwasher
- Kitchen Island
- Granite Countertops
- Disposal
Flooring
- Wood
- Concrete
Bedrooms and Bathrooms
- 3 Bedrooms
- Walk-In Closet
Home Security
- Home Security System
- Fire and Smoke Detector
Pool
- Heated Pool and Spa
- Heated In Ground Pool
- Gunite Pool
- Pool Water Feature
- Outdoor Shower
Outdoor Features
- Boat Slip
- Docks
- Balcony
- Covered patio or porch
- Outdoor Fireplace
- Outdoor Kitchen
- Exterior Lighting
- Built-In Barbecue
- Rain Gutters
Schools
- Choice Of Elementary School
- Choice Of High School
Utilities
- Roof Turbine
- Central Air
- Heat Pump System
- Power Generator
- Propane
- Tankless Water Heater
- Water Purifier
- High Speed Internet
- Phone Available
- Cable TV Available
- TV Antenna
Listing and Financial Details
- Legal Lot and Block 5R / 7
- Assessor Parcel Number 440231007A05R0000
Community Details
Overview
- Association fees include all facilities, management
- Vue Du Lac Association
- Vue Du Lac Rep Subdivision
- Community Lake
Recreation
- Marina
- Tennis Courts
- Park
Map
Home Values in the Area
Average Home Value in this Area
Tax History
| Year | Tax Paid | Tax Assessment Tax Assessment Total Assessment is a certain percentage of the fair market value that is determined by local assessors to be the total taxable value of land and additions on the property. | Land | Improvement |
|---|---|---|---|---|
| 2023 | $11,197 | $821,980 | $225,000 | $596,980 |
| 2022 | $14,483 | $597,680 | $225,000 | $372,680 |
| 2021 | $12,877 | $491,910 | $180,000 | $311,910 |
| 2020 | $11,102 | $420,330 | $140,000 | $280,330 |
| 2019 | $11,480 | $399,480 | $120,000 | $279,480 |
| 2018 | $11,561 | $399,480 | $120,000 | $279,480 |
| 2017 | $9,283 | $319,900 | $90,000 | $229,900 |
| 2016 | $1,889 | $65,100 | $65,000 | $100 |
| 2015 | $4,926 | $233,400 | $65,000 | $168,400 |
| 2014 | $4,926 | $233,400 | $65,000 | $168,400 |
Property History
| Date | Event | Price | Change | Sq Ft Price |
|---|---|---|---|---|
| 06/17/2025 06/17/25 | Price Changed | $1,650,000 | -5.7% | $616 / Sq Ft |
| 05/09/2025 05/09/25 | For Sale | $1,750,000 | 0.0% | $653 / Sq Ft |
| 05/09/2025 05/09/25 | Price Changed | $1,750,000 | -- | $653 / Sq Ft |
Purchase History
| Date | Type | Sale Price | Title Company |
|---|---|---|---|
| Interfamily Deed Transfer | -- | None Available | |
| Corporate Deed | -- | -- | |
| Warranty Deed | -- | -- | |
| Warranty Deed | -- | -- |
Mortgage History
| Date | Status | Loan Amount | Loan Type |
|---|---|---|---|
| Open | $301,300 | New Conventional | |
| Closed | $331,100 | Adjustable Rate Mortgage/ARM | |
| Closed | $336,650 | New Conventional | |
| Closed | $182,000 | Stand Alone Refi Refinance Of Original Loan | |
| Closed | $187,100 | Purchase Money Mortgage | |
| Closed | $187,100 | Unknown | |
| Previous Owner | $188,000 | Purchase Money Mortgage | |
| Previous Owner | $161,760 | Unknown | |
| Previous Owner | $163,750 | No Value Available | |
| Closed | $11,750 | No Value Available |
Similar Home in the area
Source: North Texas Real Estate Information Systems (NTREIS)
MLS Number: 20926291
APN: 440231007A05R0000
- 2314 Windjammer Way
- 2405 La Costa Dr
- 6614 Windward View Dr
- 6705 Windward View Dr
- 2109 La Costa Dr
- 6715 Ports o Call Dr
- 6810 Windward View Dr
- 6806 Ports o Call Dr
- 2701 Burgundy Trail
- 2809 Burgundy Trail
- 2700 Chablis Dr
- 2225 Tangleridge Ln
- 7107 Manhattan Dr
- 7104 Manhattan Dr
- 7111 Manhattan Dr
- 7112 Manhattan Dr
- 7116 Manhattan Dr
- 7010 Garner Rd
- 7113 El Matador Dr
- 7111 Daytona Mews
