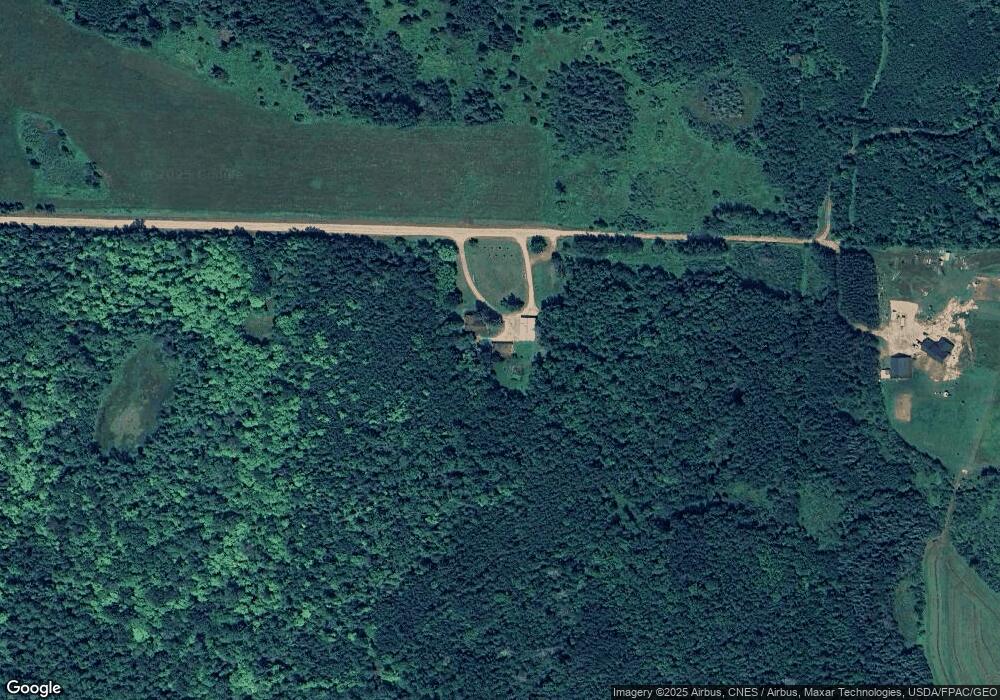Estimated Value: $516,474 - $731,000
5
Beds
3
Baths
1,792
Sq Ft
$347/Sq Ft
Est. Value
About This Home
This home is located at 23173 Hardwood Rd, Bovey, MN 55709 and is currently estimated at $622,119, approximately $347 per square foot. 23173 Hardwood Rd is a home located in Itasca County with nearby schools including West Rapids Elementary School, Robert J. Elkington Middle School, and Grand Rapids Senior High School.
Ownership History
Date
Name
Owned For
Owner Type
Purchase Details
Closed on
Jan 6, 2021
Sold by
Sutherland Dale S and Sutherland Debbie
Bought by
Frenning Joseph D and Frenning Miranda J
Current Estimated Value
Home Financials for this Owner
Home Financials are based on the most recent Mortgage that was taken out on this home.
Original Mortgage
$250,000
Outstanding Balance
$223,087
Interest Rate
2.7%
Mortgage Type
Purchase Money Mortgage
Estimated Equity
$399,032
Create a Home Valuation Report for This Property
The Home Valuation Report is an in-depth analysis detailing your home's value as well as a comparison with similar homes in the area
Home Values in the Area
Average Home Value in this Area
Purchase History
| Date | Buyer | Sale Price | Title Company |
|---|---|---|---|
| Frenning Joseph D | $407,500 | Misc Company | |
| Frenning Joseph Joseph | $407,500 | -- |
Source: Public Records
Mortgage History
| Date | Status | Borrower | Loan Amount |
|---|---|---|---|
| Open | Frenning Joseph D | $250,000 | |
| Closed | Frenning Joseph Joseph | $250,000 |
Source: Public Records
Tax History Compared to Growth
Tax History
| Year | Tax Paid | Tax Assessment Tax Assessment Total Assessment is a certain percentage of the fair market value that is determined by local assessors to be the total taxable value of land and additions on the property. | Land | Improvement |
|---|---|---|---|---|
| 2024 | $3,054 | $448,800 | $101,600 | $347,200 |
| 2023 | $3,054 | $426,100 | $78,900 | $347,200 |
| 2022 | $3,072 | $442,000 | $78,900 | $363,100 |
| 2021 | $3,098 | $314,400 | $70,900 | $243,500 |
| 2020 | $2,824 | $314,400 | $70,900 | $243,500 |
| 2019 | $2,522 | $273,300 | $72,900 | $200,400 |
| 2018 | $2,302 | $251,100 | $72,900 | $178,200 |
| 2017 | $2,236 | $0 | $0 | $0 |
| 2016 | $2,110 | $0 | $0 | $0 |
| 2015 | $2,078 | $0 | $0 | $0 |
| 2014 | -- | $0 | $0 | $0 |
Source: Public Records
Map
Nearby Homes
- 24147 Maple Dr W
- 24083 Trout Lake Rd
- 25330 North Rd
- 24800 Crooked Rd
- 24909 Blue Heron Hideaway
- TBD Feeley 3
- 27176 Birch Dr
- 26609 Dove Ln
- 26411 Old Bridge Rd
- 20049 County Road 70
- TBD Bay Rd Tbd Bay Rd
- 28612 Norberg Dr
- tbd Gunn Rd
- 135-L 8 B 2 Pine Tree Ln
- 111-L 4 B 2 Pine Tree Ln
- 168-L 2 B 4 Pine Tree Ln
- 159-L 12 B 2 Pine Tree Ln
- TBD Lot 11 Blk 4 Pine Tree Ln
- TBD Lot 6 Blk 4 Pine Tree Ln
- TBD Lot 12 Blk 4 Pine Tree Ln
- XXX Hardwood Rd
- 23208 County Road 71
- 23114 County Road 71
- 23476 County Road 71
- 25120 Hardwood Rd
- 23071 County Road 71
- 23029 County Road 71
- 23045 County Road 71
- 22978 County Road 71
- 22971 County Road 71
- 23351 County Road 71
- 22933 County Road 71
- 24315 County Road 10
- 24315 County Road 10
- 23678 County Road 71
- 22664 Kangas Rd
- 23731 Maple Dr W
- 23000 Hardwood Rd
- 22929 County Road 71
- 23753 Maple Dr W
