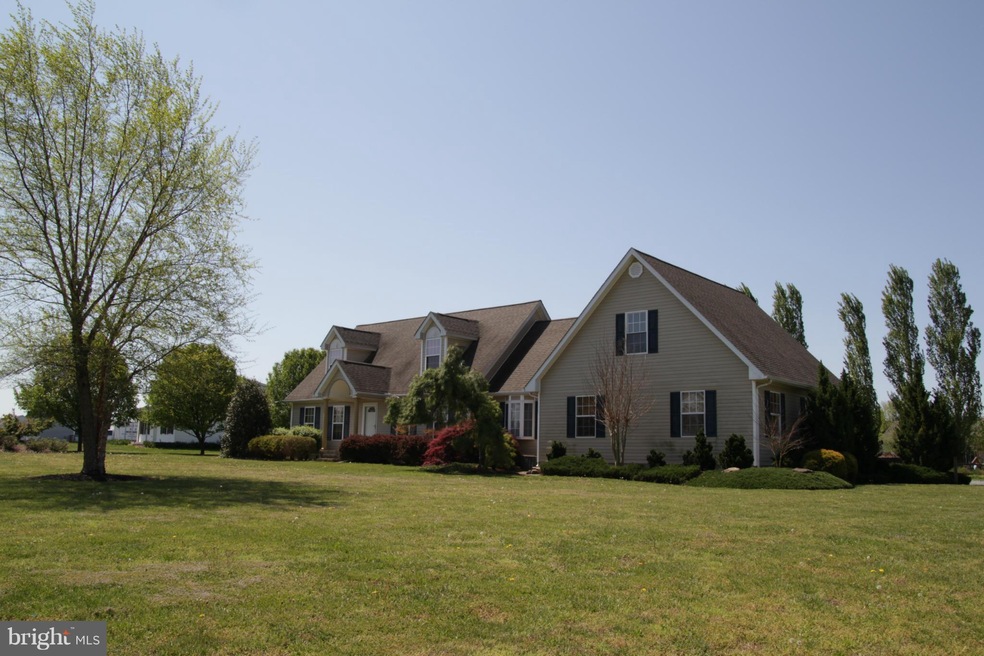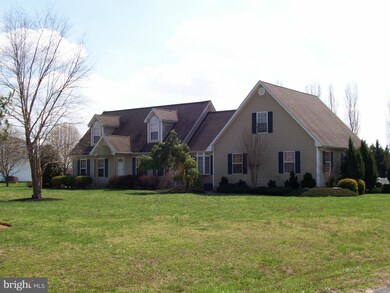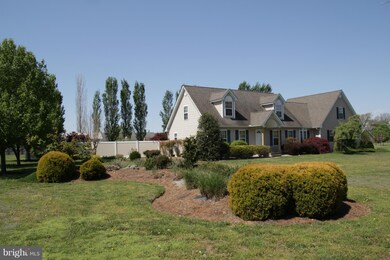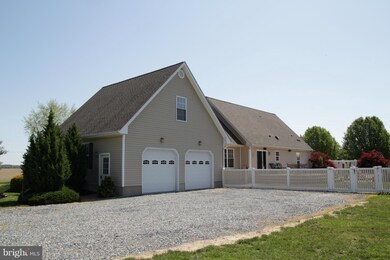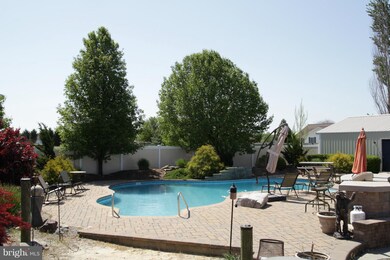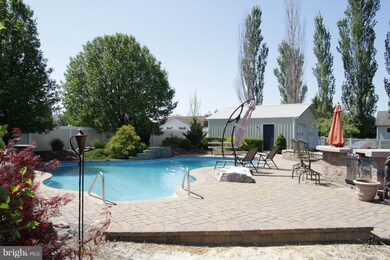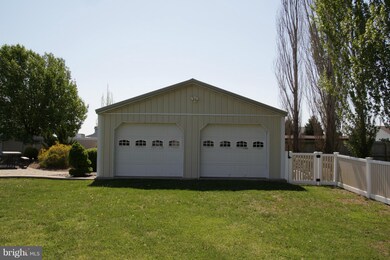
23175 Deer Run Ct Denton, MD 21629
Estimated Value: $512,000 - $676,000
Highlights
- In Ground Pool
- Deck
- Attic
- Cape Cod Architecture
- Traditional Floor Plan
- Corner Lot
About This Home
As of July 2014LARGE CAPE IN COUNTRY SETTING WITH EXTENSIVE LANDSCAPING AND DECKING LEADING TO AN OUTDOOR KITCHEN/WETBAR, IN-GROUND SALT WATER POOL W/WATERFALL, HUGE PATIO W/SEATING WALL, BRICK BURNING PIT, LARGE EQUIPMENT SHED, ETC., ETC. PLENTY OF ROOM INSIDE FOR A LARGE FAMILY AND EVEN A MAN CAVE OVER THE GARAGE WITH SEPARATE BATH. CLOSE TO EASTON AND DENTON FOR ALL SHOPPING NEEDS. ASK FOR LIST OF EXTRAS.
Last Agent to Sell the Property
Long & Foster Real Estate, Inc. License #98177 Listed on: 04/17/2014

Last Buyer's Agent
Anne Jones
Champion Realty, Inc. License #MRIS:8847
Home Details
Home Type
- Single Family
Est. Annual Taxes
- $2,877
Year Built
- Built in 2001
Lot Details
- 1.03 Acre Lot
- Vinyl Fence
- Back Yard Fenced
- Decorative Fence
- Landscaped
- Corner Lot
- Property is in very good condition
Parking
- 2 Car Attached Garage
- Garage Door Opener
- Off-Site Parking
Home Design
- Cape Cod Architecture
- Asphalt Roof
- Vinyl Siding
Interior Spaces
- Property has 2 Levels
- Traditional Floor Plan
- Window Treatments
- Family Room
- Living Room
- Combination Kitchen and Dining Room
- Game Room
- Crawl Space
- Washer and Dryer Hookup
- Attic
Kitchen
- Country Kitchen
- Stove
- Microwave
- Ice Maker
- Dishwasher
- Kitchen Island
- Upgraded Countertops
Bedrooms and Bathrooms
- 4 Bedrooms | 2 Main Level Bedrooms
- 3 Full Bathrooms
Outdoor Features
- In Ground Pool
- Deck
- Storage Shed
- Porch
Utilities
- Cooling System Utilizes Bottled Gas
- Heat Pump System
- Vented Exhaust Fan
- Well
- Electric Water Heater
- Septic Tank
Community Details
- No Home Owners Association
Listing and Financial Details
- Tax Lot 13
- Assessor Parcel Number 0606015352
Ownership History
Purchase Details
Purchase Details
Similar Homes in Denton, MD
Home Values in the Area
Average Home Value in this Area
Purchase History
| Date | Buyer | Sale Price | Title Company |
|---|---|---|---|
| Saia Amy L | -- | -- | |
| Blades Amy L | $42,000 | -- |
Mortgage History
| Date | Status | Borrower | Loan Amount |
|---|---|---|---|
| Open | Gibbons James David | $241,000 | |
| Closed | Gibbons Jemes David | $45,000 | |
| Closed | Saia Amy L | $85,800 | |
| Closed | Blades Amy L | -- |
Property History
| Date | Event | Price | Change | Sq Ft Price |
|---|---|---|---|---|
| 07/31/2014 07/31/14 | Sold | $325,000 | -4.4% | $169 / Sq Ft |
| 05/21/2014 05/21/14 | Pending | -- | -- | -- |
| 04/17/2014 04/17/14 | For Sale | $339,900 | -- | $177 / Sq Ft |
Tax History Compared to Growth
Tax History
| Year | Tax Paid | Tax Assessment Tax Assessment Total Assessment is a certain percentage of the fair market value that is determined by local assessors to be the total taxable value of land and additions on the property. | Land | Improvement |
|---|---|---|---|---|
| 2024 | $4,693 | $424,300 | $0 | $0 |
| 2023 | $4,127 | $377,900 | $0 | $0 |
| 2022 | $3,680 | $331,500 | $67,200 | $264,300 |
| 2021 | $3,474 | $322,067 | $0 | $0 |
| 2020 | $3,474 | $312,633 | $0 | $0 |
| 2019 | $3,371 | $303,200 | $60,200 | $243,000 |
| 2018 | $3,253 | $292,367 | $0 | $0 |
| 2017 | $3,134 | $281,533 | $0 | $0 |
| 2016 | -- | $270,700 | $0 | $0 |
| 2015 | $2,017 | $270,700 | $0 | $0 |
| 2014 | $2,017 | $270,700 | $0 | $0 |
Agents Affiliated with this Home
-
Lynn Collins

Seller's Agent in 2014
Lynn Collins
Long & Foster
(443) 786-7942
12 Total Sales
-
Jim Hutson
J
Seller Co-Listing Agent in 2014
Jim Hutson
Long & Foster
(410) 490-8044
11 Total Sales
-
A
Buyer's Agent in 2014
Anne Jones
Champion Realty Inc
Map
Source: Bright MLS
MLS Number: 1002938372
APN: 06-015352
- 23296 Wilder Way
- 22965 Tuckahoe Springs Dr
- 8178 New Bridge Rd
- 0 Laurel Ln
- 33438 Tuckahoe River Rd
- 0 Asbury Dr
- 8816 Dorothy Ln
- 23274 Holly Park Dr
- 23556 Gilpin Point Rd
- 24706 Pealiquor Rd
- 24771 Woods Dr
- 8197 Detour Rd
- 1010 S 2nd St
- 1206 Trice Meadows Cir
- 8885 High Banks Dr
- 306 Kerr Ave
- 119 Edenton Ln
- 313 S 3rd St
- 314 Kerr Ave
- 24872 Meeting House Rd
- 23175 Deer Run Ct
- 8592 Tuckahoe Rd
- 0 Deer Run Ct
- 23155 Deer Run Ct
- 23168 Deer Run Ct
- 23158 Deer Run Ct
- 8555 Deer Run Rd
- 8578 Tuckahoe Rd
- 23150 Deer Run Ct
- 8539 Deer Run Rd
- 23134 Deer Run Ct
- 8560 Deer Run Rd
- 8556 Tuckahoe Rd
- 8535 Deer Run Rd
- 8550 Deer Run Rd
- 8530 Deer Run Rd
- 8501 Deer Run Rd
- 8489 Deer Run Rd
- 8516 Deer Run Rd
- 8510 Deer Run Rd
