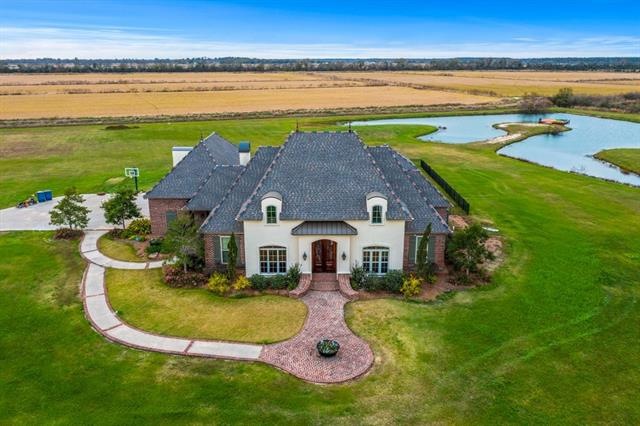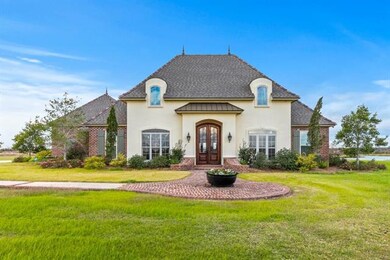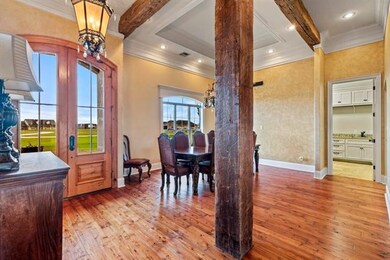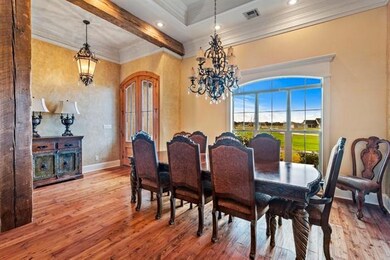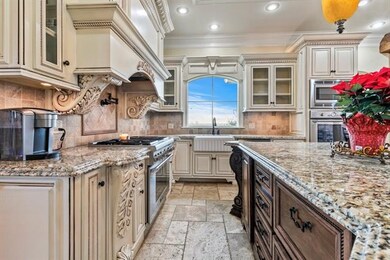
Estimated Value: $551,000 - $850,000
Highlights
- Lake Front
- Pier or Dock
- Fishing
- Private Dock
- Heated Pool and Spa
- Community Lake
About This Home
As of May 2022Completely up-dated! Turn key and captivating! This landscaped 4 bed, 3 1/2 bath home, with a private lake and pool, is an absolute dream for anyone wanting quiet country living, with Lake Charles just a 20 minute drive away. Sitting on 8.5 acres, this French style move-in-ready home with custom window treatments and Plantation Shutters throughout, was made for entertaining and making memories. The kitchen, with a pine wood tray ceiling over the granite island, is complete with all stainless steal Thermador Professional series appliances. The 36" slide in gas oven has four burners and a griddle, and the electric wall oven has a separate warming drawer. You'll feel like a gourmet at family gatherings! The side-by-side Electrolux refrigerator measures 72" across with a stainless trim kit. All custom cabinets with storage for wine and an ice maker under the island as well as tumbled marble backsplash, you'll never leave the kitchen! The breakfast room, with gas fireplace, is separated from the kitchen only by a large wooden beam which ties the rooms together. Separate Maytag refrigerator and pantry in laundry room for even more food storage. The living room has a large built in entertainment center and large double pain windows overlooking the patio and pool and the dining room is striking with large wood beams and tray ceiling. All the bedrooms have custom closets with built-ins for ample storage and organization. The master bedroom closet even has a full length 3-way dressing mirror, so you can see all angles when primping for a party! The master bedroom has spectacular views of the outdoor kitchen and pond. Master bathroom is very spacious with double vanity, jetted tub, and walk in shower with multiple shower heads, the perfect hideaway after a long days work. The upstairs bonus room comes complete with a built-in entertainment center and seating area, ideal for a play room, movie room, or man cave. The covered patio, with slate flooring, looks out at the heated gunite pool and built in jacuzzi spa decorated with mosaic tile accents. The lighting features in the pool are perfect for those evening swims under the stars. The outdoor full bathroom and kitchen make it complete, for a beautiful sunny day with friends and family. Who wouldn't want to man the grill in the outdoor kitchen? With stone walls, a 42" Alfresco grill, griddle, sink and refrigerator space, you have everything you need to cook the perfect summer BBQ. The pond is fully stocked with bass, brim, and white perch and with a 20x20 foot dock you can fish until your heart is content! Solid core doors throughout for insulation and noise reduction. Architectural shingles, clay caps, and finials adorn the roof which was replaced in November of 2020. And no need to worry about those Louisiana storms! This home is complete with a Generac generator that automatically turns on and powers the entire home in the chance that the power goes out. There are 3 Trane AC units , an irrigation system for landscaping, and a central vacuum. This breathtaking estate is waiting for a family to make this their memory maker. What are you waiting for? Schedule a showing today!!!
Last Agent to Sell the Property
Keller Williams Realty Lake Ch License #995690996 Listed on: 12/17/2021

Home Details
Home Type
- Single Family
Est. Annual Taxes
- $5,781
Lot Details
- 7.79 Acre Lot
- Lot Dimensions are 544x636x431x98x632
- Lake Front
- Landscaped
- Irregular Lot
- Sprinkler System
Parking
- 2 Car Attached Garage
- Parking Available
- Side Facing Garage
- Two Garage Doors
- Golf Cart Garage
Home Design
- French Architecture
- Turnkey
- Brick Exterior Construction
- Slab Foundation
- Shingle Roof
- HardiePlank Type
- Stucco
Interior Spaces
- 3,800 Sq Ft Home
- 2-Story Property
- Central Vacuum
- Built-In Features
- Crown Molding
- Beamed Ceilings
- Tray Ceiling
- High Ceiling
- Ceiling Fan
- Recessed Lighting
- Gas Fireplace
- Double Pane Windows
- ENERGY STAR Qualified Windows
- Plantation Shutters
- Custom Window Coverings
- Window Screens
- Double Door Entry
- Insulated Doors
- Neighborhood Views
- Pull Down Stairs to Attic
Kitchen
- Electric Oven
- Self-Cleaning Oven
- Gas Range
- Warming Drawer
- Microwave
- Freezer
- Ice Maker
- Water Line To Refrigerator
- Dishwasher
- ENERGY STAR Qualified Appliances
- Kitchen Island
- Granite Countertops
- Self-Closing Drawers and Cabinet Doors
- Trash Compactor
- Disposal
Bedrooms and Bathrooms
- 4 Main Level Bedrooms
- Granite Bathroom Countertops
- Makeup or Vanity Space
- Dual Sinks
- Jetted Tub and Shower Combination in Primary Bathroom
- Bathtub with Shower
- Walk-in Shower
- Exhaust Fan In Bathroom
- Linen Closet In Bathroom
Laundry
- Laundry Room
- Washer and Electric Dryer Hookup
Home Security
- Security Lights
- Closed Circuit Camera
- Carbon Monoxide Detectors
- Fire and Smoke Detector
Eco-Friendly Details
- ENERGY STAR Qualified Equipment
Pool
- Heated Pool and Spa
- Heated In Ground Pool
- Heated Spa
- Gunite Pool
- Fence Around Pool
- Gunite Spa
Outdoor Features
- Private Dock
- Covered patio or porch
- Exterior Lighting
- Built-In Barbecue
- Rain Gutters
Schools
- Lacassine High School
Utilities
- High Efficiency Air Conditioning
- Central Heating and Cooling System
- High Efficiency Heating System
- Vented Exhaust Fan
- Underground Utilities
- Propane
- Tankless Water Heater
- Satellite Dish
Listing and Financial Details
- Exclusions: quiet
- Assessor Parcel Number 800102686
Community Details
Overview
- No Home Owners Association
- Built by Brad West
- Prairie Crossing Sub Subdivision
- Community Lake
Amenities
- Laundry Facilities
Recreation
- Pier or Dock
- Fishing
Ownership History
Purchase Details
Home Financials for this Owner
Home Financials are based on the most recent Mortgage that was taken out on this home.Purchase Details
Similar Homes in Iowa, LA
Home Values in the Area
Average Home Value in this Area
Purchase History
| Date | Buyer | Sale Price | Title Company |
|---|---|---|---|
| Farris Dustin | $850,000 | None Listed On Document | |
| Co Entergy Gulf States Louisiana Llc | -- | None Available | |
| Co Defend Energy Gulf States Louisiana | -- | None Available |
Mortgage History
| Date | Status | Borrower | Loan Amount |
|---|---|---|---|
| Open | Farris Dustin | $866,791 | |
| Previous Owner | Cloud Brian Scott | $410,000 |
Property History
| Date | Event | Price | Change | Sq Ft Price |
|---|---|---|---|---|
| 05/25/2022 05/25/22 | Sold | -- | -- | -- |
| 01/17/2022 01/17/22 | Pending | -- | -- | -- |
| 12/17/2021 12/17/21 | For Sale | $895,000 | -- | $236 / Sq Ft |
Tax History Compared to Growth
Tax History
| Year | Tax Paid | Tax Assessment Tax Assessment Total Assessment is a certain percentage of the fair market value that is determined by local assessors to be the total taxable value of land and additions on the property. | Land | Improvement |
|---|---|---|---|---|
| 2024 | $5,781 | $56,875 | $8,000 | $48,875 |
| 2023 | $5,246 | $50,500 | $8,000 | $42,500 |
| 2022 | $4,466 | $50,500 | $8,000 | $42,500 |
| 2021 | $4,752 | $45,500 | $8,000 | $37,500 |
| 2020 | $4,749 | $45,500 | $8,000 | $37,500 |
| 2019 | $4,876 | $45,100 | $8,000 | $37,100 |
| 2018 | $4,936 | $45,100 | $8,000 | $37,100 |
| 2017 | $4,930 | $45,100 | $8,000 | $37,100 |
| 2015 | $4,531 | $44,775 | $7,710 | $37,065 |
| 2014 | $4,535 | $44,775 | $7,710 | $37,065 |
| 2013 | $4,563 | $44,775 | $7,710 | $37,065 |
Agents Affiliated with this Home
-
Brad West
B
Seller's Agent in 2022
Brad West
Keller Williams Realty Lake Ch
(337) 523-0120
13 Total Sales
-
Robert Denison

Buyer's Agent in 2022
Robert Denison
RE/MAX
(337) 526-9224
212 Total Sales
Map
Source: Greater Southern MLS
MLS Number: SWL21011428
APN: 800102686
- 23030 E Prairie Way
- 19417 Highway 383
- 24126 Carl Hoppe Rd
- 0 Bebee Rd
- 17 17 Gro Racca Rd
- 16 16 Gro Racca Rd
- 0 Gro Racca Rd Unit SWL25003463
- 18 18 Gro Racca Rd
- 22 22 Gro Racca Rd
- 21 21 Gro Racca Rd
- 20 20 Gro Racca Rd
- 11 11 Gro Racca Rd
- 7 7 Gro Racca Rd
- 6 6 Gro Racca Rd
- 4 4 Gro Racca Rd
- 2 2 Gro Racca Rd
- 16435 Ja Elle Dr
- 0 Willie Rd Unit SWL23002568
- 0 Willie Rd Unit 194410
- 0 Willie Rd Unit 194409
- 23175 W Prairie Way
- 23000 E Prairie Way
- 24000 N Prairie Way
- 23139 W Prairie Way
- 24020 N Prairie Way
- 23123 W Prairie Way
- 23155 W Prairie Way
- 24030 N Prairie Way
- 23086 W Prairie Way
- 0 N Prairie Way
- 24060 N Prairie Way
- 23078 W Prairie Way
- 0 E Prairie Way Unit 122141
- 0 E Prairie Way Unit SWL22001156
- 23085 E Prairie Way
- 23083 E Prairie Way
- 23075 E Prairie Way
- 0 W Prairie Way
- 23071 E Prairie Way
- 23069 E Prairie Way
