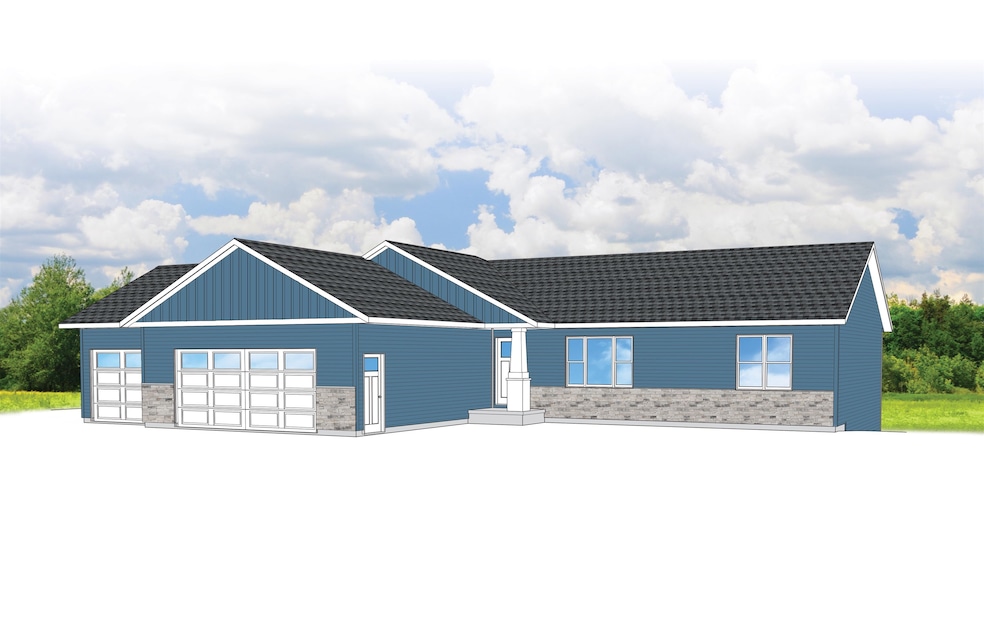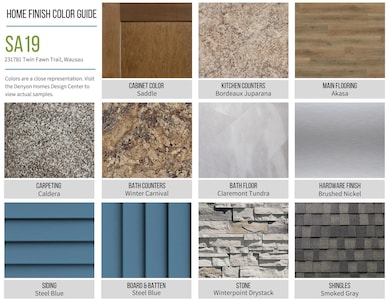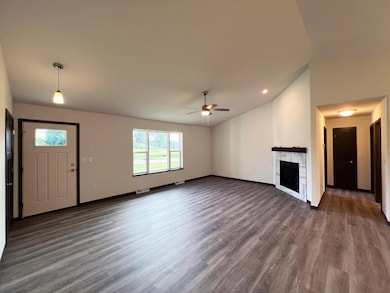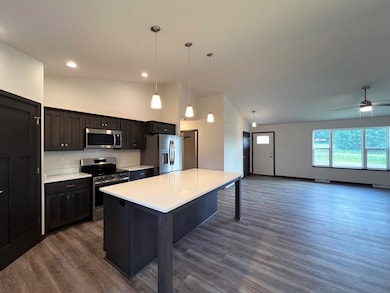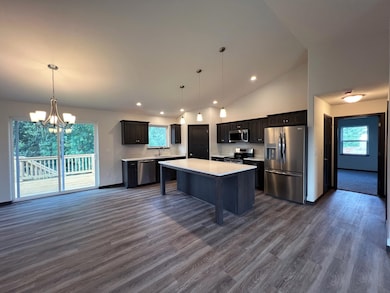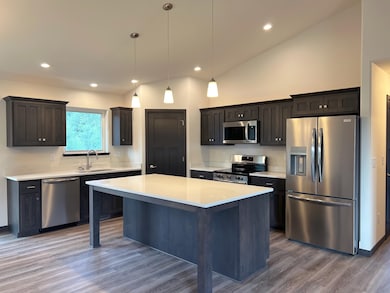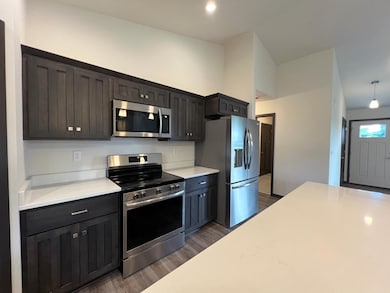231781 Twin Fawn Trail Wausau, WI 54401
Estimated payment $2,948/month
Highlights
- Ranch Style House
- 1 Fireplace
- 3 Car Attached Garage
- Stettin Elementary School Rated A-
- Mud Room
- Walk-In Closet
About This Home
Welcome home to the beautiful Lily G1, part of the Family Series by Denyon Homes. This 2,037 square foot ranch style home will be complete in Spring 2026 and is designed with comfort, function, and style in mind. The open-concept floor plan showcases custom soft-closing cabinetry, a spacious kitchen island, step-in pantry, and built-in microwave and dishwasher, all flowing seamlessly into the dining area and great room. The main level living room is anchored by a cozy gas fireplace, creating a warm and inviting space for gathering. The private owner's suite offers not one, but two walk-in closets and a beautiful bath. Two additional bedrooms, a full bathroom, and a convenient laundry with mudroom complete the main level. The finished lower level adds even more living space with a family room. It is plumbed for a third full bathroom and framed for the option of a fourth bedroom or home office. Additional highlights include seamless gutters, a blacktop driveway, and thoughtful finished throughout. Ready for you in Spring 2026, the Lily G1 offers the perfect balance of comfort and possibility. Photos may be of a similar model.
Listing Agent
RE/MAX EXCEL Brokerage Phone: 715-551-9558 License #60159-90 Listed on: 09/25/2025

Home Details
Home Type
- Single Family
Year Built
- Built in 2025
Lot Details
- 0.95 Acre Lot
Home Design
- Ranch Style House
- Poured Concrete
- Shingle Roof
- Vinyl Siding
- Stone Exterior Construction
Interior Spaces
- 1 Fireplace
- Mud Room
- Partially Finished Basement
Kitchen
- Microwave
- Dishwasher
Flooring
- Carpet
- Luxury Vinyl Plank Tile
Bedrooms and Bathrooms
- 3 Bedrooms
- Walk-In Closet
- 2 Full Bathrooms
Laundry
- Laundry Room
- Laundry on main level
Home Security
- Carbon Monoxide Detectors
- Fire and Smoke Detector
Parking
- 3 Car Attached Garage
- Garage Door Opener
- Driveway
Utilities
- Dehumidifier
- Forced Air Heating System
- Electric Water Heater
- Cable TV Available
Listing and Financial Details
- Assessor Parcel Number 076-2906-252-0011
Map
Home Values in the Area
Average Home Value in this Area
Property History
| Date | Event | Price | List to Sale | Price per Sq Ft |
|---|---|---|---|---|
| 09/25/2025 09/25/25 | For Sale | $470,000 | -- | $231 / Sq Ft |
Source: Central Wisconsin Multiple Listing Service
MLS Number: 22504601
- 231747 Twin Fawn Trail
- 231752 Twin Fawn Trail
- 231816 Little Brook Ct
- 231876 Little Brook Ct
- 145683 Flint Creek Cir
- 145699 Bristers Hill Rd
- 120 Acres Stettin Dr
- 6011 Stettin Dr
- 6607 Morgan Creek Dr
- 6603 Conner Davis Dr
- .80 Acres County Road U
- 212 Windtree Dr
- 36.81 Acres Stettin Dr
- Lot 1 Stettin Dr
- 6007 Birchwood Dr
- 303 Rimrock Rd
- 5713 Birchwood Dr
- 210 Bluestone Dr
- 231874 N 104th Ave
- 231822 N 104th Ave
- 505 S 56th Ave
- 601-615 S 56th Ave
- 5301 Sherman St
- 1000 S 50th Ave
- 1121 S 50th Ave
- 4111 Stewart Ave
- 2201 Rosecrans St
- 1520 Elm St
- 1401 Elm St
- 1901 N 10th Ave
- 1240 Merrill Ave
- 227502 Harrier Ave
- 611 W Randolph St
- 1009 N 4th Ave Unit Upper
- 1216-1221 N 2nd Ave
- 544 S 1st Ave
- 1001 S 4th Ave
- 1026 S 3rd Ave
- 16 Fulton St
- 1500 N 1st St
