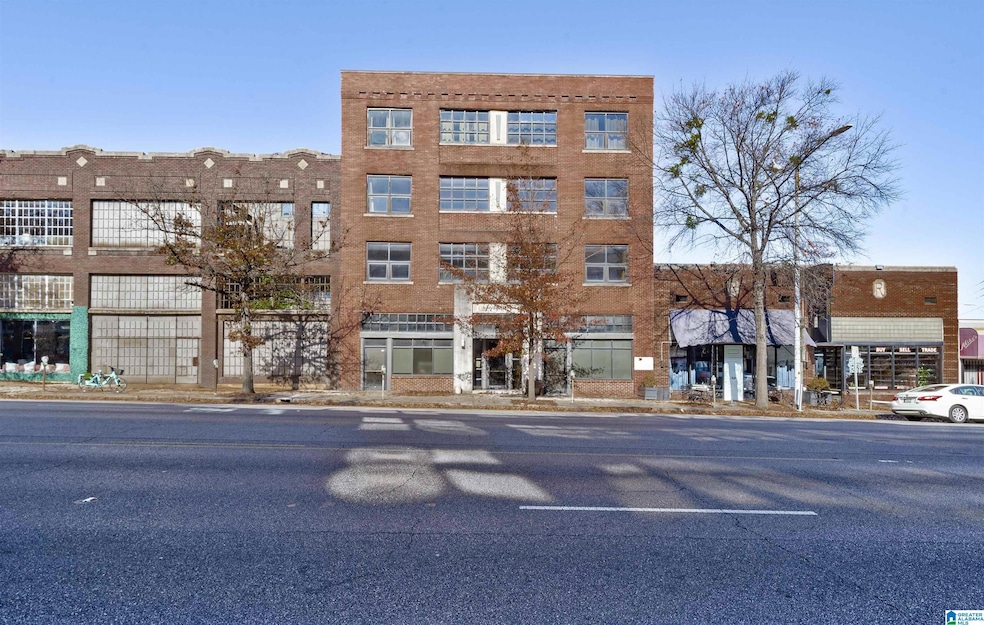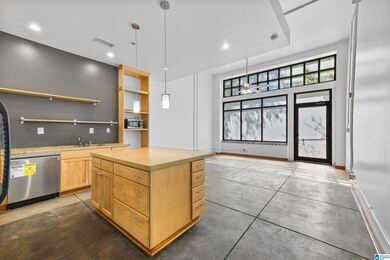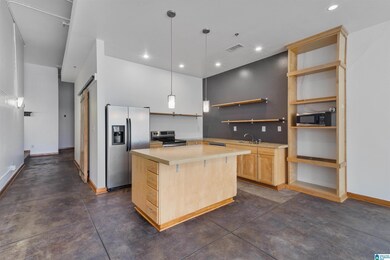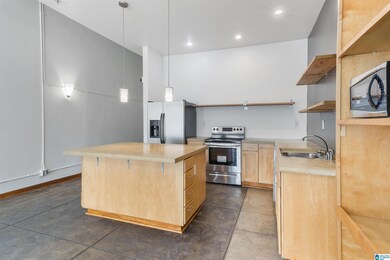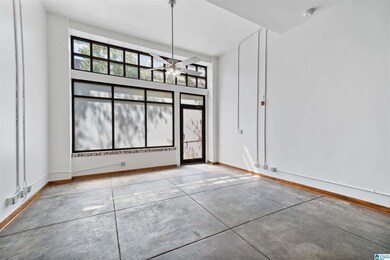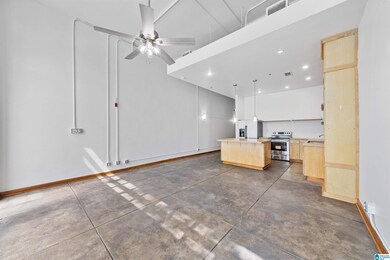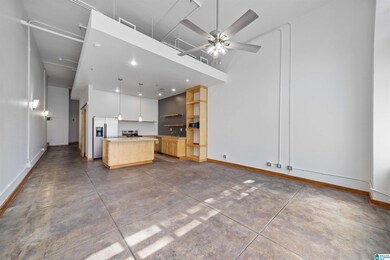
2318 1st Ave N Unit 102 Birmingham, AL 35203
Central City NeighborhoodHighlights
- Solid Surface Countertops
- Attached Garage
- Recessed Lighting
- Stainless Steel Appliances
- Breakfast Bar
- Laundry Room
About This Home
As of August 2024SELLERS' WILL PAY $5,000 OF BUYER'S CLOSING COSTS AT CLOSING WITH AN ACCEPTABLE OFFER. Located in the Heart of the Downtown Loft District, this awesome 1Br/1Ba Ground Floor Unit has NEW Paint, NEW stove, and NEW dishwasher. This is the best of loft living. The Kitchen & Living are open & light filled with a modern ceiling and stained concrete floors throughout. The kitchen has stainless appliances, concrete counter tops, plenty of storage space AND there is even designated storage for the unit on the lower floor. Check out the Roof Top that has a putting green and grilling area! Restaurants, bars, & shopping are within walking distance. UAB is located just blocks away.The designated courtyard style parking for the building is adjacent to the rear and secured by a super sized garage door. Better hurry this cool condo will not last long!
Property Details
Home Type
- Condominium
Est. Annual Taxes
- $1,470
Year Built
- Built in 1920
HOA Fees
- $334 Monthly HOA Fees
Home Design
- Four Sided Brick Exterior Elevation
Interior Spaces
- 956 Sq Ft Home
- 1-Story Property
- Smooth Ceilings
- Recessed Lighting
- Combination Dining and Living Room
- Concrete Flooring
- Unfinished Basement
- Partial Basement
Kitchen
- Breakfast Bar
- Stove
- Built-In Microwave
- Dishwasher
- Stainless Steel Appliances
- Kitchen Island
- Solid Surface Countertops
- Disposal
Bedrooms and Bathrooms
- 1 Bedroom
- 1 Full Bathroom
- Bathtub and Shower Combination in Primary Bathroom
- Garden Bath
Laundry
- Laundry Room
- Laundry on main level
- Washer and Electric Dryer Hookup
Parking
- Attached Garage
- Garage on Main Level
- Off-Street Parking
- Assigned Parking
Schools
- Whatley Elementary And Middle School
- Carver High School
Utilities
- Central Heating and Cooling System
- Underground Utilities
- Electric Water Heater
Listing and Financial Details
- Visit Down Payment Resource Website
- Assessor Parcel Number 22-00-36-1-022-014.303
Community Details
Overview
- Association fees include common grounds mntc, insurance-building, management fee, pest control, reserve for improvements, sewage service, utilities for comm areas, water
Amenities
- Community Barbecue Grill
Ownership History
Purchase Details
Home Financials for this Owner
Home Financials are based on the most recent Mortgage that was taken out on this home.Similar Homes in Birmingham, AL
Home Values in the Area
Average Home Value in this Area
Purchase History
| Date | Type | Sale Price | Title Company |
|---|---|---|---|
| Warranty Deed | $210,000 | -- |
Mortgage History
| Date | Status | Loan Amount | Loan Type |
|---|---|---|---|
| Open | $203,700 | New Conventional | |
| Closed | $6,300 | New Conventional |
Property History
| Date | Event | Price | Change | Sq Ft Price |
|---|---|---|---|---|
| 08/30/2024 08/30/24 | Sold | $210,000 | +0.5% | $220 / Sq Ft |
| 07/09/2024 07/09/24 | Price Changed | $209,000 | -11.1% | $219 / Sq Ft |
| 06/14/2024 06/14/24 | Price Changed | $235,000 | -6.0% | $246 / Sq Ft |
| 05/16/2024 05/16/24 | Price Changed | $250,000 | -5.7% | $262 / Sq Ft |
| 04/10/2024 04/10/24 | For Sale | $265,000 | -- | $277 / Sq Ft |
Tax History Compared to Growth
Tax History
| Year | Tax Paid | Tax Assessment Tax Assessment Total Assessment is a certain percentage of the fair market value that is determined by local assessors to be the total taxable value of land and additions on the property. | Land | Improvement |
|---|---|---|---|---|
| 2024 | $2,024 | $27,920 | -- | $27,920 |
| 2022 | $1,470 | $14,380 | $0 | $14,380 |
| 2021 | $1,470 | $14,380 | $0 | $14,380 |
| 2020 | $1,470 | $14,380 | $0 | $14,380 |
| 2019 | $1,470 | $20,280 | $0 | $0 |
| 2018 | $2,674 | $36,880 | $0 | $0 |
| 2017 | $2,616 | $36,080 | $0 | $0 |
| 2016 | $2,616 | $36,080 | $0 | $0 |
| 2015 | $2,616 | $36,080 | $0 | $0 |
| 2014 | $2,484 | $35,740 | $0 | $0 |
| 2013 | $2,484 | $35,740 | $0 | $0 |
Agents Affiliated with this Home
-
Amy Pewitt

Seller's Agent in 2024
Amy Pewitt
Flat Fee Real Estate Birmingha
(205) 222-7109
7 in this area
119 Total Sales
-
TJ Cunningham
T
Buyer's Agent in 2024
TJ Cunningham
eXp Realty, LLC Central
2 in this area
15 Total Sales
Map
Source: Greater Alabama MLS
MLS Number: 21382293
APN: 22-00-36-1-022-014.303
- 2321 1st Ave N Unit 207
- 2329 1st Ave N Unit 202
- 2329 1st Ave N Unit 203
- 2301 1st Ave N Unit 203
- 2327 Morris Ave Unit 2C
- 2416 1st Ave N Unit 10
- 2311 Morris Ave Unit 300
- 2301 Morris Ave Unit 211
- 2301 Morris Ave Unit 311
- 2217 2nd Ave N Unit 303
- 2412 2nd Ave N Unit 22
- 2222 2nd Ave N Unit 207
- 113 22nd St N Unit 403
- 113 22nd St N Unit 205
- 2212 Morris Ave Unit 202
- 2212 Morris Ave Unit 406
- 2212 Morris Ave Unit 217
- 2212 Morris Ave Unit 323
- 2112 Morris Ave Unit 305
- 2119 1st Ave N Unit 103
