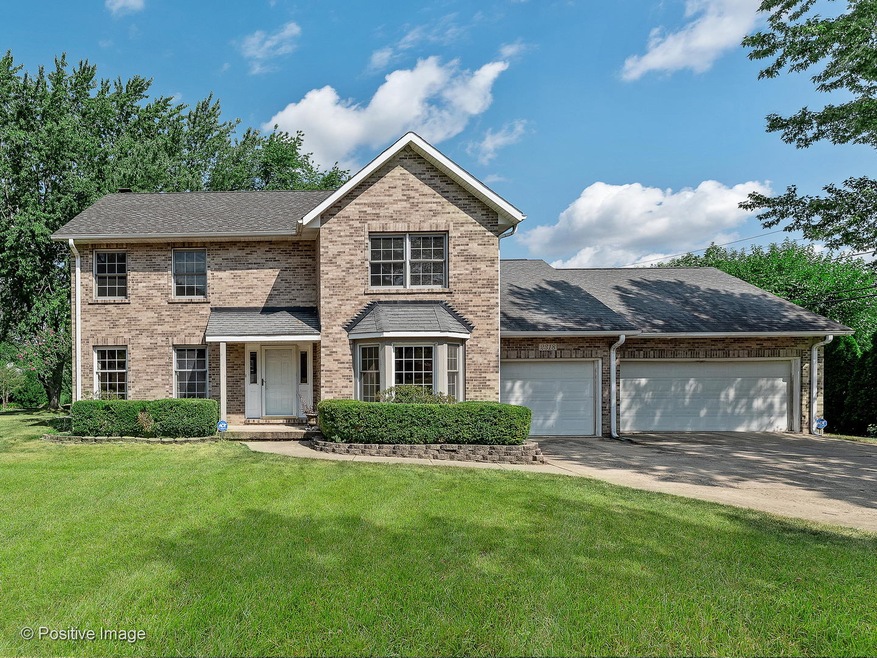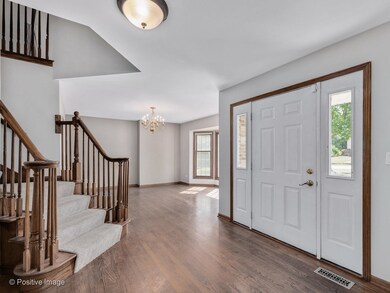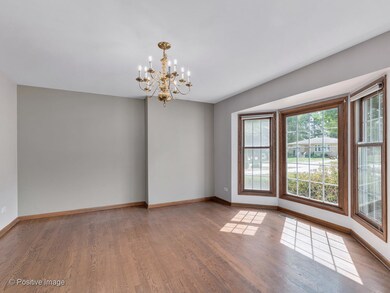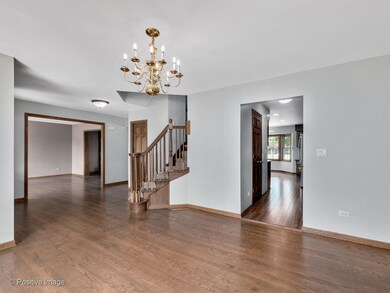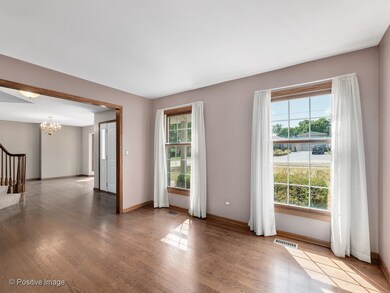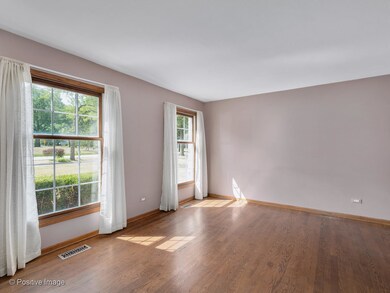
2318 60th St Downers Grove, IL 60516
Downers Grove Park NeighborhoodEstimated Value: $558,000 - $658,000
Highlights
- Colonial Architecture
- Wood Flooring
- Corner Lot
- Thomas Jefferson Junior High School Rated A-
- Whirlpool Bathtub
- Walk-In Pantry
About This Home
As of November 2020Absolutely spectacular. No detail has been spared in this custom home. From the moment you walk in the the front door the wide foyer greats you, you will know this home is like no other. Gleaming hardwoods throughout. Formal living and dining rooms. Open floorplan flows into the family room with fireplace that opens to culinary kitchen w custom cabinetry, stainless appliances. Sunny breakfast nook with stunning views. The butlers pantry is phenomenal, an entertainers dream, complete with prep sink. First floor laundry and mudroom. Dramatic staircase leads to 4 generous sized bedrooms upstairs. Master suite is generous in size and amentities. Luxe master bath with separate tub and spa like shower. Fantastic walk in closet. Paver patio leads to pristine park like yard. Huge 3.5 car garage to store all the toys! Blocks to train, shopping and highways. Welcome Home!
Last Agent to Sell the Property
@properties Christie's International Real Estate License #475143618 Listed on: 09/03/2020

Home Details
Home Type
- Single Family
Est. Annual Taxes
- $13,966
Year Built
- 1995
Lot Details
- Southern Exposure
- Fenced Yard
- Corner Lot
Parking
- Attached Garage
- Garage Transmitter
- Garage Door Opener
- Driveway
- Parking Included in Price
- Garage Is Owned
Home Design
- Colonial Architecture
- Brick Exterior Construction
- Slab Foundation
- Asphalt Shingled Roof
- Aluminum Siding
Kitchen
- Breakfast Bar
- Walk-In Pantry
- Oven or Range
- Microwave
- Dishwasher
- Stainless Steel Appliances
Bedrooms and Bathrooms
- Walk-In Closet
- Primary Bathroom is a Full Bathroom
- Whirlpool Bathtub
- Separate Shower
Laundry
- Laundry on main level
- Dryer
- Washer
Unfinished Basement
- Partial Basement
- Crawl Space
Utilities
- Central Air
- Heating System Uses Gas
- Lake Michigan Water
- Private or Community Septic Tank
Additional Features
- Wood Flooring
- Brick Porch or Patio
- Property is near a bus stop
Listing and Financial Details
- Homeowner Tax Exemptions
- $5,000 Seller Concession
Ownership History
Purchase Details
Home Financials for this Owner
Home Financials are based on the most recent Mortgage that was taken out on this home.Purchase Details
Home Financials for this Owner
Home Financials are based on the most recent Mortgage that was taken out on this home.Similar Homes in the area
Home Values in the Area
Average Home Value in this Area
Purchase History
| Date | Buyer | Sale Price | Title Company |
|---|---|---|---|
| Delrosario Melvin Del | $433,000 | Chicago Title | |
| Durkin Patrick | $370,000 | Atg |
Mortgage History
| Date | Status | Borrower | Loan Amount |
|---|---|---|---|
| Open | Delrosario Melvin Del | $411,350 | |
| Previous Owner | Durkin Patrick | $360,620 | |
| Previous Owner | Gustas Leo | $240,000 | |
| Previous Owner | Gustas Leo J | $139,000 | |
| Previous Owner | Gustas Leo | $200,000 | |
| Previous Owner | Gustas Leo | $51,000 | |
| Previous Owner | Gustas Leo | $25,000 |
Property History
| Date | Event | Price | Change | Sq Ft Price |
|---|---|---|---|---|
| 11/02/2020 11/02/20 | Sold | $433,000 | -0.5% | $187 / Sq Ft |
| 09/08/2020 09/08/20 | Pending | -- | -- | -- |
| 09/03/2020 09/03/20 | For Sale | $435,000 | 0.0% | $187 / Sq Ft |
| 12/21/2018 12/21/18 | Rented | $2,700 | 0.0% | -- |
| 11/16/2018 11/16/18 | For Rent | $2,700 | -- | -- |
Tax History Compared to Growth
Tax History
| Year | Tax Paid | Tax Assessment Tax Assessment Total Assessment is a certain percentage of the fair market value that is determined by local assessors to be the total taxable value of land and additions on the property. | Land | Improvement |
|---|---|---|---|---|
| 2023 | $13,966 | $175,420 | $62,780 | $112,640 |
| 2022 | $13,470 | $167,070 | $59,790 | $107,280 |
| 2021 | $12,854 | $160,750 | $57,530 | $103,220 |
| 2020 | $12,636 | $157,860 | $56,500 | $101,360 |
| 2019 | $12,167 | $151,040 | $54,060 | $96,980 |
| 2018 | $11,820 | $142,490 | $51,000 | $91,490 |
| 2017 | $11,498 | $137,680 | $49,280 | $88,400 |
| 2016 | $11,283 | $132,700 | $47,500 | $85,200 |
| 2015 | $11,132 | $124,960 | $44,730 | $80,230 |
| 2014 | $11,473 | $124,960 | $44,730 | $80,230 |
| 2013 | $11,253 | $125,260 | $44,840 | $80,420 |
Agents Affiliated with this Home
-
Patty Wardlow

Seller's Agent in 2020
Patty Wardlow
@ Properties
(630) 291-9147
3 in this area
566 Total Sales
-
Vencie Luna

Buyer's Agent in 2020
Vencie Luna
RE/MAX
(224) 628-6146
1 in this area
81 Total Sales
-
Deneen Ruffolo

Seller's Agent in 2018
Deneen Ruffolo
Realty Executives
(630) 430-2128
2 in this area
122 Total Sales
-
Elizabeth Wright

Buyer's Agent in 2018
Elizabeth Wright
Keller Williams Experience
(630) 441-7217
3 Total Sales
Map
Source: Midwest Real Estate Data (MRED)
MLS Number: MRD10846392
APN: 08-13-406-028
- 2308 61st St
- 6121 Woodward Ave
- 2395 Durand Dr Unit 12B
- 2420 63rd St
- 6207 Woodward Ave
- 2532 Lee St
- Lot 22 Sherman Ave
- 2142 63rd St
- 5542 Durand Dr
- 2550 Huntleigh Ln
- 5743 Sherman Ave
- 6013 Perry Dr
- 2232 Durand Dr
- 1934 Hastings Ave
- 5444 Ashbrook Place Unit 35
- 1911 Brighton St
- 2160 Howard Ave
- 5434 Ashbrook Place Unit 42
- 2143 Ashley Ct
- 1938 Loomes Ave
- 2318 60th St
- 5940 Belmont Rd
- 5965 Puffer Rd
- 5930 Belmont Rd
- 2317 60th St
- 6000 Belmont Rd
- 5924 Belmont Rd
- 5955 Puffer Rd
- 5920 Belmont Rd
- 5980 Puffer Rd
- 5960 Puffer Rd
- 5950 Puffer Rd
- 6010 Belmont Rd
- 6003 Puffer Rd
- 5945 Puffer Rd
- 5916 Belmont Rd
- 6000 Puffer Rd
- 5940 Puffer Rd
- 5912 Belmont Rd
- 6020 Belmont Rd
