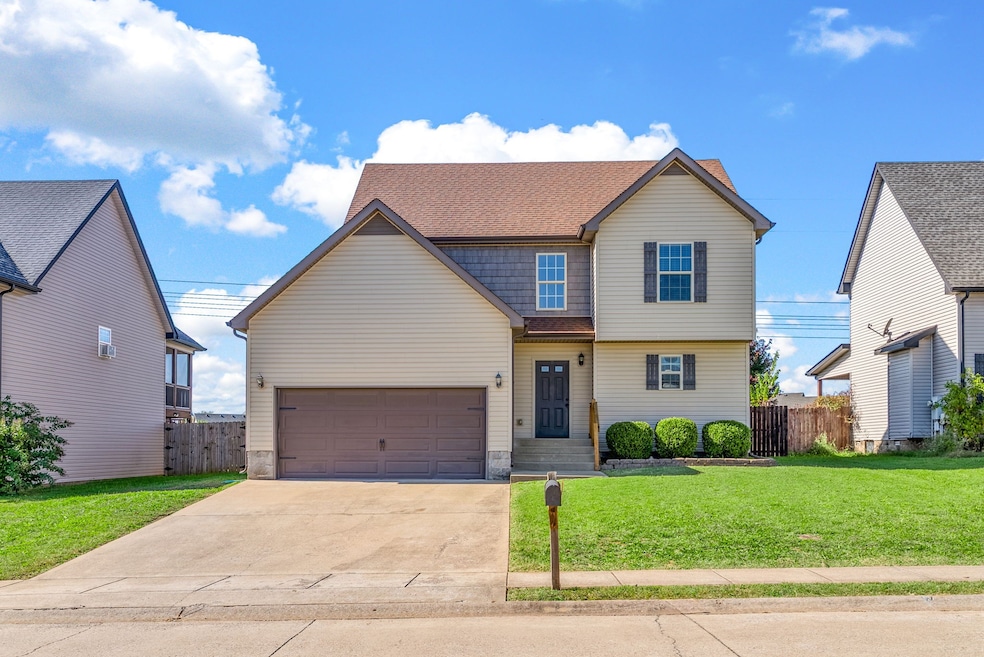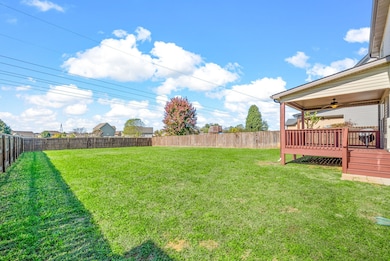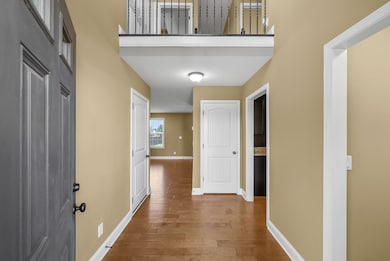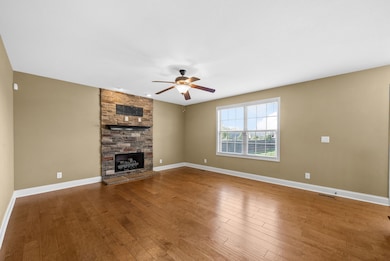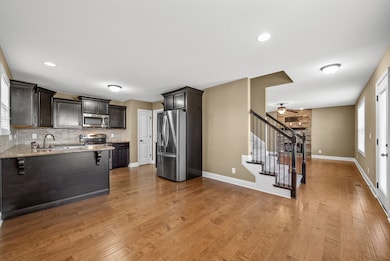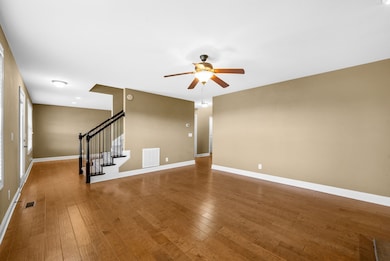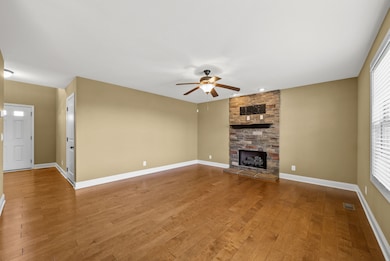2318 Button Dr Clarksville, TN 37040
Estimated payment $1,870/month
Highlights
- Deck
- No HOA
- 2 Car Attached Garage
- High Ceiling
- Covered Patio or Porch
- Eat-In Kitchen
About This Home
Welcome home to this beautiful two-story nestled on a spacious, level lot with a fully fenced backyard—ideal for play time, pets, and weekend barbecues. A welcoming foyer with tall ceilings and a convenient coat closet greets you as you enter, setting a cheerful tone for the rest of the home. The eat-in kitchen features stainless steel appliances, including a French-door refrigerator, a pantry for extra storage, and easy access to the garage—making grocery trips a breeze. The inviting living room is the perfect gathering space, offering plenty of natural light from two large windows and a cozy gas fireplace for relaxed evenings. The half bathroom is perfect for guests, rounding out the first level. Upstairs, you’ll find a generous primary suite complete with a full bath w/ a soaking tub—your own private retreat at the end of the day. Two additional spacious bedrooms, a second full bath, and a convenient upstairs laundry room complete the second floor. Located in a sought-after area close to schools, shopping, restaurants, and grocery stores, this home also offers an easy fifteen-minute commute to Ft. Campbell, KY. Sellers are willing to assist with some of the buyers closing expenses. Add this to your must see homes this weekend!
Listing Agent
Keller Williams Realty Clarksville Brokerage Phone: 9319804799 License #313974 Listed on: 10/24/2025

Co-Listing Agent
Keller Williams Realty Clarksville Brokerage Phone: 9319804799 License #323907
Open House Schedule
-
Saturday, November 22, 202510:00 am to 2:00 pm11/22/2025 10:00:00 AM +00:0011/22/2025 2:00:00 PM +00:00Open House Alert!! Welcome home to this beautiful two-story nestled on a spacious, level lot with a fully fenced backyard—ideal for play time, pets, and weekend barbecues. We can't wait to see you what else this beauty has to offer.Add to Calendar
Home Details
Home Type
- Single Family
Est. Annual Taxes
- $2,190
Year Built
- Built in 2014
Lot Details
- 0.27 Acre Lot
Parking
- 2 Car Attached Garage
- Front Facing Garage
- Garage Door Opener
Home Design
- Vinyl Siding
Interior Spaces
- 1,726 Sq Ft Home
- Property has 2 Levels
- High Ceiling
- Ceiling Fan
- Self Contained Fireplace Unit Or Insert
- Gas Fireplace
- Entrance Foyer
- Family Room with Fireplace
- Interior Storage Closet
- Crawl Space
- Fire and Smoke Detector
Kitchen
- Eat-In Kitchen
- Microwave
- Dishwasher
- Disposal
Flooring
- Carpet
- Laminate
- Vinyl
Bedrooms and Bathrooms
- 3 Bedrooms
- Soaking Tub
Laundry
- Laundry Room
- Washer and Electric Dryer Hookup
Outdoor Features
- Deck
- Covered Patio or Porch
Schools
- Glenellen Elementary School
- Kenwood Middle School
- Kenwood High School
Utilities
- Central Heating and Cooling System
- High Speed Internet
Community Details
- No Home Owners Association
- White Tail Ridge Subdivision
Listing and Financial Details
- Assessor Parcel Number 063041G A 03100 00006041G
Map
Home Values in the Area
Average Home Value in this Area
Tax History
| Year | Tax Paid | Tax Assessment Tax Assessment Total Assessment is a certain percentage of the fair market value that is determined by local assessors to be the total taxable value of land and additions on the property. | Land | Improvement |
|---|---|---|---|---|
| 2024 | $2,190 | $73,475 | $0 | $0 |
| 2023 | $2,190 | $46,000 | $0 | $0 |
| 2022 | $1,941 | $46,000 | $0 | $0 |
| 2021 | $1,941 | $46,000 | $0 | $0 |
| 2020 | $1,849 | $46,000 | $0 | $0 |
| 2019 | $1,849 | $46,000 | $0 | $0 |
| 2018 | $1,863 | $41,725 | $0 | $0 |
| 2017 | $536 | $43,225 | $0 | $0 |
| 2016 | $1,327 | $43,225 | $0 | $0 |
| 2015 | $1,822 | $43,225 | $0 | $0 |
| 2014 | $1,797 | $43,225 | $0 | $0 |
| 2013 | -- | $0 | $0 | $0 |
Property History
| Date | Event | Price | List to Sale | Price per Sq Ft |
|---|---|---|---|---|
| 10/24/2025 10/24/25 | For Sale | $320,000 | 0.0% | $185 / Sq Ft |
| 04/16/2024 04/16/24 | Rented | -- | -- | -- |
| 04/13/2024 04/13/24 | Under Contract | -- | -- | -- |
| 04/06/2024 04/06/24 | For Rent | $1,800 | +5.9% | -- |
| 09/06/2022 09/06/22 | Rented | -- | -- | -- |
| 08/24/2022 08/24/22 | Under Contract | -- | -- | -- |
| 08/08/2022 08/08/22 | Price Changed | $1,700 | -5.6% | $1 / Sq Ft |
| 08/01/2022 08/01/22 | For Rent | $1,800 | +39.0% | -- |
| 12/20/2018 12/20/18 | Rented | $1,295 | 0.0% | -- |
| 12/12/2018 12/12/18 | Under Contract | -- | -- | -- |
| 11/21/2018 11/21/18 | For Rent | $1,295 | -- | -- |
Purchase History
| Date | Type | Sale Price | Title Company |
|---|---|---|---|
| Warranty Deed | $170,000 | -- | |
| Warranty Deed | $29,000 | -- |
Mortgage History
| Date | Status | Loan Amount | Loan Type |
|---|---|---|---|
| Previous Owner | $140,000 | New Conventional |
Source: Realtracs
MLS Number: 3033373
APN: 041G-A-031.00
- 2330 Spike Ct
- 2344 Pea Ridge Rd
- 2435 Pea Ridge Rd
- 2417 Pea Ridge Rd
- 2415 Pea Ridge Rd
- 2409 Pea Ridge Rd
- 2411 Pea Ridge Rd
- 2407 Pea Ridge Rd
- 2399 Pea Ridge Rd
- 2401 Pea Ridge Rd
- 2395 Pea Ridge Rd
- 2389 Pea Ridge Rd
- 2391 Pea Ridge Rd
- 2393 Pea Ridge Rd
- 2383 Pea Ridge Rd
- 2379 Pea Ridge Rd
- 2375 Pea Ridge Rd
- 2377 Pea Ridge Rd
- 2373 Pea Ridge Rd
- 2363 Pea Ridge Rd
- 2285 Button Ct
- 2352 Pea Ridge Rd
- 2417 Pea Ridge Rd
- 2415 Pea Ridge Rd
- 2409 Pea Ridge Rd
- 2411 Pea Ridge Rd
- 2407 Pea Ridge Rd
- 2399 Pea Ridge Rd
- 2401 Pea Ridge Rd
- 2395 Pea Ridge Rd
- 2391 Pea Ridge Rd
- 2389 Pea Ridge Rd
- 2393 Pea Ridge Rd
- 2383 Pea Ridge Rd
- 2379 Pea Ridge Rd
- 2375 Pea Ridge Rd
- 2377 Pea Ridge Rd
- 2373 Pea Ridge Rd
- 2363 Pea Ridge Rd
- 2361 Pea Ridge Rd
