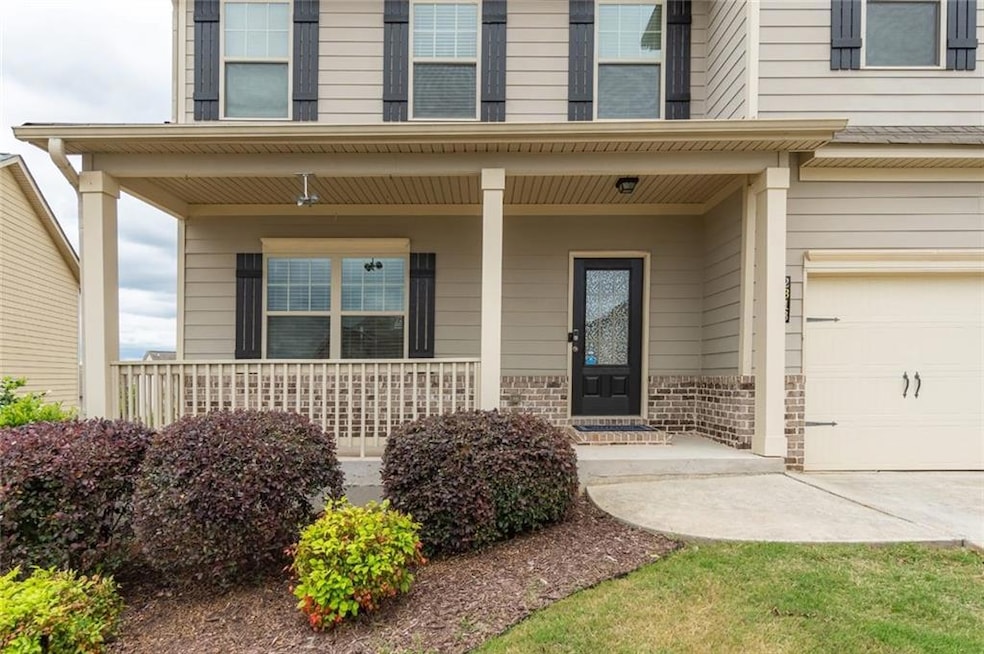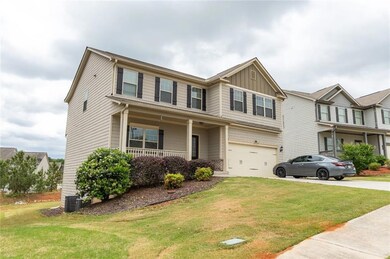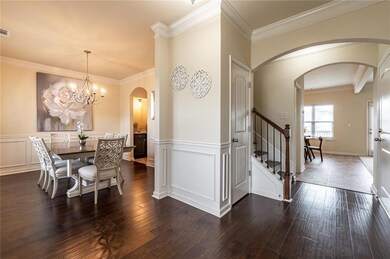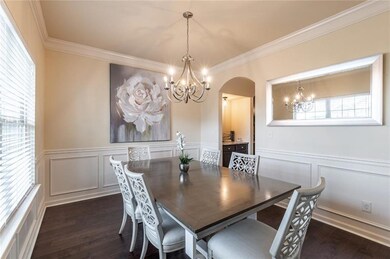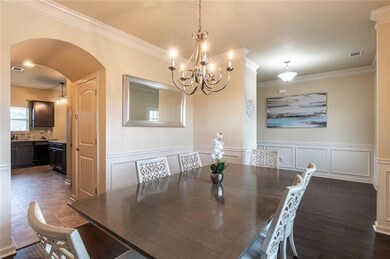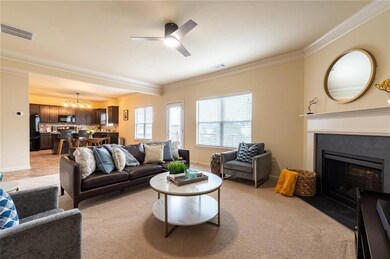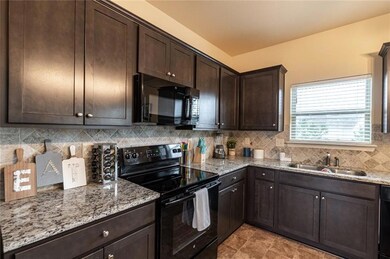2318 Centenary Way Ct Dacula, GA 30019
Highlights
- Second Kitchen
- No Units Above
- City View
- Dacula Middle School Rated A-
- Separate his and hers bathrooms
- Dining Room Seats More Than Twelve
About This Home
This spacious three-level, 5-bedroom 3.5 bath home offers tons of curb appeal in a quiet subdivision, nestled in the ever-growing and popular city of Dacula in Gwinnett County. This home provides easy access to the best of Atlanta and Athens! It is located very close to highway 316 and I85 with plenty of restaurants, grocery stores, beautiful parks, major universities and many shopping destinations! The first level features a family room with a cozy fireplace for those fall and winter months and is open to the kitchen and breakfast areas. Mix your drinks and serve your guests at the butler's pantry next to the kitchen with a separate dining room and a half bathroom. A spacious 2-car garage with automatic garage door openers and a deck completes the first floor. The second floor has four large bedrooms and two full bathrooms with granite countertops, a laundry area and plenty of storage. The terrace (basement) level is an in-law's paradise with a large living room and bedroom, a beautiful bathroom and a full kitchen. This home is perfect for comfortable family living! SECTION 8 VOUCHER HOLDERS ARE WELCOME!!! Call before the summer rush. TBOJ Solutions Brokerage: 404-543-9518
Home Details
Home Type
- Single Family
Est. Annual Taxes
- $6,303
Year Built
- Built in 2016
Lot Details
- 7,841 Sq Ft Lot
- No Units Located Below
- Private Entrance
- Cleared Lot
- Private Yard
- Back Yard
Parking
- 2 Car Attached Garage
- Parking Accessed On Kitchen Level
- Garage Door Opener
- Driveway
- Secured Garage or Parking
Property Views
- City
- Woods
Home Design
- Contemporary Architecture
- Modern Architecture
- Shingle Roof
- Composition Roof
- Cement Siding
- Brick Front
- HardiePlank Type
Interior Spaces
- 3-Story Property
- Crown Molding
- Vaulted Ceiling
- Ceiling Fan
- Factory Built Fireplace
- Fireplace With Gas Starter
- Double Pane Windows
- Insulated Windows
- Entrance Foyer
- Family Room with Fireplace
- Living Room
- Dining Room Seats More Than Twelve
- L-Shaped Dining Room
- Keeping Room
Kitchen
- Second Kitchen
- Open to Family Room
- Eat-In Kitchen
- Breakfast Bar
- Electric Oven
- Electric Cooktop
- Microwave
- Dishwasher
- ENERGY STAR Qualified Appliances
- Kitchen Island
- Solid Surface Countertops
Flooring
- Carpet
- Ceramic Tile
Bedrooms and Bathrooms
- Oversized primary bedroom
- Dual Closets
- Walk-In Closet
- Separate his and hers bathrooms
- In-Law or Guest Suite
- Dual Vanity Sinks in Primary Bathroom
- Separate Shower in Primary Bathroom
Laundry
- Laundry Room
- Laundry in Hall
- Laundry located on upper level
- Dryer
- Washer
Finished Basement
- Basement Fills Entire Space Under The House
- Interior and Exterior Basement Entry
- Finished Basement Bathroom
- Laundry in Basement
- Natural lighting in basement
Home Security
- Open Access
- Security Lights
- Storm Windows
- Carbon Monoxide Detectors
- Fire and Smoke Detector
Accessible Home Design
- Accessible Bedroom
- Accessible Common Area
- Accessible Washer and Dryer
- Accessible Doors
- Accessible Entrance
Eco-Friendly Details
- ENERGY STAR Qualified Equipment
Outdoor Features
- Deck
- Patio
- Outdoor Storage
- Front Porch
Location
- Property is near schools
- Property is near shops
Schools
- Dacula Elementary And Middle School
- Dacula High School
Utilities
- Forced Air Heating and Cooling System
- Underground Utilities
- ENERGY STAR Qualified Water Heater
- Phone Available
- Cable TV Available
Listing and Financial Details
- Security Deposit $4,000
- 12 Month Lease Term
- Assessor Parcel Number R5275 204
Community Details
Overview
- Lindenwood Subdivision
Recreation
- Park
Pet Policy
- Pets Allowed
- Pet Deposit $250
Map
Source: First Multiple Listing Service (FMLS)
MLS Number: 7600456
APN: 5-275-204
- 2166 Villa Spring Ct
- 542 Hinton Farm Way
- 82 Hinton Farm Way
- 2014 Fence Rd
- 1982 Fence Rd
- 176 Silverton Dr
- 2319 Argento Cir
- 2339 Argento Cir
- 206 Silverton Dr
- 2349 Argento Cir
- 2348 Argento Cir
- 2358 Argento Cir
- 196 Silverton Dr
- 105 Whisper Way
- 2489 Argento Cir
- 335 Whisper Way
- 425 Charlyne Way
- 929 Hilltop Park Ct
